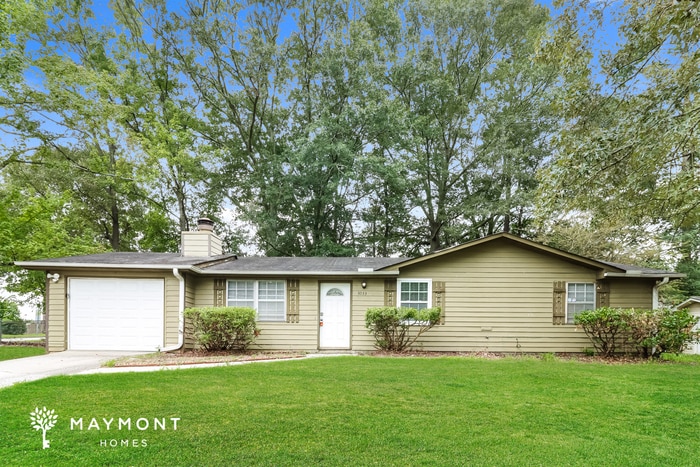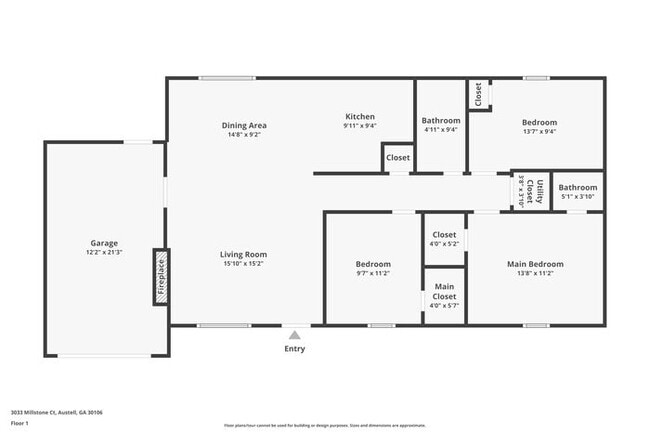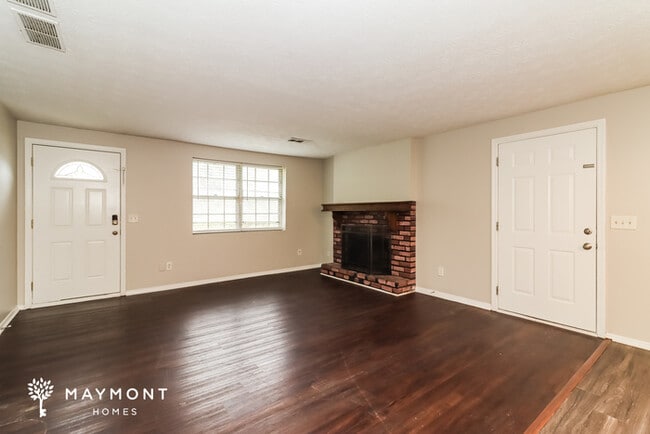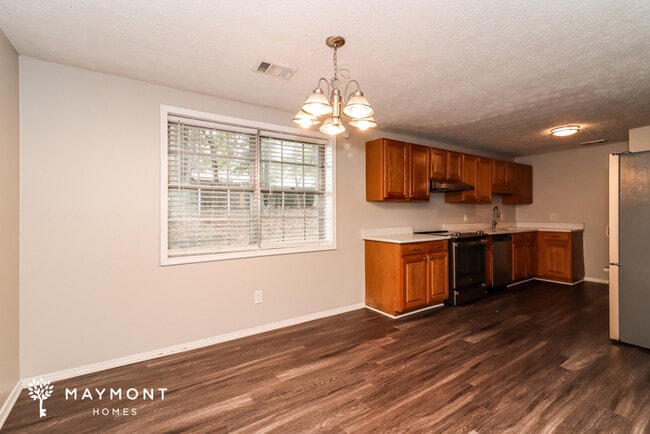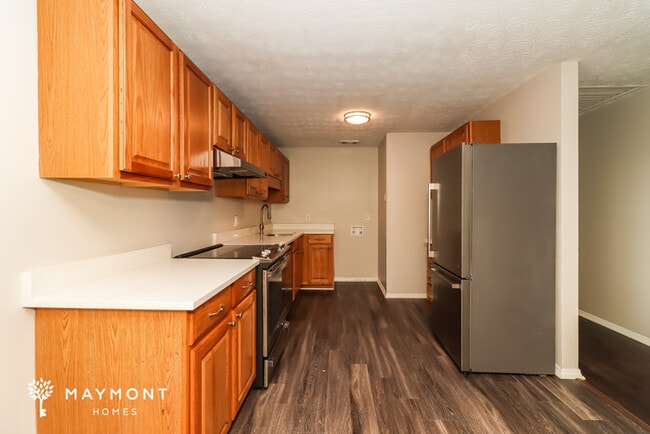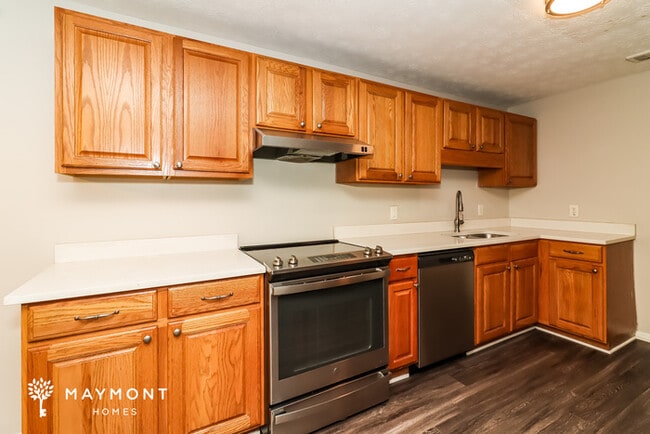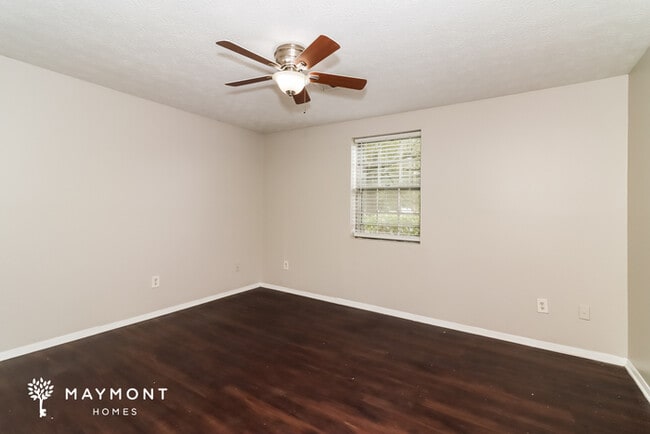3033 Millstone Ct SW Austell, GA 30106
About This Home
MOVE-IN READY
This home is move-in ready. Schedule your tour now or start your application today.
Monthly Recurring Fees:
$25.00 - Smart Home
$10.95 - Utility Management
Maymont Homes is committed to clear and upfront pricing. In addition to the advertised rent, residents may have monthly fees, including a $10.95 utility management fee, a $25.00 wastewater fee for homes on septic systems, and an amenity fee for homes with smart home technology, valet trash, or other community amenities. This does not include utilities or optional fees, including but not limited to pet fees and renter’s insurance.
Welcome to this charming 3-bedroom, 1.5-bathroom home in Austell, Georgia. Nestled among mature trees on a corner lot at the front of the neighborhood, this single-story home offers convenience and comfort. Located just 30 minutes from downtown Atlanta and close to shopping and dining, it provides easy access to both city amenities and local conveniences.
Step inside to a cozy living room featuring dark luxury vinyl plank flooring and a brick mantel that serves as the centerpiece of the space. The eat-in kitchen includes a large window that brings in natural light, space for a dining table, oak cabinetry, white countertops, and matching stainless steel appliances, creating a warm and functional space for everyday living.
All three bedrooms are spacious and feature the same durable LVP flooring for a cohesive look. The bathrooms are thoughtfully designed, with storage and practical layouts to meet everyday needs.
Enjoy modern living with a smart lock for added peace of mind and a smart thermostat to keep every season comfortable.
Outside, enjoy a spacious backyard with plenty of room for outdoor activities. This Austell home offers a comfortable layout, a serene setting, and a convenient location.
Apply today!
*Maymont Homes provides residents with convenient solutions, including simplified utility billing, a flexible rent payment option, and an affordable security deposit alternative. Visit our website or contact us for more details.
This information is deemed reliable, but not guaranteed. All measurements are approximate. Actual product and home specifications may vary in dimension or detail. Images are for representational purposes only. Some programs and services may not be available in all market areas.
Prices and availability are subject to change without notice. Advertised rent prices do not include the required application fee, the partially refundable reservation fee (due upon application approval), or the mandatory monthly utility management fee (in select market areas.) Residents must maintain renters insurance as specified in their lease. If third-party renters insurance is not provided, residents will be automatically enrolled in our Master Insurance Policy for a fee. Select homes may be located in communities that require a monthly fee for community-specific amenities or services.
For complete details, please contact a company leasing representative. Equal Housing Opportunity.
Estimated availability date is subject to change based on construction timelines and move-out confirmation.
Contact us to schedule a showing.

Map
Property History
| Date | Event | Price | List to Sale | Price per Sq Ft |
|---|---|---|---|---|
| 12/18/2025 12/18/25 | For Rent | $1,445 | 0.0% | -- |
| 12/13/2025 12/13/25 | Off Market | $1,445 | -- | -- |
| 11/26/2025 11/26/25 | Price Changed | $1,445 | -4.6% | $1 / Sq Ft |
| 11/20/2025 11/20/25 | Price Changed | $1,515 | -1.9% | $1 / Sq Ft |
| 11/05/2025 11/05/25 | Price Changed | $1,545 | -3.1% | $1 / Sq Ft |
| 10/31/2025 10/31/25 | Price Changed | $1,595 | -2.1% | $1 / Sq Ft |
| 10/23/2025 10/23/25 | Price Changed | $1,630 | -0.9% | $1 / Sq Ft |
| 10/16/2025 10/16/25 | Price Changed | $1,645 | -2.9% | $1 / Sq Ft |
| 09/12/2025 09/12/25 | Price Changed | $1,695 | -2.3% | $1 / Sq Ft |
| 08/11/2025 08/11/25 | For Rent | $1,735 | -- | -- |
- 5864 Rockhill St
- 3016 Rolly St
- 2965 Jefferson St
- 0 Bowden St Unit 10638499
- 0 Bowden St Unit 7677287
- 19 Sparks Way
- 17 Sparks Way
- 19 Benscot Dr
- 27 Benscot Dr
- 29 Benscot Dr
- 2885 Joe Jerkins Blvd
- 5743 Joe Jerkins Blvd
- 0 Joe Jerkins Blvd Unit 10586595
- 6085 Hotel St
- 5626 Austell Powder Springs Rd
- 5995 Spring St
- 5990 John St
- 5637 Owens Dr
- 2755 Joe Jerkins Blvd
- 5961 John St
- 5991 Peco Ln Unit 5991
- 2945 Jefferson St
- 2858 Rosehill St Unit 5
- 3280 Franklin St
- 6077 Pine St Unit 4
- 2673 Shannon Dr
- 6230 Love St
- 6328 Oakview Ln
- 6035 Gladiola Way
- 6320 Love St
- 2588 Wren Cir Unit B
- 5935 Water Oaks Dr
- 1151 Pontiac Cir
- 5027 Hyacinth Ln
- 2460 Ravencliff Dr
- 3080 Landington Dr
- 3160 Brookfield Dr SW
- 6007 Windchase Ct SW
- 3162 Mosley Chase Dr
- 6010 Deer View Place
