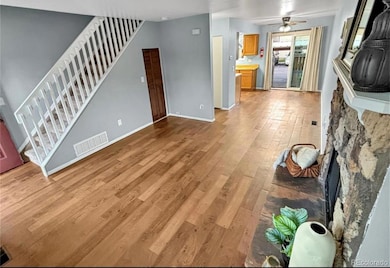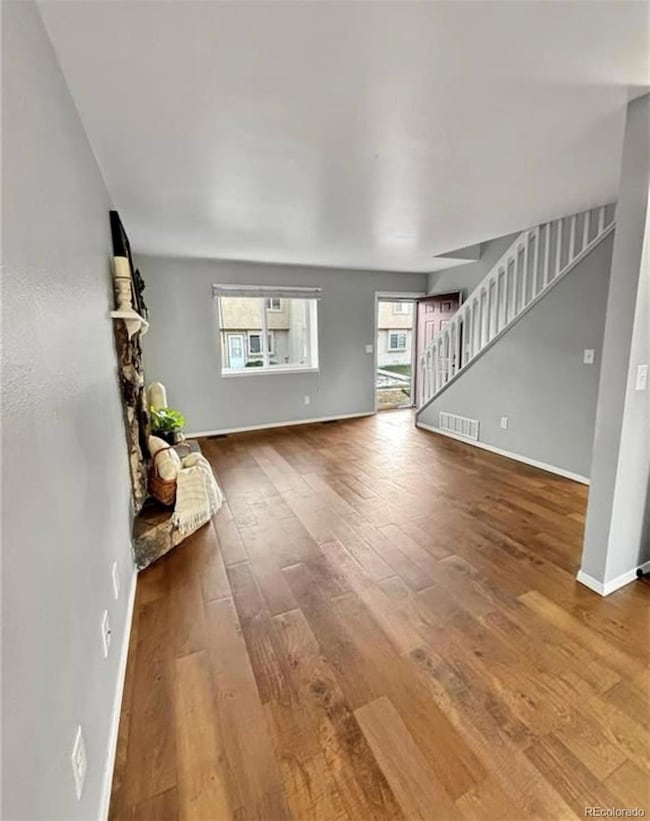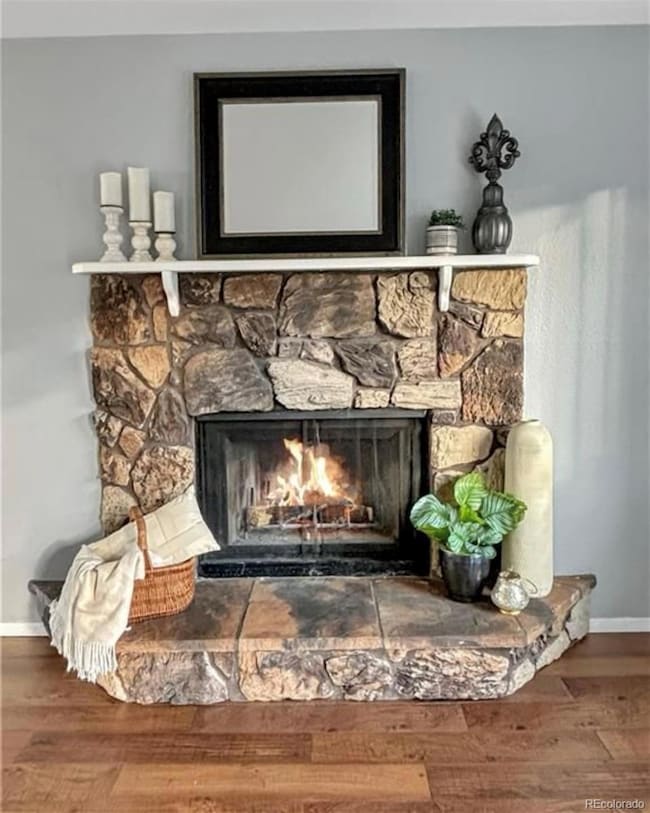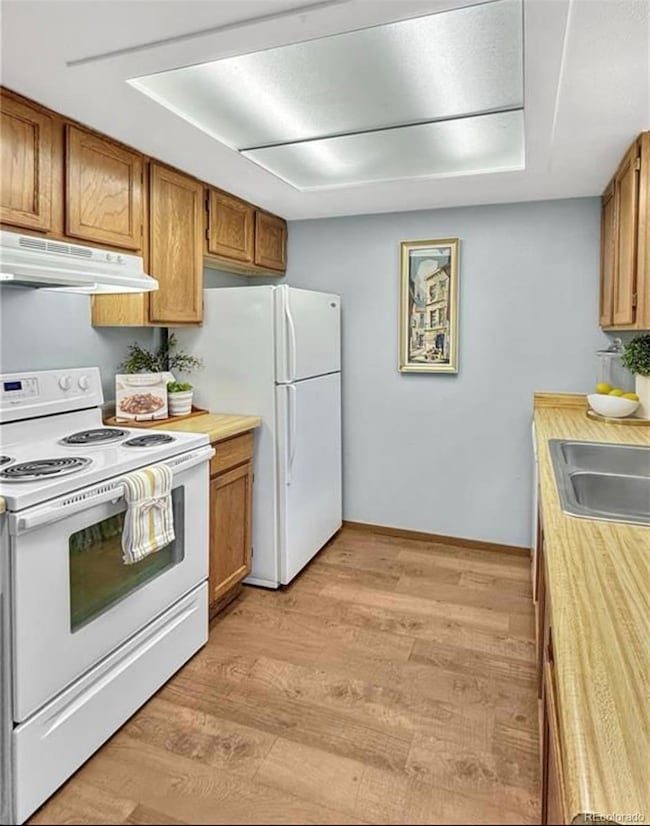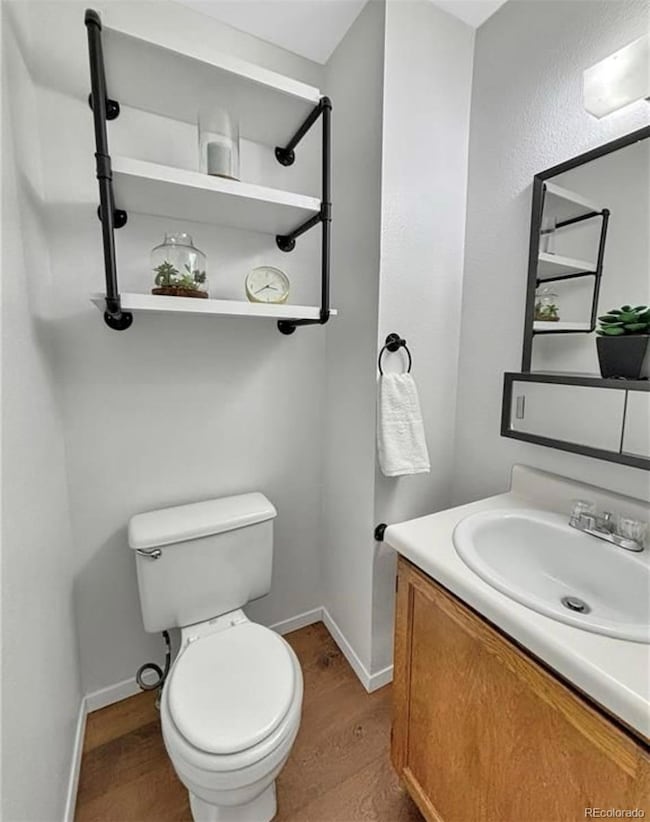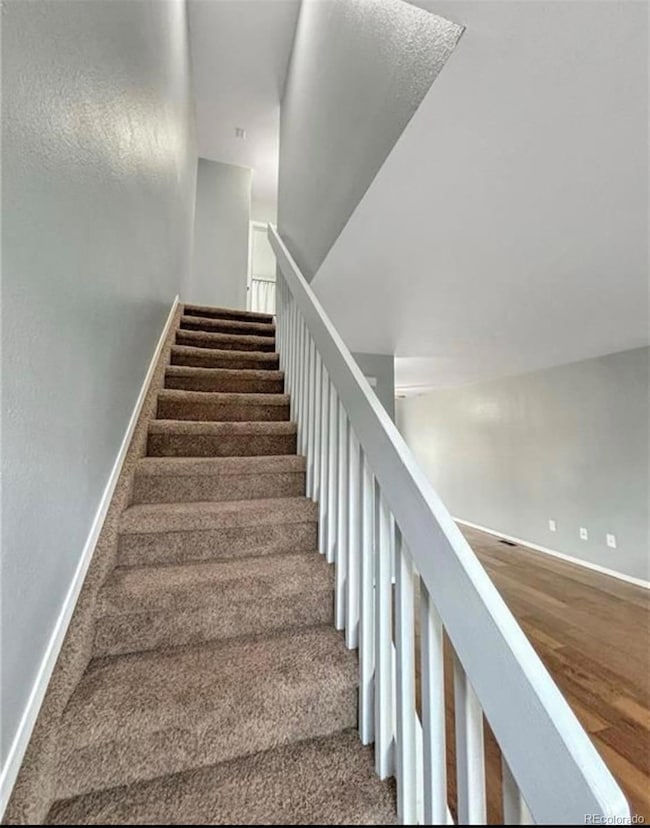3033 Starlight Cir Colorado Springs, CO 80916
Southborough NeighborhoodHighlights
- End Unit
- Forced Air Heating and Cooling System
- Dogs and Cats Allowed
About This Home
Discover the perfect blend of comfort, charm, and convenience in this beautifully updated 3-bedroom, 3-bathroom townhome. Nestled peacefully in the heart of the community, this home offers stunning mountain views, mature trees, and lush landscaping that create a truly serene setting. Inside, you’ll find a warm and inviting living room featuring a cozy fireplace, ideal for relaxing evenings at home. The property has been tastefully updated, offering modern finishes while maintaining a welcoming, homey feel. Each bedroom is generously sized, and the three full bathrooms provide added comfort and flexibility. Step outside to your own private back patio, perfect for morning coffee, outdoor dining, or simply enjoying the fresh air. The community itself is designed for easy living, with a beautiful park for kids, plenty of walking paths for you and your dog, and tranquil surroundings all around. With its unbeatable location, peaceful atmosphere, and thoughtful updates, this townhome is the ideal place to call home. COLORADO HB23-1099 DISCLOSURE: PROSPECTIVE TENANTS HAVE THE RIGHT TO PROVIDE TO D&L REALTY, LLC DBA KELLER WILLIAMS PARTNERS REALTY A PORTABLE TENANT SCREENING REPORT THAT IS NOT MORE THAN 30 DAYS OLD, AS DEFINED IN SECTION § 38-12-902 (2.5), COLORADO REVISED STATUTES; AND IF THE PROSPECTIVE TENANT PROVIDES D&L REALTY, LLC WITH A PORTABLE TENANT SCREENING REPORT, D&L REALTY, LLC IS PROHIBITED FROM: 1) CHARGING THE PROSPECTIVE TENANT A RENTAL APPLICATION FEE OR 2) CHARGING THE PROSPECTIVE TENANT A FEE FOR THE LANDLORD TO ACCESS OR USE THE PORTABLE TENANT SCREENING REPORT. While D&L Realty does accept compliant portable screening reports as defined by HB23-1099, which would result in an application fee refund, we do still require that all tenants complete our application. If a compliant portable report is provided and e-mailed to freemanpropmgmt@gmail.com, we will issue an application fee refund after submittal of your application
Listing Agent
Keller Williams Partners Realty Brokerage Email: freemanpropmgmt@gmail.com License #40041985 Listed on: 11/26/2025

Townhouse Details
Home Type
- Townhome
Est. Annual Taxes
- $495
Year Built
- Built in 1984
Interior Spaces
- 928 Sq Ft Home
- 2-Story Property
Bedrooms and Bathrooms
- 2 Bedrooms
Parking
- 1 Parking Space
- 1 Carport Space
Schools
- Turman Elementary School
- Mountain Vista Middle School
- Harrison High School
Additional Features
- End Unit
- Forced Air Heating and Cooling System
Listing and Financial Details
- Security Deposit $1,895
- Property Available on 1/5/26
- 12 Month Lease Term
- $50 Application Fee
Community Details
Overview
- La Jolla Park 2 Twnhms Subdivision
Pet Policy
- Pet Deposit $300
- $35 Monthly Pet Rent
- Dogs and Cats Allowed
Map
Source: REcolorado®
MLS Number: 5894376
APN: 64353-13-121
- 4243 Moonbeam Dr
- 4282 Charleston Dr
- 3114 Sunray Place
- 4223 Charleston Dr
- 4239 Charleston Dr
- 4247 Charleston Dr
- 3114 Moonbeam Cir S
- 3994 Warthog Heights
- 3022 Monica Dr W
- 3905 Colony Hills Cir
- 4139 Morley Cir
- 4291 Deerfield Hills Rd
- 4560 Allison Dr
- 4535 Allison Dr
- 3920 Morley Dr
- 3487 Springnite Dr
- 4443 Berryknoll Dr
- 4470 Beaumont Rd
- 3441 Monica Dr W
- 3280 S Academy Blvd Unit 110
- 4219 Charleston Dr
- 3108 Moonbeam Cir S
- 4028 Colony Hills Cir
- 4425 Allison Dr
- 3885 Lakehurst Dr
- 3860 Patrick Dr
- 3330 Foxridge Dr
- 3474 Foxridge Dr
- 3425 Briarknoll Dr
- 4570 London Ln
- 2715 Bentley Point
- 4797 Live Oak Dr
- 3340 Bridgewater Dr
- 2882 Dickens Dr
- 3030 Harpy Grove
- 2333 Lexington Village Ln
- 3050 Shikra View
- 4504 Barkman Cir
- 2443 Lexington Village Ln
- 3549 Bay Owl Grove

