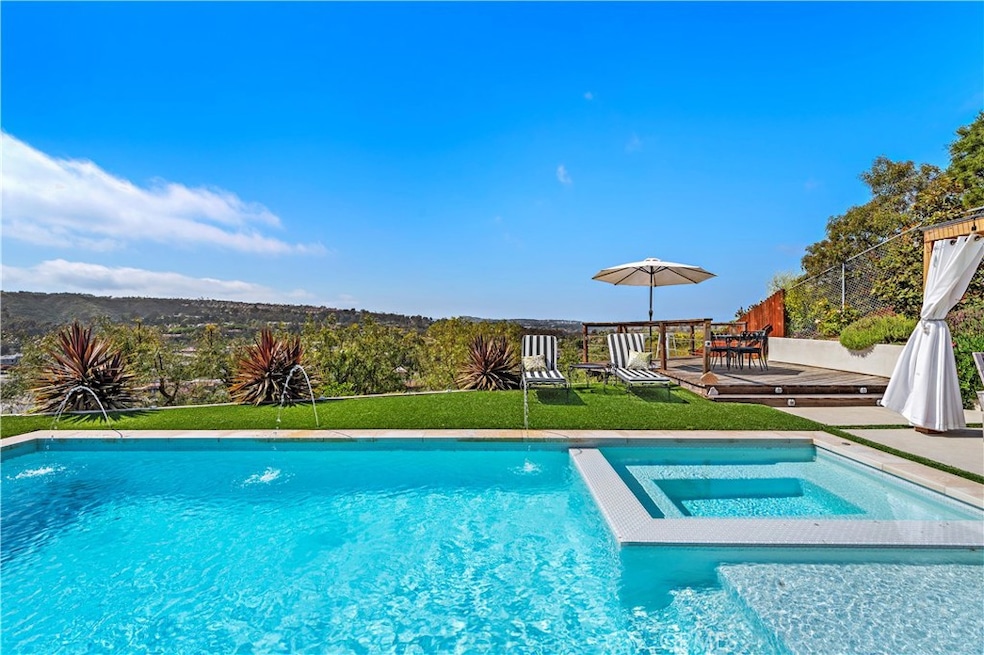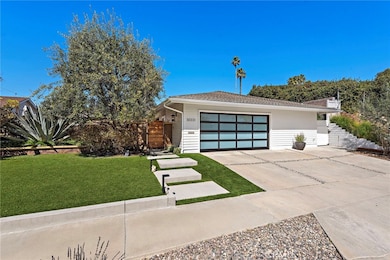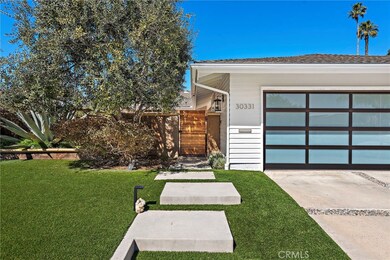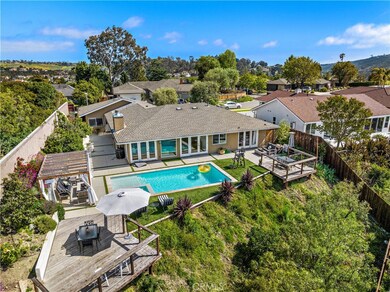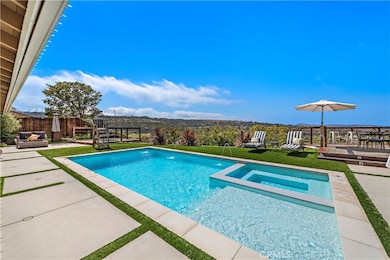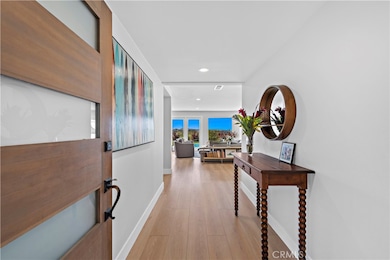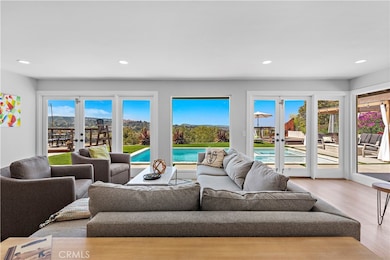30331 Benecia Ave Laguna Niguel, CA 92677
Highlights
- Heated Spa
- City Lights View
- Fireplace in Primary Bedroom
- Moulton Elementary Rated A
- Open Floorplan
- Furnished
About This Home
AVAILABLE 2026. Short Term Rental up to 6 months. Fully furnished, sunset view, pool. Amazing indoor, outdoor living. Private pool, 3 fire pits, 2 viewing decks and amazing views! All within 3 miles from the famous Dana Point/Monarch Beach. From this property you can easily access the canyon bike trail to beautiful Salt Creek Beach and Ritz Hotel. 3 bedrooms 2 full bathrooms are in main house. The 4th bedroom and 3rd full bathroom is separate from main house. This room is great for the guest that wants extra privacy or use as pool house. Enjoy the free Dana Point summer concerts, restaurants, beaches and so much more close by. Lock it down for your enjoyment! Available 30 days or more. Call for availability. Some furnishings have changed since pictures were taken.
Listing Agent
Compass Brokerage Phone: 949-212-8033 License #01916967 Listed on: 07/09/2023

Home Details
Home Type
- Single Family
Est. Annual Taxes
- $9,741
Year Built
- Built in 1964
Lot Details
- 9,072 Sq Ft Lot
- Private Yard
- Back and Front Yard
Property Views
- City Lights
- Mountain
Home Design
- Entry on the 1st floor
Interior Spaces
- 1,900 Sq Ft Home
- 1-Story Property
- Open Floorplan
- Furnished
- Living Room with Fireplace
- Dining Room
- Laminate Flooring
Kitchen
- Eat-In Kitchen
- Gas Oven
- Gas Range
- Kitchen Island
- Fireplace in Kitchen
Bedrooms and Bathrooms
- 4 Main Level Bedrooms
- Fireplace in Primary Bedroom
- 3 Full Bathrooms
- Fireplace in Bathroom
- Bathtub
Laundry
- Laundry Room
- Laundry in Garage
Home Security
- Carbon Monoxide Detectors
- Fire and Smoke Detector
Pool
- Heated Spa
- In Ground Spa
- Heated Pool
Additional Features
- Fire Pit
- Central Heating and Cooling System
Listing and Financial Details
- Security Deposit $3,000
- Rent includes all utilities, gardener, pool, trash collection, water
- Available 9/1/23
- Tax Lot 23
- Tax Tract Number 4901
- Assessor Parcel Number 65309110
Community Details
Overview
- No Home Owners Association
- Pacesetter I Subdivision
- Foothills
Recreation
- Park
- Bike Trail
Pet Policy
- Dogs Allowed
- Breed Restrictions
Map
Source: California Regional Multiple Listing Service (CRMLS)
MLS Number: LG23119498
APN: 653-091-10
- 23821 Hillhurst Dr Unit 16
- 24135 Las Naranjas Dr
- 23892 Hillhurst Dr
- 30363 Paseo Del Valle
- 24391 Mira Verde
- 30315 Via Corona
- 30346 Via Reata
- 30266 Via Reata
- 30262 Via Reata
- 30256 Via Reata
- 30321 Via Reata
- 24471 Los Serranos Dr
- 30462 Via Estoril
- 24565 Camden Ct
- 30732 Paseo Del Niguel
- 23706 Sea Breeze Ln Unit 1
- 23653 Lexington Ct Unit 2
- 24561 Los Serranos Dr
- 29981 Running Deer Ln
- 30052 Happy Sparrow Ln
- 30122 Niguel Rd
- 24261 Cascades Dr
- 29752 Ana Maria Ln
- 30252 Pacific Island Dr
- 30932 Colonial Place
- 30022 Bello Place
- 10 Patra
- 23721 Dolphin Cove
- 30902 Clubhouse Dr Unit 11J
- 30902 Clubhouse Dr Unit 22E
- 9 Siena
- 23871 Petrel Ct
- 33 Hastings
- 29426 Crown Ridge
- 29776 Teracina
- 35 Brindisi
- 29471 Via Valverde
- 30962 Ariana Ln
- 79 Fleurance St
- 30996 Carrara Rd
