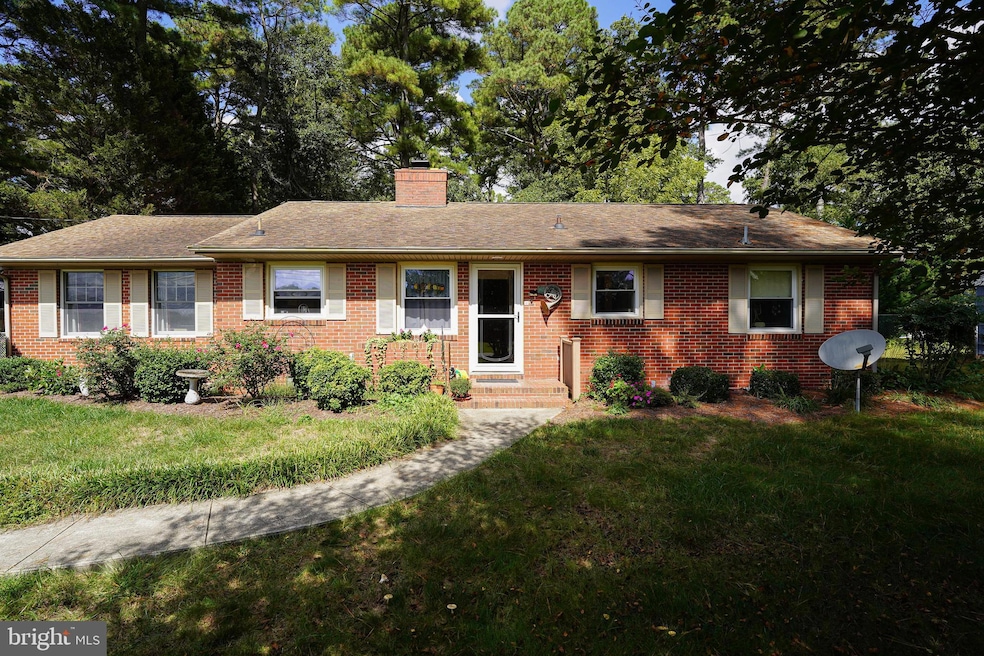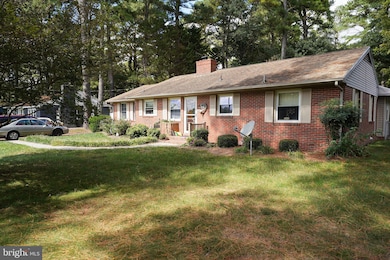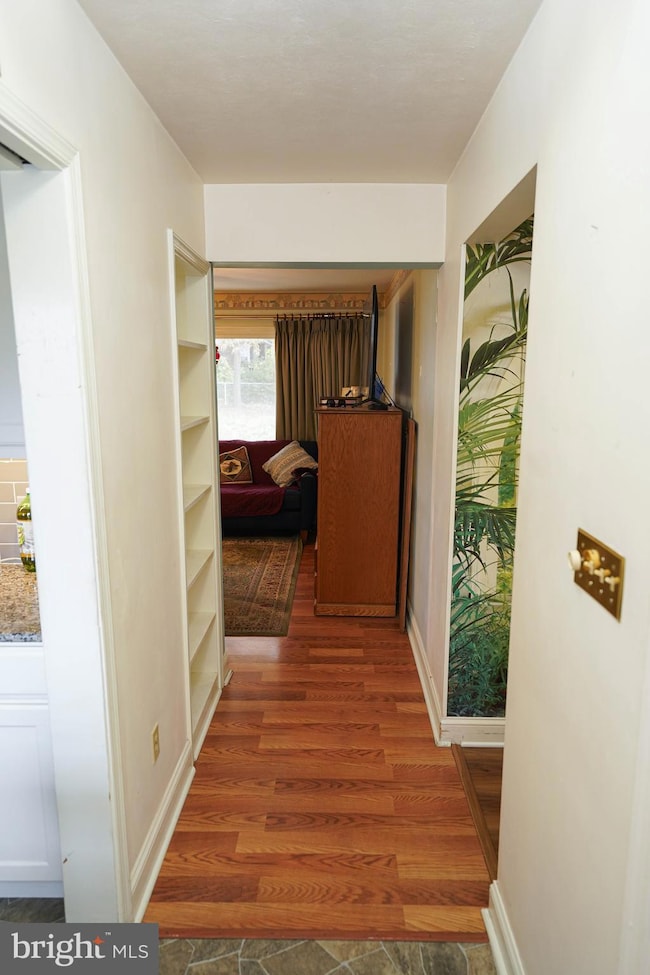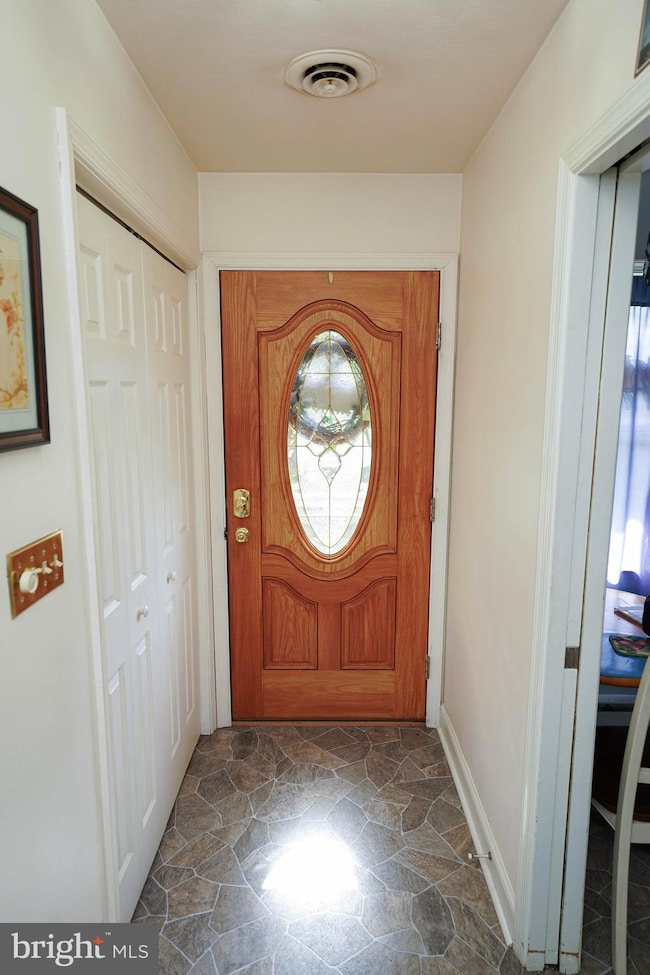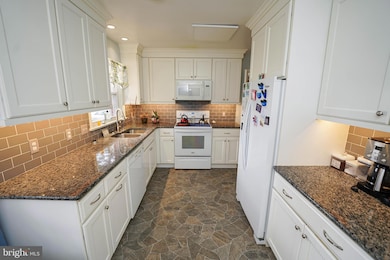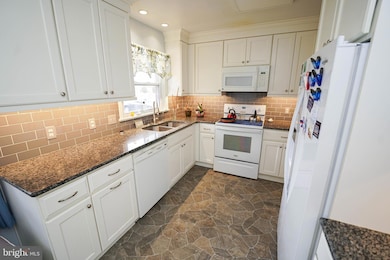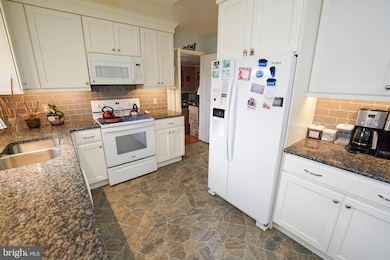30332 Dagsboro Rd Salisbury, MD 21804
North Salisbury NeighborhoodEstimated payment $1,676/month
Highlights
- Rambler Architecture
- Sun or Florida Room
- No HOA
- 1 Fireplace
- Great Room
- Living Room
About This Home
Proudly maintained, this 3-bedroom, 2-bath ranch-style home blends classic character with practical updates. Nestled on a spacious lot shaded by mature trees, the property offers both curb appeal and privacy.
Inside, you’ll find a cozy living room anchored by a brick fireplace, a functional kitchen with plenty of cabinet space, and a cozy dining area perfect for family meals. The versatile sunroom overlooks a peaceful stone patio and koi pond, creating a relaxing retreat for morning coffee or evening get-togethers.
The primary suite features generous closet space, and two additional bedrooms provide room for family, guests, or a home office. Hardwood and updated flooring flow throughout much of the home, while unique touches add some personality.
Outdoors, the fenced yard and thoughtful landscaping make this home ideal for enjoying the seasons, gatherings, or growing your green-thumb. A screened porch and multiple sitting areas extend your living space.
With decades of care and pride of ownership, this property is ready for its next chapter. Bring your vision and make this well-loved home your own.
Conveniently located, you’ll have easy access to shopping, dining, and all that the Eastern Shore has to offer.
Listing Agent
(888) 860-7369 md.broker@exprealty.net EXP Realty, LLC Brokerage Phone: 8888607369 License #5019216 Listed on: 10/04/2025
Home Details
Home Type
- Single Family
Est. Annual Taxes
- $1,575
Year Built
- Built in 1957 | Remodeled in 2021
Lot Details
- 0.34 Acre Lot
- Property is zoned R20
Home Design
- Rambler Architecture
- Brick Exterior Construction
Interior Spaces
- 1,884 Sq Ft Home
- Property has 1 Level
- 1 Fireplace
- Great Room
- Family Room
- Living Room
- Sun or Florida Room
- Crawl Space
- Laundry Room
Bedrooms and Bathrooms
- 3 Main Level Bedrooms
- 2 Full Bathrooms
Parking
- 6 Parking Spaces
- 6 Driveway Spaces
Accessible Home Design
- More Than Two Accessible Exits
Utilities
- Heat Pump System
- Well
- Electric Water Heater
- On Site Septic
Community Details
- No Home Owners Association
Listing and Financial Details
- Tax Lot 21
- Assessor Parcel Number 2305072697
Map
Home Values in the Area
Average Home Value in this Area
Tax History
| Year | Tax Paid | Tax Assessment Tax Assessment Total Assessment is a certain percentage of the fair market value that is determined by local assessors to be the total taxable value of land and additions on the property. | Land | Improvement |
|---|---|---|---|---|
| 2025 | $1,528 | $178,100 | $32,700 | $145,400 |
| 2024 | $1,520 | $164,300 | $0 | $0 |
| 2023 | $1,487 | $150,500 | $0 | $0 |
| 2022 | $1,453 | $136,700 | $32,700 | $104,000 |
| 2021 | $1,341 | $135,967 | $0 | $0 |
| 2020 | $1,455 | $135,233 | $0 | $0 |
| 2019 | $1,468 | $134,500 | $32,700 | $101,800 |
| 2018 | $1,475 | $134,500 | $32,700 | $101,800 |
| 2017 | $1,475 | $134,500 | $0 | $0 |
| 2016 | -- | $143,100 | $0 | $0 |
| 2015 | $1,070 | $135,100 | $0 | $0 |
| 2014 | $1,070 | $127,100 | $0 | $0 |
Property History
| Date | Event | Price | List to Sale | Price per Sq Ft |
|---|---|---|---|---|
| 02/03/2026 02/03/26 | Price Changed | $300,000 | -3.2% | $159 / Sq Ft |
| 10/04/2025 10/04/25 | For Sale | $309,900 | -- | $164 / Sq Ft |
Purchase History
| Date | Type | Sale Price | Title Company |
|---|---|---|---|
| Deed | -- | -- | |
| Deed | $88,500 | -- | |
| Deed | $56,000 | -- | |
| Deed | $44,900 | -- |
Mortgage History
| Date | Status | Loan Amount | Loan Type |
|---|---|---|---|
| Open | $100,000 | No Value Available | |
| Closed | -- | No Value Available | |
| Previous Owner | $79,650 | No Value Available | |
| Previous Owner | $29,000 | No Value Available | |
| Previous Owner | $44,900 | No Value Available |
Source: Bright MLS
MLS Number: MDWC2019902
APN: 05-072697
- 8415 Hilda Dr
- 417 Troopers Way
- 30415 Saxon Ct
- 330 Troopers Way Unit 330
- 410 Troopers Way
- 8535 E Marlboro Dr
- 211 Clement Loop
- 224 Clement Loop
- 220 Clement Loop
- 222 Clement Loop
- 226 Clement Loop
- 218 Clement Loop
- 214 Clement Loop
- 231 Clement Loop
- 233 Clement Loop
- 235 Clement Loop
- 229 Clement Loop
- 227 Clement Loop
- 237 Clement Loop
- 0 Hampshire Rd Unit MDWC2014506
- 416 E North Pointe Dr
- 8650 Barbara Ann Way
- 303 Mill Pond Ln
- 8600 Barbara Ann Way
- 103 Overlook Dr
- 30446 Zion Rd
- 100 Foxfield Cir
- 305 E Pine St
- 800 E Chestnut St
- 504 Coventry Ln
- 426 Creekbed Cir
- 1406 Cat Tail Ct
- 29325 W Line Rd Unit W
- 404 Atlantic Ave
- 412 Jefferson St
- 309 Decatur Ave
- 130 Ocean Aisle Cir
- 1624 Severn St
- 846 Derwent Ln
- 852 Mersey Ln
Ask me questions while you tour the home.
