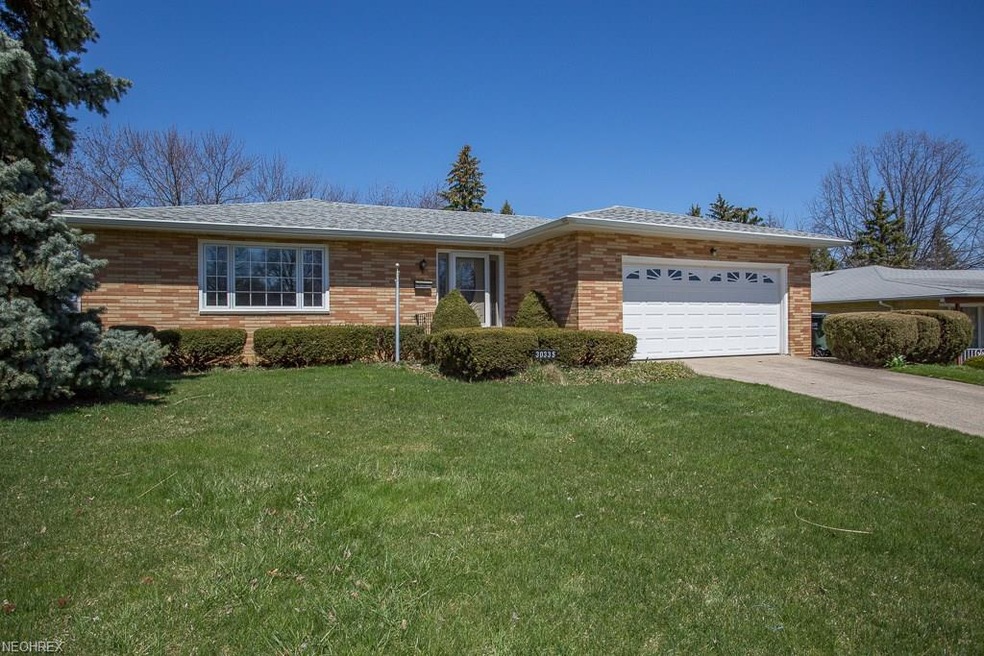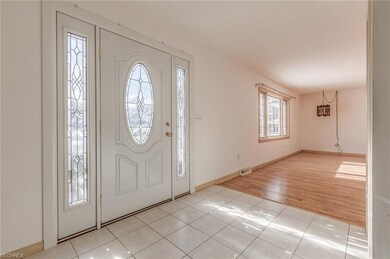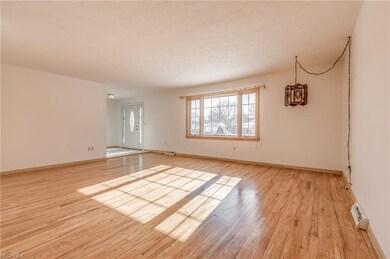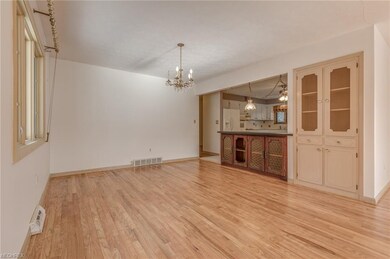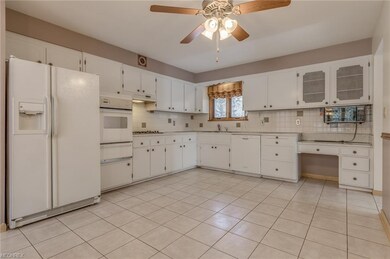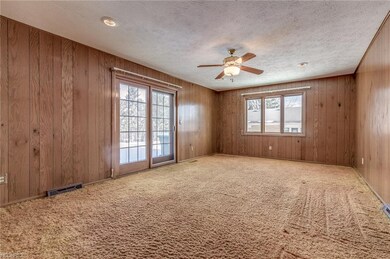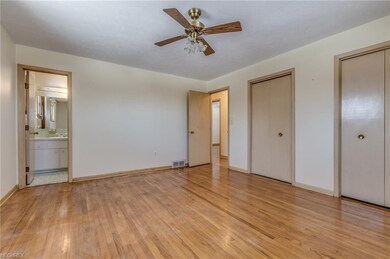
30335 Overlook Dr Wickliffe, OH 44092
Highlights
- 2 Car Direct Access Garage
- Forced Air Heating and Cooling System
- 1-Story Property
- Patio
About This Home
As of January 2019Boasting an open floor plan and first floor family room, this long term owner, desired brick ranch with 3 bedrooms, 2 full and one half baths offers room for all! Warmed by natural light, the living room steps into dining room with china cabinet. Great, oversized kitchen offers all appliances, desk area, and breakfast bar with additional storage cabinets. Owners bedroom with full bath and two large closets. Wood flooring in all bedrooms, living and dining rooms. Kitchen and foyer with porcelain flooring 2015. Roomy foyer entry with guest closet. Large lower level with wood burning stove and separate work room is begging to be finished! Two car attached garage with pull down attic offering extra storage provides convenient access to first floor. Family room with sliding door to rear patio. Updates include: Complete soffit 2017, roof, attic fan and gutters 2015, waterproofed basement with life time transferable guarantee and newer garage door. Conveniently located close to shopping, restaurants, and easy freeway access!
Last Agent to Sell the Property
EXP Realty, LLC. License #295439 Listed on: 02/14/2018

Home Details
Home Type
- Single Family
Year Built
- Built in 1968
Lot Details
- 0.31 Acre Lot
- Lot Dimensions are 76x176
Home Design
- Brick Exterior Construction
- Asphalt Roof
Interior Spaces
- 1,829 Sq Ft Home
- 1-Story Property
- Fire and Smoke Detector
Kitchen
- Built-In Oven
- Cooktop
- Microwave
- Dishwasher
- Disposal
Bedrooms and Bathrooms
- 3 Bedrooms
Basement
- Basement Fills Entire Space Under The House
- Sump Pump
Parking
- 2 Car Direct Access Garage
- Garage Drain
- Garage Door Opener
Outdoor Features
- Patio
Utilities
- Forced Air Heating and Cooling System
- Heating System Uses Gas
Community Details
- Drenik Estates Community
Listing and Financial Details
- Assessor Parcel Number 29-B-005-K-00-024-0
Ownership History
Purchase Details
Home Financials for this Owner
Home Financials are based on the most recent Mortgage that was taken out on this home.Purchase Details
Purchase Details
Similar Homes in the area
Home Values in the Area
Average Home Value in this Area
Purchase History
| Date | Type | Sale Price | Title Company |
|---|---|---|---|
| Warranty Deed | $150,000 | None Available | |
| Deed | -- | -- |
Mortgage History
| Date | Status | Loan Amount | Loan Type |
|---|---|---|---|
| Open | $100,000 | New Conventional |
Property History
| Date | Event | Price | Change | Sq Ft Price |
|---|---|---|---|---|
| 01/29/2019 01/29/19 | Sold | $150,000 | -14.3% | $82 / Sq Ft |
| 12/17/2018 12/17/18 | Pending | -- | -- | -- |
| 12/13/2018 12/13/18 | Price Changed | $175,000 | -2.7% | $96 / Sq Ft |
| 12/06/2018 12/06/18 | Price Changed | $179,900 | -2.8% | $98 / Sq Ft |
| 08/22/2018 08/22/18 | Price Changed | $185,000 | -2.6% | $101 / Sq Ft |
| 05/21/2018 05/21/18 | Price Changed | $189,900 | -4.5% | $104 / Sq Ft |
| 04/26/2018 04/26/18 | Price Changed | $198,900 | -5.2% | $109 / Sq Ft |
| 04/12/2018 04/12/18 | Price Changed | $209,900 | -4.5% | $115 / Sq Ft |
| 03/13/2018 03/13/18 | Price Changed | $219,900 | -4.3% | $120 / Sq Ft |
| 02/14/2018 02/14/18 | For Sale | $229,900 | -- | $126 / Sq Ft |
Tax History Compared to Growth
Tax History
| Year | Tax Paid | Tax Assessment Tax Assessment Total Assessment is a certain percentage of the fair market value that is determined by local assessors to be the total taxable value of land and additions on the property. | Land | Improvement |
|---|---|---|---|---|
| 2023 | $9,077 | $73,810 | $17,970 | $55,840 |
| 2022 | $5,295 | $73,810 | $17,970 | $55,840 |
| 2021 | $5,316 | $73,810 | $17,970 | $55,840 |
| 2020 | $5,005 | $59,040 | $14,370 | $44,670 |
| 2019 | $4,272 | $59,040 | $14,370 | $44,670 |
| 2018 | $3,784 | $63,620 | $21,290 | $42,330 |
| 2017 | $3,872 | $63,620 | $21,290 | $42,330 |
| 2016 | $3,853 | $63,620 | $21,290 | $42,330 |
| 2015 | $3,775 | $63,620 | $21,290 | $42,330 |
| 2014 | $3,325 | $63,620 | $21,290 | $42,330 |
| 2013 | $3,323 | $63,620 | $21,290 | $42,330 |
Agents Affiliated with this Home
-

Seller's Agent in 2019
Lenny Vaccaro
EXP Realty, LLC.
(216) 650-8080
1 in this area
88 Total Sales
-

Buyer's Agent in 2019
Dave Bocchieri
McDowell Homes Real Estate Services
(440) 476-9279
1 in this area
39 Total Sales
Map
Source: MLS Now
MLS Number: 3972729
APN: 29-B-005-K-00-024
- 1845 Eldon Dr
- 1842 Eldon Dr
- 30529 Ridge Rd
- 30056 Ridge Rd
- 30052 Dorothy Dr
- 2156 Pine Ridge Dr
- 1666 Ridgeview Dr
- 30530 Grant St
- 1907 Robindale St
- 30844 Harrison Rd
- 30811 Grant St
- 34210 Beacon Dr
- 1709 Douglas Rd
- 30895 Harrison Rd
- VL E 296th St
- 1572 Empire Rd
- 1835 Rockefeller Rd
- 5815 Pineview Ln
- 5523 Weston Ct Unit 88-A
- 2129 Buena Vista Dr
