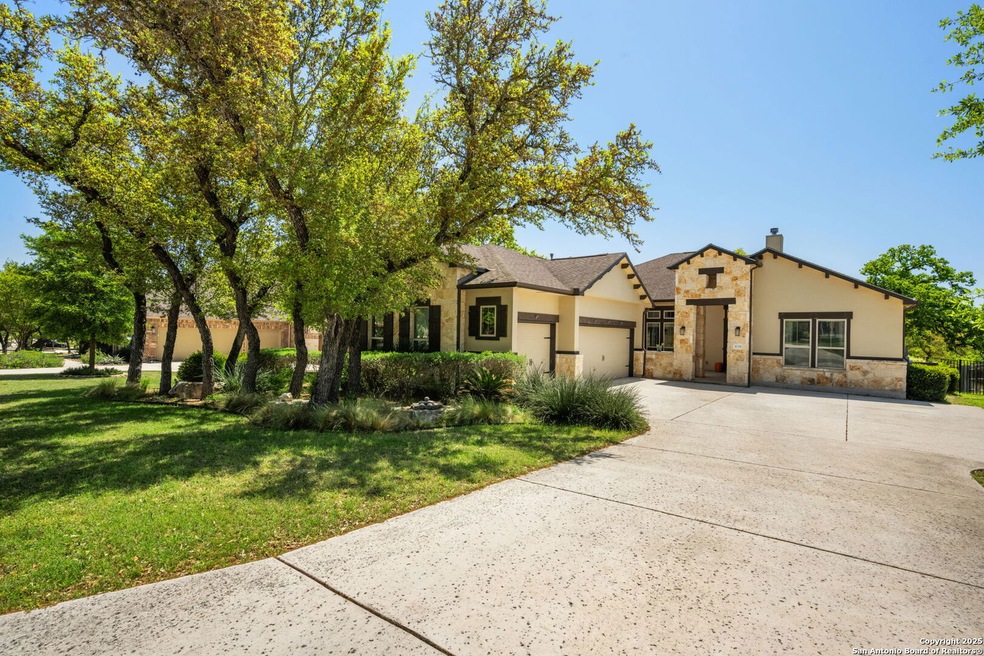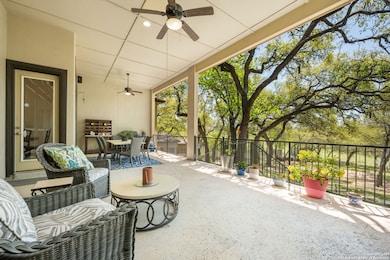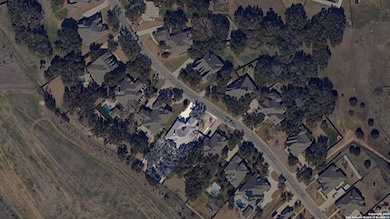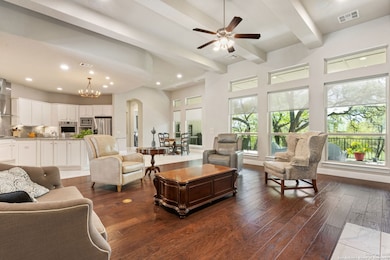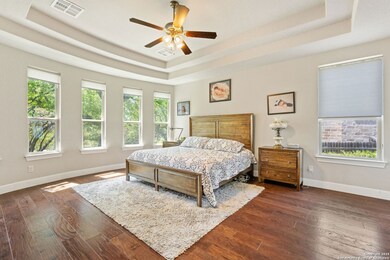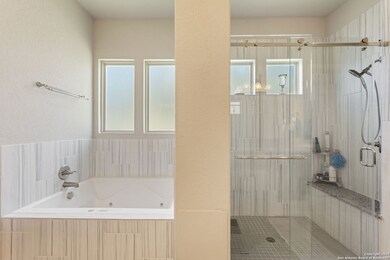
30336 Setterfeld Cir Fair Oaks Ranch, TX 78015
Far North San Antonio NeighborhoodEstimated payment $5,717/month
Highlights
- 0.51 Acre Lot
- Mature Trees
- Deck
- Rahe Bulverde Elementary School Rated A
- Maid or Guest Quarters
- Wood Flooring
About This Home
ON GREENBELT! Welcome to this stunning one-story home in the prestigious, gated community of Setterfeld Estates! Nestled on a spacious 1/2-acre lot, this beautiful property offers 4 bedrooms with a potential 5th, 4.5 bathrooms, and approximately 3,952 sqft of thoughtfully designed living space-blending comfort, functionality, and elegance. Step into a warm and inviting living room featuring surround sound speakers and a cozy fireplace, seamlessly flowing into a chef's dream kitchen with granite and quartz countertops, double ovens, an oversized island with bar seating and storage, and an additional pantry located near the laundry room. The open floor plan creates a smart layout with privacy in all the right places. The home includes a teen room (currently used as a playroom), as well as technical spaces like a study and an exercise room, currently used as offices, offering great flexibility and potential for a fifth bedroom. The guest suite features its own full bath, perfect for visitors, while two additional bedrooms are flanked by a spacious game room, each with its own bathroom. A conveniently located half bath off the hallway provides easy access for guests. Additional highlights throughout the home include added cabinetry in the laundry room and bathrooms, a sink in the laundry area, and close proximity to a nearby toddler playground. The luxurious primary suite is a true retreat, featuring a tray ceiling, bay window, two walk-in closets, and a spa-inspired bathroom with dual vanities, a walk-in shower, and a specialty double-seating Jacuzzi tub. Enjoy peaceful evenings in a beautifully landscaped backyard that backs to a greenbelt with views of horses and mature trees. Outdoor amenities include a covered and extended back porch with speakers, a fire pit, and upgraded landscaping in both the front and back yards. A semi-enclosed front porch adds charm and welcoming curb appeal. Comal ISD. Welcome home!
Home Details
Home Type
- Single Family
Est. Annual Taxes
- $9,790
Year Built
- Built in 2016
Lot Details
- 0.51 Acre Lot
- Wrought Iron Fence
- Sprinkler System
- Mature Trees
HOA Fees
- $55 Monthly HOA Fees
Home Design
- Slab Foundation
- Composition Roof
- Roof Vent Fans
- Stucco
Interior Spaces
- 3,952 Sq Ft Home
- Property has 1 Level
- Ceiling Fan
- Chandelier
- Double Pane Windows
- Window Treatments
- Living Room with Fireplace
Kitchen
- Walk-In Pantry
- Built-In Self-Cleaning Double Oven
- Gas Cooktop
- Microwave
- Ice Maker
- Dishwasher
- Solid Surface Countertops
- Disposal
Flooring
- Wood
- Carpet
- Ceramic Tile
Bedrooms and Bathrooms
- 4 Bedrooms
- Walk-In Closet
- Maid or Guest Quarters
Laundry
- Laundry Room
- Laundry on main level
- Washer Hookup
Home Security
- Carbon Monoxide Detectors
- Fire and Smoke Detector
Parking
- 3 Car Garage
- Garage Door Opener
Accessible Home Design
- Doors with lever handles
- Doors are 32 inches wide or more
- Entry Slope Less Than 1 Foot
Outdoor Features
- Deck
- Covered patio or porch
- Rain Gutters
Schools
- Spring Br Middle School
- Smithson High School
Utilities
- Central Heating and Cooling System
- Multiple Heating Units
- Multiple Water Heaters
- Propane Water Heater
- Water Softener is Owned
Listing and Financial Details
- Tax Lot 127
- Assessor Parcel Number 500670012700
Community Details
Overview
- $250 HOA Transfer Fee
- Setterfeld Estates C/O Pmi Bluebonnet Realty Association
- Setterfeld Estates 1 Subdivision
- Mandatory home owners association
Security
- Controlled Access
Map
Home Values in the Area
Average Home Value in this Area
Tax History
| Year | Tax Paid | Tax Assessment Tax Assessment Total Assessment is a certain percentage of the fair market value that is determined by local assessors to be the total taxable value of land and additions on the property. | Land | Improvement |
|---|---|---|---|---|
| 2023 | $5,107 | $498,467 | $0 | $0 |
| 2022 | $5,215 | $453,152 | -- | -- |
Property History
| Date | Event | Price | Change | Sq Ft Price |
|---|---|---|---|---|
| 04/24/2025 04/24/25 | For Sale | $885,000 | -- | $224 / Sq Ft |
Similar Homes in the area
Source: San Antonio Board of REALTORS®
MLS Number: 1860962
APN: 50-0670-0127-00
- 7151 Agarita Mist
- 30531 Setterfeld Cir
- 29915 Capstone Walk
- 29732 Cojak Cir
- 6817 Arbor Falls
- 6821 Arbor Falls
- 29743 No Le Hace Dr
- 29735 Saddleback Cir
- 29729 Mellow Wind Dr
- 7415 Scintilla Ln
- 31422 Stephanie Way
- 29437 No Le Hace Dr
- 7911 Silver Spur Trail
- 29303 Saddle Song
- 29302 Grand Coteau Dr
- 31045 Post Oak Trail
- 30415 Cibolo Run
- 7938 Cibolo View
- 7947 Cibolo View
- 7947 Valley Crest
- 7741 Terra Manor
- 30104 Cibolo Oaks
- 8430 Dietz Elkhorn Rd
- 7427 Valle Mission
- 7659 Pecos Ridge
- 8714 Whisper Gate
- 7691 Pecos Ridge
- 27518 Holly Grape
- 27462 Paraiso Sands
- 29019 Pfeiffers Gate
- 7710 Ponderosa Pine
- 1665 Sparkman Dr
- 27509 Holly Grape
- 27604 Sienna Creek
- 9135 Dietz Elkhorn Rd
- 9007 Maureens Pond
- 29111 Stevenson Gate
- 7710 Paraiso Cir
- 27910 Lokaya Falls
- 9193 Dietz Elkhorn Rd Unit 34
