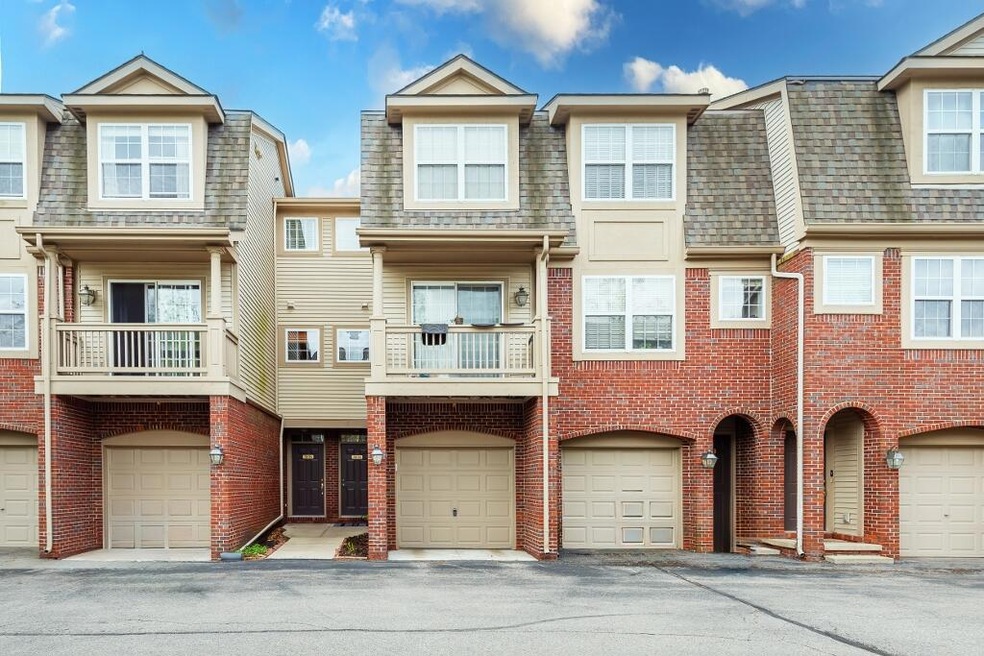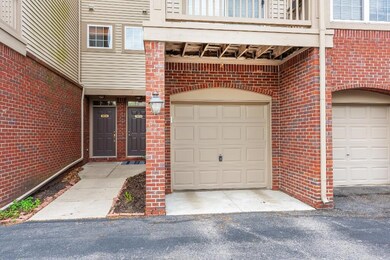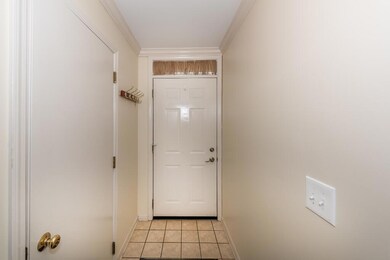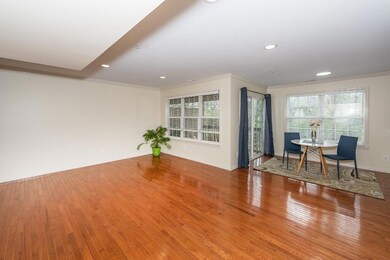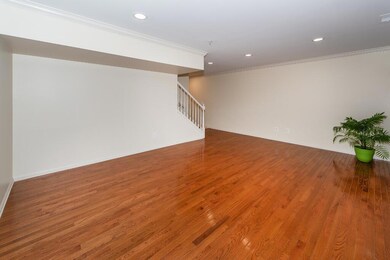
3034 Barclay Way Unit 216 Ann Arbor, MI 48105
Highlights
- Recreation Room
- Wood Flooring
- Porch
- Thurston Elementary School Rated A
- Balcony
- 1 Car Attached Garage
About This Home
As of May 2024A highest and best offer deadline has been set for Friday, 5/3/24 at 4:00PM. Experience an unparalleled condo living experience with this impeccable 3-bedroom, 2.5 bath gem spread over two levels. As you enter, the spacious 1416 sq ft layout reveals stylish wood flooring in nearly all of the living areas, a fresh coat of paint at the entry level, stairs and hall, and tasteful crown molding throughout. The serene, wooded backdrop creates a welcoming atmosphere from every window and balcony, complemented by modern ceiling fans in each bedroom, dimmable recessed LED lighting, and functional built-in shelving in multiple closets. The partially finished basement is a rare find in this community. It is mostly drywalled, has two garden windows, and plumbed for a bathroom, lending itself the potential for easily adding more living space. Features such as a high-efficiency washer and dryer, attached garage, and proximity to Oakwoods Nature Area, parks, schools, and shopping further enhance the appeal of this condo, blending modern comfort with suburban charm. Don't miss the opportunity to make this well-appointed sanctuary your own.
Last Agent to Sell the Property
Brookstone, REALTORS® License #6501368929 Listed on: 05/01/2024

Townhouse Details
Home Type
- Townhome
Est. Annual Taxes
- $6,643
Year Built
- Built in 2002
Lot Details
- Property fronts a private road
- Private Entrance
- Sprinkler System
HOA Fees
- $279 Monthly HOA Fees
Parking
- 1 Car Attached Garage
- Garage Door Opener
Home Design
- Brick Exterior Construction
- Vinyl Siding
Interior Spaces
- 1,416 Sq Ft Home
- 2-Story Property
- Ceiling Fan
- Window Treatments
- Recreation Room
Kitchen
- Oven
- Range
- Microwave
- Dishwasher
- Disposal
Flooring
- Wood
- Carpet
- Ceramic Tile
- Vinyl
Bedrooms and Bathrooms
- 3 Bedrooms
- En-Suite Bathroom
Laundry
- Laundry Room
- Laundry on main level
- Dryer
- Washer
Basement
- Basement Fills Entire Space Under The House
- Natural lighting in basement
Outdoor Features
- Balcony
- Porch
Schools
- Thurston Elementary School
- Clague Middle School
- Huron High School
Utilities
- Forced Air Heating and Cooling System
- Heating System Uses Natural Gas
- Natural Gas Water Heater
- Cable TV Available
Community Details
- Association fees include water, trash, snow removal, sewer, lawn/yard care
- Barclay Park Condos
- Barclay Park Condo Subdivision
Ownership History
Purchase Details
Home Financials for this Owner
Home Financials are based on the most recent Mortgage that was taken out on this home.Purchase Details
Purchase Details
Home Financials for this Owner
Home Financials are based on the most recent Mortgage that was taken out on this home.Purchase Details
Home Financials for this Owner
Home Financials are based on the most recent Mortgage that was taken out on this home.Purchase Details
Home Financials for this Owner
Home Financials are based on the most recent Mortgage that was taken out on this home.Purchase Details
Home Financials for this Owner
Home Financials are based on the most recent Mortgage that was taken out on this home.Similar Homes in Ann Arbor, MI
Home Values in the Area
Average Home Value in this Area
Purchase History
| Date | Type | Sale Price | Title Company |
|---|---|---|---|
| Warranty Deed | $417,000 | None Listed On Document | |
| Interfamily Deed Transfer | -- | None Available | |
| Warranty Deed | $236,600 | American Title Co | |
| Corporate Deed | $185,000 | None Available | |
| Warranty Deed | $185,000 | None Available | |
| Corporate Deed | $259,420 | William T Sheahan Title Co |
Mortgage History
| Date | Status | Loan Amount | Loan Type |
|---|---|---|---|
| Previous Owner | $160,000 | New Conventional | |
| Previous Owner | $170,000 | New Conventional | |
| Previous Owner | $140,000 | New Conventional | |
| Previous Owner | $148,000 | Purchase Money Mortgage | |
| Previous Owner | $18,500 | Stand Alone Second | |
| Previous Owner | $244,550 | Purchase Money Mortgage |
Property History
| Date | Event | Price | Change | Sq Ft Price |
|---|---|---|---|---|
| 05/17/2024 05/17/24 | Sold | $417,000 | +4.3% | $294 / Sq Ft |
| 05/01/2024 05/01/24 | For Sale | $400,000 | +69.1% | $282 / Sq Ft |
| 07/30/2014 07/30/14 | Sold | $236,600 | +2.9% | $167 / Sq Ft |
| 06/25/2014 06/25/14 | Pending | -- | -- | -- |
| 06/20/2014 06/20/14 | For Sale | $230,000 | -- | $162 / Sq Ft |
Tax History Compared to Growth
Tax History
| Year | Tax Paid | Tax Assessment Tax Assessment Total Assessment is a certain percentage of the fair market value that is determined by local assessors to be the total taxable value of land and additions on the property. | Land | Improvement |
|---|---|---|---|---|
| 2025 | $6,642 | $175,200 | $0 | $0 |
| 2024 | $6,642 | $157,200 | $0 | $0 |
| 2023 | $5,703 | $139,600 | $0 | $0 |
| 2022 | $6,215 | $155,200 | $0 | $0 |
| 2021 | $6,068 | $155,900 | $0 | $0 |
| 2020 | $5,946 | $144,400 | $0 | $0 |
| 2019 | $5,659 | $137,100 | $137,100 | $0 |
| 2018 | $5,579 | $120,100 | $0 | $0 |
| 2017 | $5,427 | $118,900 | $0 | $0 |
| 2016 | $4,623 | $108,524 | $0 | $0 |
| 2015 | $4,232 | $108,200 | $0 | $0 |
| 2014 | $4,232 | $88,969 | $0 | $0 |
| 2013 | -- | $88,969 | $0 | $0 |
Agents Affiliated with this Home
-
Linda Ansara

Seller's Agent in 2024
Linda Ansara
Brookstone, REALTORS®
(734) 904-0408
120 Total Sales
-
Lorna Davalos

Seller Co-Listing Agent in 2024
Lorna Davalos
Brookstone, REALTORS®
(734) 358-9948
40 Total Sales
-
Brent Flewelling

Seller's Agent in 2014
Brent Flewelling
The Charles Reinhart Company
(734) 646-4263
502 Total Sales
-
T
Buyer's Agent in 2014
Tai Chou
Keller Williams Ann Arbor Mrkt
Map
Source: Southwestern Michigan Association of REALTORS®
MLS Number: 24021146
APN: 09-10-400-220
- 3010 Barclay Way Unit 236
- 3042 Barclay Way Unit 220
- 3039 Barclay Way Unit 256
- 3051 Barclay Way Unit 263
- 3057 Barclay Way Unit 265
- 2856 Barclay Way Unit 38
- 2846 Barclay Way
- 2782 Maitland Dr
- 2766 Maitland Dr
- 3201 Kilburn Park Cir
- 12 Haverhill Ct
- 3107 Millbury Ln
- 2856 Ridington Rd
- 3095 Millbury Ln
- 2824 Ridington Rd
- 3048 N Spurway Dr
- 20 Westbury Ct
- 3306 Sunton Rd
- 2808 Rathmore Ln
- 1 Westbury Ct
