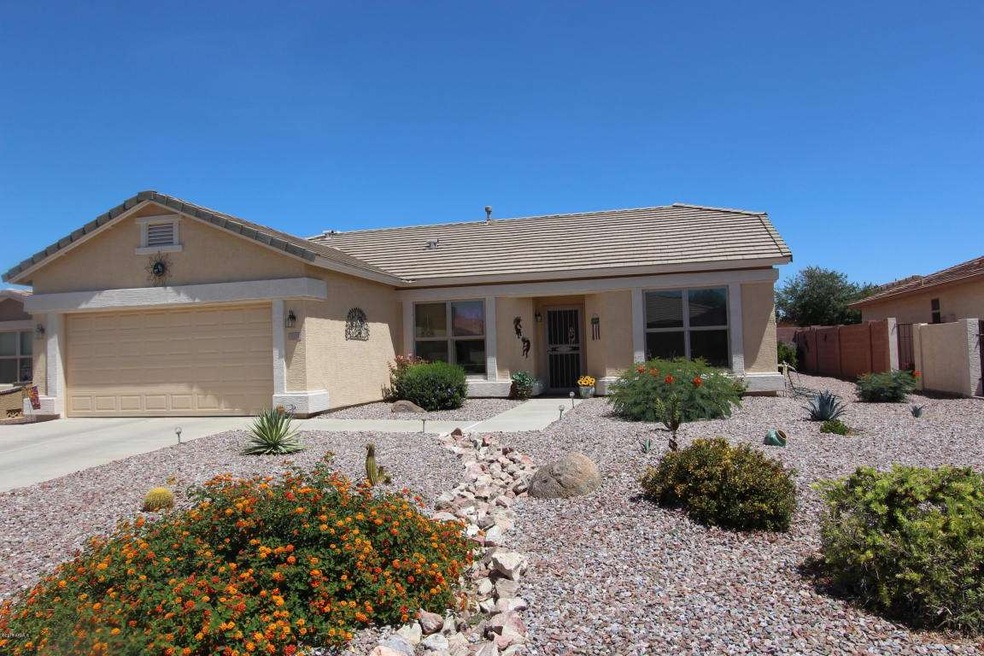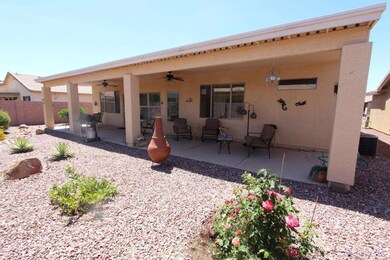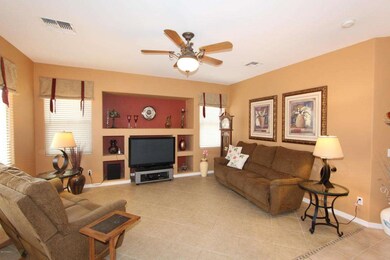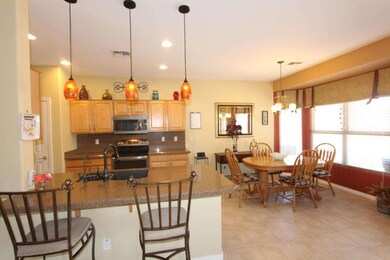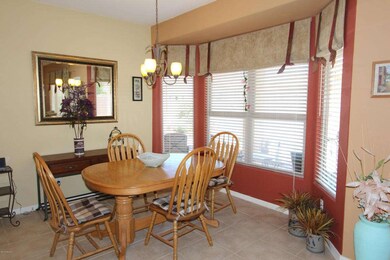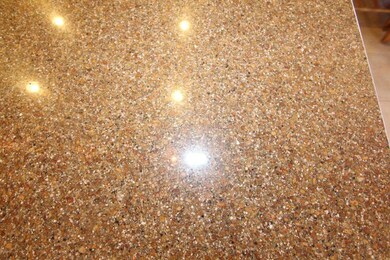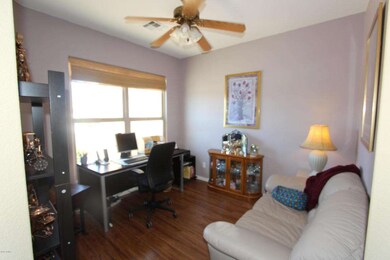
3034 E Firestone Dr Chandler, AZ 85249
South Chandler NeighborhoodHighlights
- Concierge
- Golf Course Community
- Gated Community
- Navarrete Elementary School Rated A
- Heated Spa
- Community Lake
About This Home
As of August 2022You don't Find an Impeccable Horizon Model like this one in Solera Very Often! Allergy Free Home Tile/Wood Flooring and no Pets. This 2 bedroom - 2 bath - Spilt Floor Plan is like having 2 Master Bedrooms. This home includes a Large office/den. Breakfast nook with Bay window, Large Great Room is Open to the Kitchen. The Kitchen boasts Granite counters and Granite Back splash, Cabinets have Pull out Shelves. New Faucets, Great Room has a Built-In Entertainment Center. Custom Lighting, & Ceiling Fans Throughout. Newer Exterior Paint, Security Doors Front and Back, Gas Water Heater, Soft Water System, 2 Car Garage. Outside Trash Enclosure. Show this home, it has everything your buyer will want. Furniture is included with acceptable offer, or by separate bill of sale.
Last Agent to Sell the Property
My Home Group Real Estate License #SA526890000 Listed on: 05/30/2015

Home Details
Home Type
- Single Family
Est. Annual Taxes
- $2,102
Year Built
- Built in 2004
Lot Details
- 6,175 Sq Ft Lot
- Private Streets
- Desert faces the front and back of the property
- Block Wall Fence
- Front and Back Yard Sprinklers
Parking
- 2 Car Garage
- Garage Door Opener
Home Design
- Wood Frame Construction
- Tile Roof
- Stucco
Interior Spaces
- 1,516 Sq Ft Home
- 1-Story Property
- Ceiling height of 9 feet or more
- Ceiling Fan
- Double Pane Windows
- Low Emissivity Windows
- Vinyl Clad Windows
- Solar Screens
Kitchen
- Eat-In Kitchen
- Breakfast Bar
- Built-In Microwave
- Dishwasher
- Granite Countertops
Flooring
- Wood
- Tile
Bedrooms and Bathrooms
- 2 Bedrooms
- Walk-In Closet
- 2 Bathrooms
- Dual Vanity Sinks in Primary Bathroom
Laundry
- Laundry in unit
- Dryer
- Washer
Pool
- Heated Spa
- Heated Pool
Outdoor Features
- Covered Patio or Porch
Schools
- Adult Elementary And Middle School
- Adult High School
Utilities
- Refrigerated Cooling System
- Heating System Uses Natural Gas
- Water Filtration System
- High Speed Internet
- Cable TV Available
Listing and Financial Details
- Tax Lot 82
- Assessor Parcel Number 304-84-912
Community Details
Overview
- Property has a Home Owners Association
- Solera Chandler Association, Phone Number (480) 802-6996
- Built by Pulte
- Springfield Lakes Block 7 Subdivision, Horizon Floorplan
- Community Lake
Amenities
- Concierge
- Clubhouse
- Theater or Screening Room
- Recreation Room
Recreation
- Golf Course Community
- Tennis Courts
- Heated Community Pool
- Community Spa
Security
- Gated Community
Ownership History
Purchase Details
Purchase Details
Home Financials for this Owner
Home Financials are based on the most recent Mortgage that was taken out on this home.Purchase Details
Purchase Details
Home Financials for this Owner
Home Financials are based on the most recent Mortgage that was taken out on this home.Purchase Details
Home Financials for this Owner
Home Financials are based on the most recent Mortgage that was taken out on this home.Purchase Details
Purchase Details
Similar Homes in the area
Home Values in the Area
Average Home Value in this Area
Purchase History
| Date | Type | Sale Price | Title Company |
|---|---|---|---|
| Special Warranty Deed | -- | None Listed On Document | |
| Warranty Deed | $465,000 | First Arizona Title | |
| Interfamily Deed Transfer | -- | None Available | |
| Cash Sale Deed | $247,000 | Driggs Title Agency Inc | |
| Warranty Deed | $255,000 | Old Republic Title Agency | |
| Interfamily Deed Transfer | -- | None Available | |
| Corporate Deed | $200,336 | Sun City Title Agency Co |
Mortgage History
| Date | Status | Loan Amount | Loan Type |
|---|---|---|---|
| Previous Owner | $372,000 | New Conventional | |
| Previous Owner | $196,886 | New Conventional | |
| Previous Owner | $204,000 | New Conventional |
Property History
| Date | Event | Price | Change | Sq Ft Price |
|---|---|---|---|---|
| 08/04/2022 08/04/22 | Sold | $465,000 | -1.1% | $307 / Sq Ft |
| 07/11/2022 07/11/22 | Price Changed | $470,000 | -5.1% | $310 / Sq Ft |
| 06/24/2022 06/24/22 | For Sale | $495,000 | +100.4% | $327 / Sq Ft |
| 07/31/2015 07/31/15 | Sold | $247,000 | 0.0% | $163 / Sq Ft |
| 06/20/2015 06/20/15 | Pending | -- | -- | -- |
| 05/30/2015 05/30/15 | For Sale | $247,000 | -- | $163 / Sq Ft |
Tax History Compared to Growth
Tax History
| Year | Tax Paid | Tax Assessment Tax Assessment Total Assessment is a certain percentage of the fair market value that is determined by local assessors to be the total taxable value of land and additions on the property. | Land | Improvement |
|---|---|---|---|---|
| 2025 | $1,745 | $28,127 | -- | -- |
| 2024 | $2,144 | $26,787 | -- | -- |
| 2023 | $2,144 | $33,800 | $6,760 | $27,040 |
| 2022 | $1,718 | $26,500 | $5,300 | $21,200 |
| 2021 | $1,783 | $24,760 | $4,950 | $19,810 |
| 2020 | $1,762 | $23,060 | $4,610 | $18,450 |
| 2019 | $1,684 | $21,260 | $4,250 | $17,010 |
| 2018 | $1,618 | $20,180 | $4,030 | $16,150 |
| 2017 | $1,497 | $19,560 | $3,910 | $15,650 |
| 2016 | $1,792 | $19,210 | $3,840 | $15,370 |
| 2015 | $2,067 | $18,180 | $3,630 | $14,550 |
Agents Affiliated with this Home
-
T
Seller's Agent in 2022
Tricia Costa
West USA Realty
-
Mike Schude

Buyer's Agent in 2022
Mike Schude
Instasold
(480) 201-9593
13 in this area
266 Total Sales
-
Ashley McCombs
A
Buyer Co-Listing Agent in 2022
Ashley McCombs
Instasold
(480) 925-8668
6 in this area
135 Total Sales
-
Carrie Faison

Seller's Agent in 2015
Carrie Faison
My Home Group
(602) 578-5611
43 in this area
47 Total Sales
-
Orlando Canchola

Buyer's Agent in 2015
Orlando Canchola
CPA Advantage Realty, LLC
(602) 777-2709
6 Total Sales
Map
Source: Arizona Regional Multiple Listing Service (ARMLS)
MLS Number: 5287061
APN: 304-84-912
- 3004 E Firestone Dr
- 3098 E Hazeltine Way
- 3127 E Palm Beach Dr
- 2886 E Hazeltine Way
- 6811 S Four Peaks Way
- 6993 S Sharon Ct
- 3160 E Colonial Place
- 6959 S Wilson Dr
- 3544 E County Down Dr
- 2600 E Hazeltine Way
- 3649 E Hazeltine Way
- 2882 E Indian Wells Place
- 6695 S Huachuca Way
- 3755 E Hazeltine Way
- 2551 E Buena Vista Place
- 3771 E Hazeltine Way
- 3730 E Colonial Dr
- 3092 E Bellerive Dr
- 2474 E Westchester Dr
- 2893 E Cherry Hills Dr
