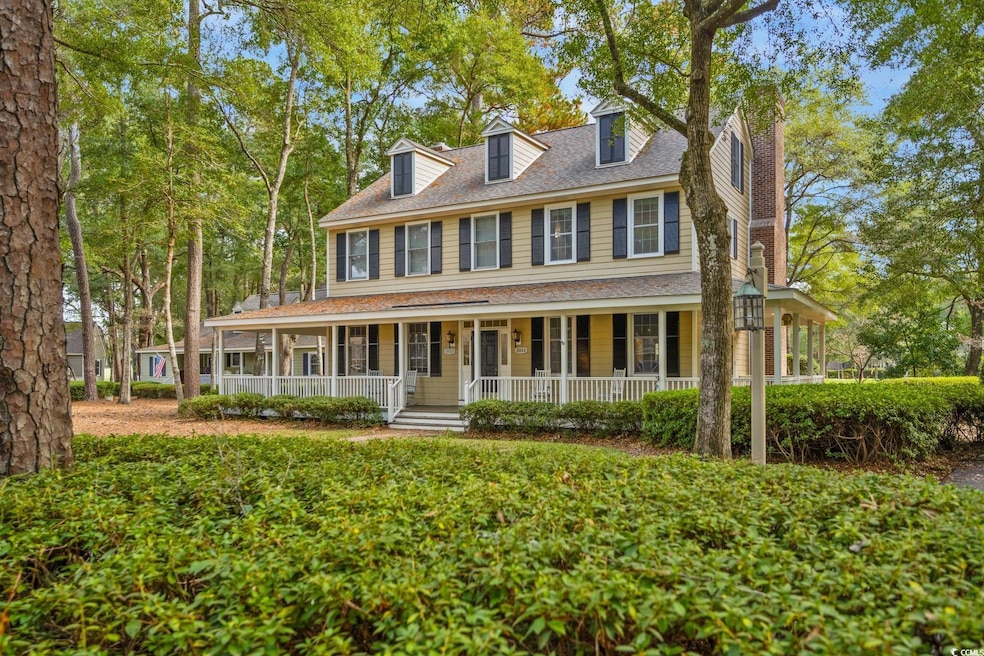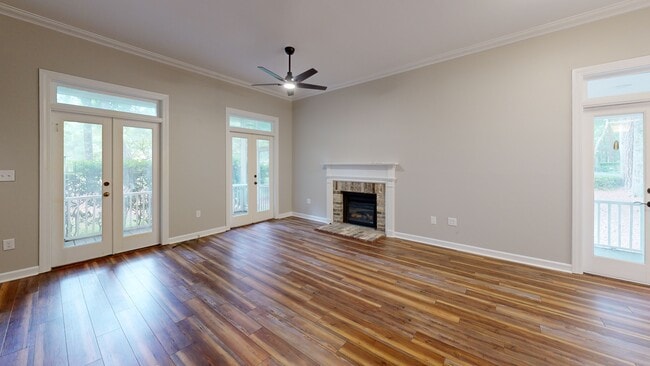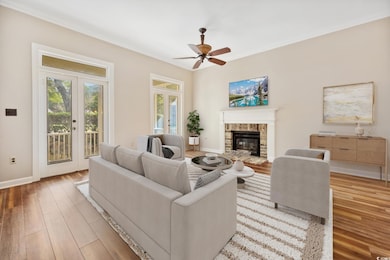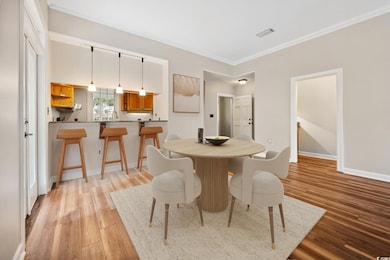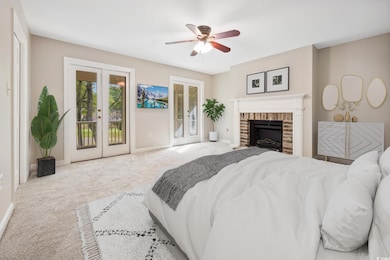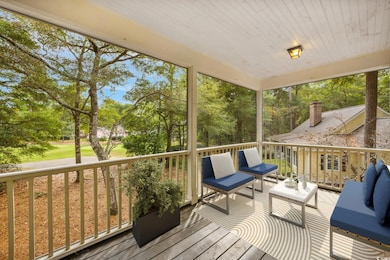
3034 Oak Grove Bend Unit 34 AR Murrells Inlet, SC 29576
Wachesaw Plantation NeighborhoodEstimated payment $2,786/month
Highlights
- Gated Community
- Golf Course View
- Vaulted Ceiling
- Waccamaw Elementary School Rated A-
- Clubhouse
- End Unit
About This Home
Welcome to 3034 Oak Grove Bend, a serene retreat nestled in the coveted Oak Grove Cottage section of the picturesque Wachesaw Plantation community. As you approach, the timeless beauty of towering oak trees and artfully maintained landscaping create an inviting and peaceful atmosphere, setting the tone for this exquisite property. Upon entering this charming two-bedroom, two-and-a-half-bathroom cottage, you’re welcomed by an inviting layout that captures the essence of refined living. The expansive windows provide a front-row seat to breathtaking views of the exclusive Tom Fazio-designed golf course, with the 10th tee box practically at your doorstep. Here, luxury blends seamlessly with the tranquility of nature, offering a private sanctuary. Both bedrooms are thoughtfully placed on the second floor, ensuring a restful retreat separate from the main living areas. Each bedroom features a private en-suite bathroom, offering an ideal space for relaxation, whether winding down after a long day or enjoying a quiet afternoon nap. Inside, the cottage is filled with warm, cozy touches that enhance its charm. Two fireplaces infuse the interior with a welcoming ambiance, perfect for relaxing on cooler evenings. Step outside to enjoy two screened-in porches, ideal for savoring gentle breezes and the beauty of the surrounding landscape. The wrap-around covered front porch further elevates outdoor living, creating a picturesque spot to enjoy your morning coffee or gather with friends as the day fades. Just a short stroll away, club members have access to the exclusive amenities of Wachesaw Plantation, including a resort-style pool, Magnolia’s Pool Bar & Grill, clay tennis courts, a well-appointed clubhouse, the pro shop, the Tom Fazio golf course, Kimbels restaurant, and the scenic river bluff with breathtaking views of the Intracoastal Waterway.
Townhouse Details
Home Type
- Townhome
Year Built
- Built in 2004
Lot Details
- End Unit
- Lawn
HOA Fees
- $697 Monthly HOA Fees
Parking
- Assigned Parking
Home Design
- Bi-Level Home
- Entry on the 1st floor
- Wood Frame Construction
- Tile
Interior Spaces
- 1,325 Sq Ft Home
- Wet Bar
- Bar
- Vaulted Ceiling
- Ceiling Fan
- Window Treatments
- Entrance Foyer
- Family Room with Fireplace
- Living Room with Fireplace
- Family or Dining Combination
- Screened Porch
- Golf Course Views
- Crawl Space
- Washer and Dryer
Kitchen
- Breakfast Bar
- Oven
- Range
- Microwave
- Dishwasher
- Stainless Steel Appliances
- Solid Surface Countertops
- Disposal
Flooring
- Carpet
- Laminate
Bedrooms and Bathrooms
- 2 Bedrooms
- Bathroom on Main Level
Home Security
Schools
- Waccamaw Elementary School
- Waccamaw Middle School
- Waccamaw High School
Utilities
- Central Heating and Cooling System
- Underground Utilities
- Water Heater
- Cable TV Available
Community Details
Overview
- Association fees include electric common, water and sewer, trash pickup, landscape/lawn, insurance, manager, security, legal and accounting, common maint/repair, pest control
Amenities
- Door to Door Trash Pickup
- Clubhouse
Recreation
- Tennis Courts
- Community Pool
Pet Policy
- Only Owners Allowed Pets
Building Details
- Security
Security
- Gated Community
- Fire and Smoke Detector
- Fire Sprinkler System
Matterport 3D Tour
Floorplans
Map
Home Values in the Area
Average Home Value in this Area
Tax History
| Year | Tax Paid | Tax Assessment Tax Assessment Total Assessment is a certain percentage of the fair market value that is determined by local assessors to be the total taxable value of land and additions on the property. | Land | Improvement |
|---|---|---|---|---|
| 2024 | $3,680 | $13,520 | $0 | $13,520 |
| 2023 | $3,680 | $13,520 | $0 | $13,520 |
| 2022 | $3,205 | $13,520 | $0 | $13,520 |
| 2021 | $628 | $0 | $0 | $0 |
| 2020 | $626 | $6,800 | $0 | $6,800 |
| 2019 | $590 | $6,496 | $0 | $6,496 |
| 2018 | $606 | $64,960 | $0 | $0 |
| 2017 | $471 | $64,960 | $0 | $0 |
| 2016 | $466 | $6,496 | $0 | $0 |
| 2015 | $485 | $0 | $0 | $0 |
| 2014 | $485 | $152,300 | $0 | $152,300 |
| 2012 | -- | $152,300 | $0 | $152,300 |
Property History
| Date | Event | Price | List to Sale | Price per Sq Ft |
|---|---|---|---|---|
| 02/10/2025 02/10/25 | Price Changed | $339,000 | -5.6% | $256 / Sq Ft |
| 12/06/2024 12/06/24 | Price Changed | $359,000 | -4.3% | $271 / Sq Ft |
| 11/11/2024 11/11/24 | For Sale | $375,000 | -- | $283 / Sq Ft |
Purchase History
| Date | Type | Sale Price | Title Company |
|---|---|---|---|
| Warranty Deed | $245,000 | None Available | |
| Deed | $185,000 | -- | |
| Deed | $225,000 | None Available |
Mortgage History
| Date | Status | Loan Amount | Loan Type |
|---|---|---|---|
| Open | $183,750 | New Conventional | |
| Previous Owner | $175,000 | Purchase Money Mortgage | |
| Previous Owner | $148,300 | Future Advance Clause Open End Mortgage |
About the Listing Agent

We all want to feel special and important. Lauren is able to connect easily and adapt to situations, fostering a sense of security and belonging that makes an individual feel like they are the most significant person in any room. Lauren’s amiable nature and ability to forge relationships are truly gifts that she expresses when sharing her real estate expertise. Passion, energy, and kindness drive her to provide the highest level of customer service. Lauren believes her life experiences have
Lauren's Other Listings
Source: Coastal Carolinas Association of REALTORS®
MLS Number: 2425911
APN: 41-0182B-059-00-00
- 3056 Court St Unit 56A
- 4511 Saint Johns Place
- 1970 Governors Landing Rd Unit 113
- 1970 Governors Landing Rd Unit 201
- 4406 Indigo Ln
- 4454 Richmond Hill Dr Unit Richmond Hill Lot-Wa
- 1670 Wachesaw Rd
- 4333 Hunters Wood Dr
- 60 Rose Bud Ct
- 128 Knotty Pine Way
- 1444 Will Go Ave
- Lot 3 Shun Ave
- 160 Stonington Dr
- 5073 Spanish Oaks Ct
- tbd Old River Rd Unit (rear)
- 35 Easter Lilly Ct
- 19 Pistachio Loop Unit G
- 17 Pistachio Loop Unit H
- 15 Stonington Dr
- 9 Pistachio Loop Unit B
- 4790 Highway 17 Business
- 5191 Horry Dr
- 569 Mary Lou Ave Unit B
- 822 Sail Ln
- 587A Sunnyside Ave Unit ID1308943P
- 107 Gadwall Way
- 5804 Longwood Dr Unit 301
- 5858 Longwood Dr Unit 204
- Parcel C Tadlock Dr Unit Pad Site behind Star
- TBD Tournament Blvd Unit Outparcel Tournament
- 128 Elk Dr
- 344 Stone Throw Dr Unit ID1266229P
- 160 Molinia Dr
- 647 N Creekside Dr Unit ID1268058P
- 647 N Creekside Dr Unit ID1266243P
- 647 N Creekside Dr Unit ID1266239P
- 647 N Creekside Dr Unit ID1268181P
- 651 Woodmoor Dr Unit 201
- 400 Cambridge Cir Unit L-4
- 706 Pathfinder Way
