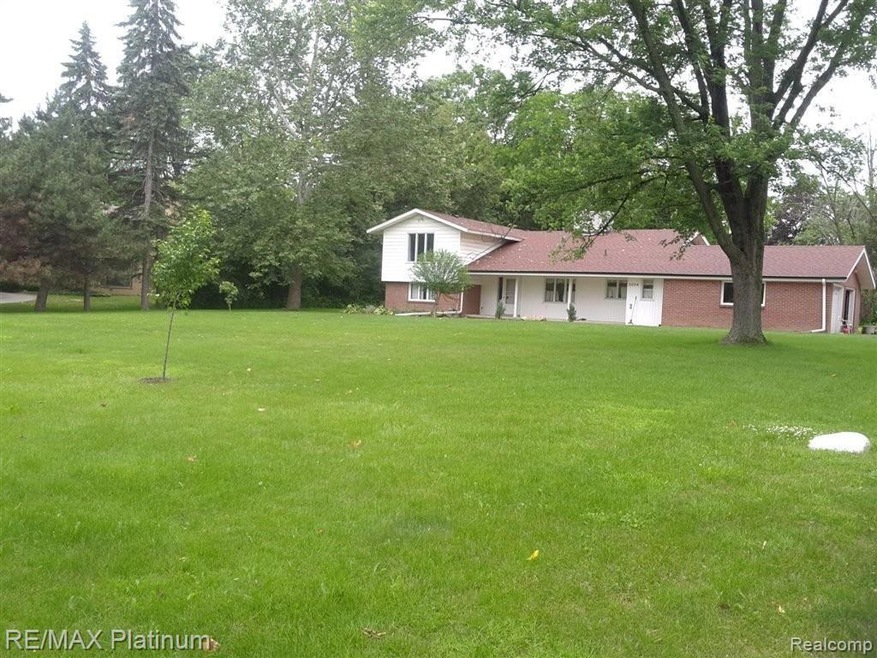
$95,000
- 3 Beds
- 1 Bath
- 1,350 Sq Ft
- 2539 Norbert St
- Flint, MI
Welcome home to this beautiful 3-bedroom, 1-bathroom house, located in Flint's Mott Park! With newly refinished hardwood floors throughout the majority of the living space, a plethora of quality cabinet space in the kitchen, and an eye-catching natural fireplace, this residence shines with timeless charm. The bonus room on the front of the home (approx. 150 square feet) is complete with a closet
Eric Haycock Les Conley & Associates Inc.
