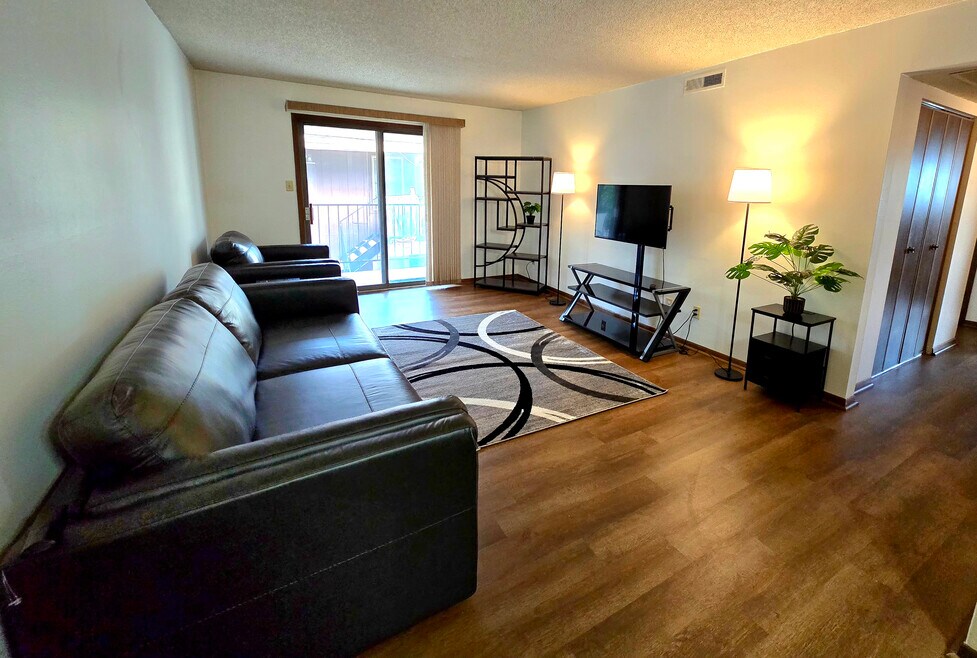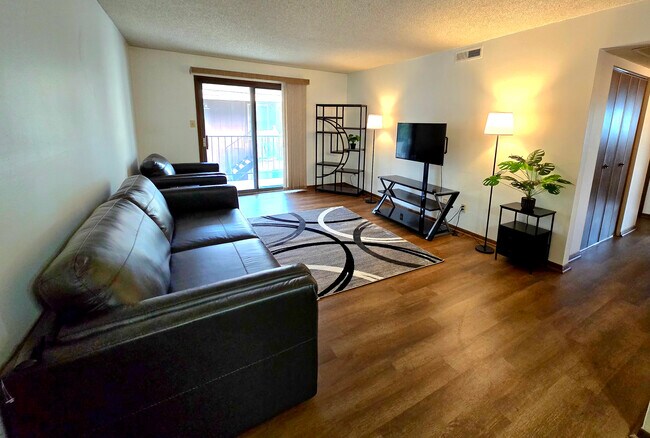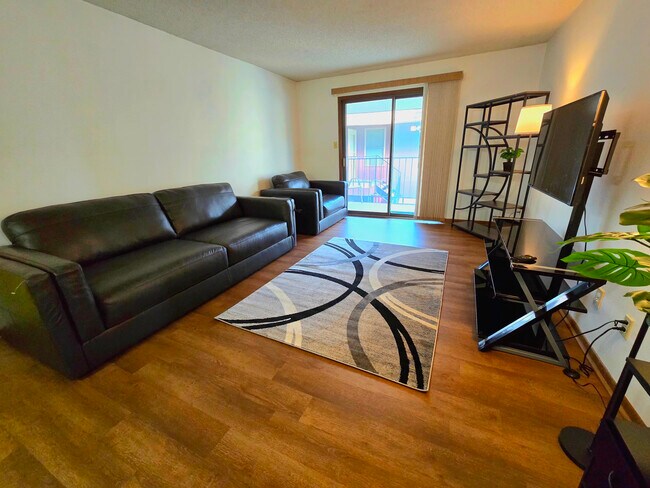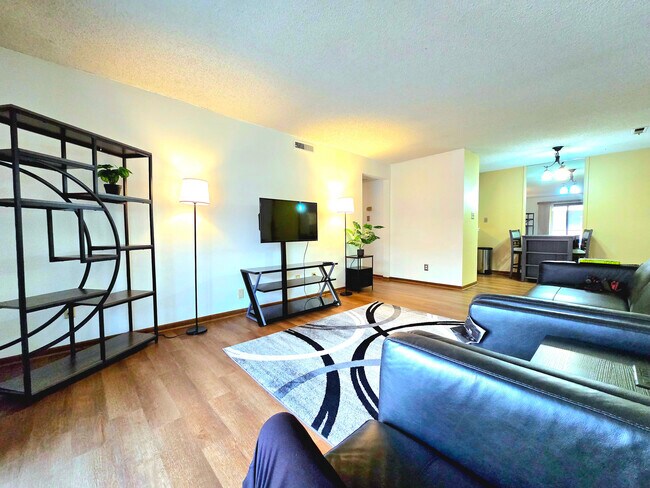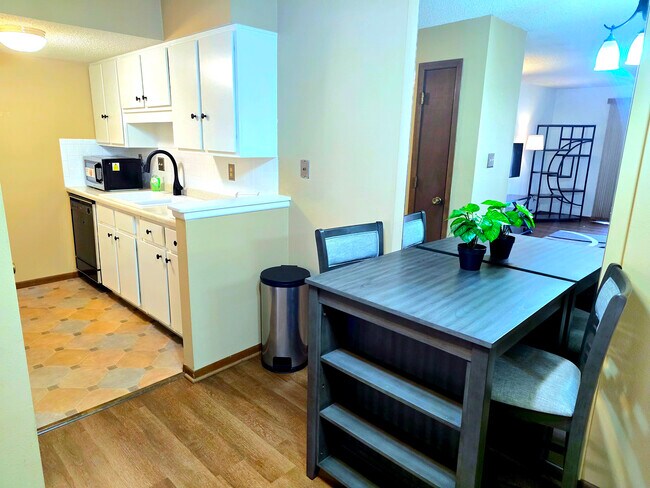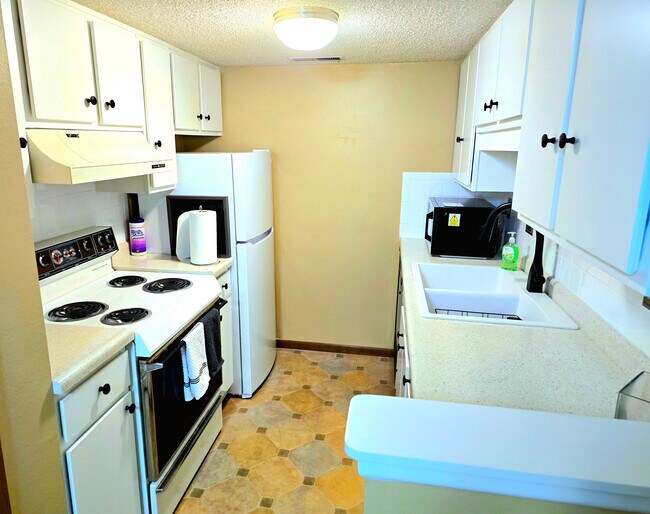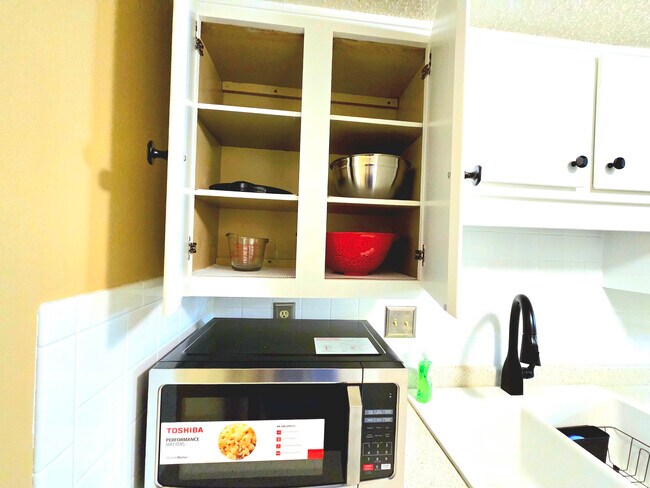3034 SW Lydia Ave Unit 211 Topeka, KS 66614
South Topeka NeighborhoodAbout This Home
Fully new furnished 2 beds 2 restrooms and kitchen.
Pool access included Amenities included: balcony, central air, central heat, pool , washer dryer, and laundry in building. Utilities included: water. Trash Service, Lawn, Snow Removal, Parking, Exterior Paint, Management, Club House. No gas in the Apartment
Solid location near To highways, parks and shopping. Spacious 2 bedroom unit 2nd floor. Laundry in unit. Master bedroom with walk in closet and bathroom.
Location Information: 5 Min Close to Grocery store, Pharmacy ,Gym, B&B theaters& fast food. Not pet friendly. Require security deposit .
Closest facilities :
Colmery-Oneil Va Medical Center 1.16 miles away
Stormont Vail Hospital 3.44 miles away
St Francis Health Center Inc 3.67 miles away
Lawrence 25.91 miles away
Lawrence Memorial Hospital 26.51 miles away
contact KSlion LLC

Map
- 3002 SW Lydia Ave
- 2914 SW Lydia Ave
- 4300 SW 30th St
- 4236 SW Twilight Dr
- 4008 SW 28th Terrace
- 3029 SW Arnold Ave
- 4200 SW 28th Terrace
- 4426 SW 29th Terrace
- 4130 SW 33rd Terrace
- 3231 SW 30th Terrace
- 3100 SW 31st St
- 3904 SW 26th St
- 4741 SW Twilight Dr
- 3337 SW Arrowhead Rd
- 3429 SW Moundview Dr
- 3217 SW 33rd Ct
- 3425 SW Lakeside Dr
- 3513 SW Moundview Dr
- 3400 SW Oakley Ave
- 2901 SW 33rd Cir
- 2940 SW Gage Blvd
- 3211 SW Twilight Ct
- 3930 SW Twilight Dr
- 3500 SW 29th St
- 3200-3330 SW Eveningside Dr
- 2908 SW 31st Ct
- 2413 SW Mission Ave
- 3201 SW Randolph Ave
- 3600 SW Gage Blvd
- 2325 SW Briarwood Plaza Unit 205 E
- 2759 SW Fairlawn Rd
- 2937 SW Mcclure Rd
- 3441 SW Burlingame Rd
- 2009 SW Mcalister Ave
- 5201 SW 34th St
- 3620-3640 SW Plass Ave
- 2409 SW 21st St
- 1999 SW Regency Parkway Dr
- 3711 SW Park South Ct
- 5237 SW 20th Terrace
