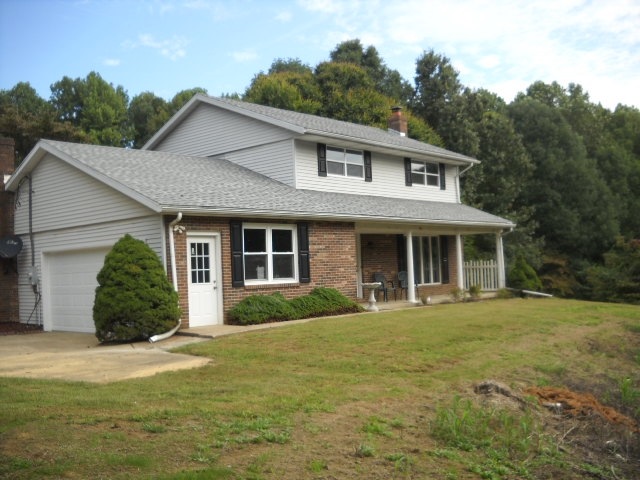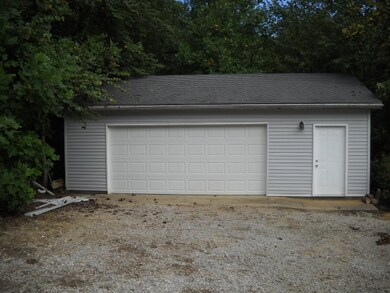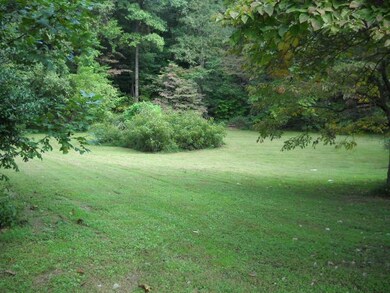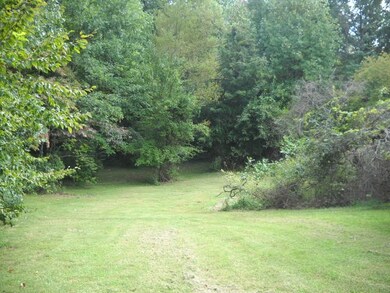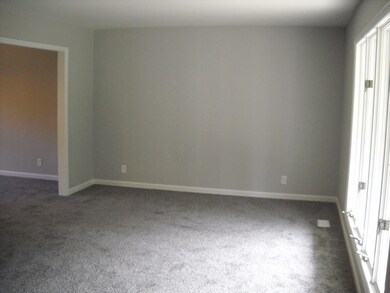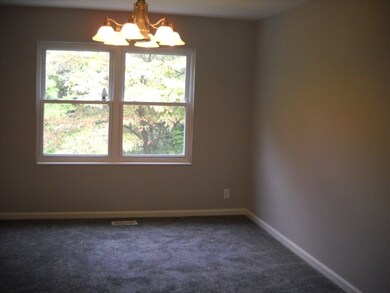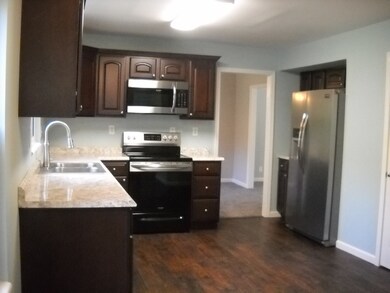
3034 W County Road 200 N Rockport, IN 47635
4
Beds
3.5
Baths
2,436
Sq Ft
6
Acres
Highlights
- Partially Wooded Lot
- Utility Room in Garage
- Bathtub with Shower
- Covered Patio or Porch
- 2 Car Attached Garage
- Forced Air Heating and Cooling System
About This Home
As of June 2020COMPLETELY UPDATED, this 4 bedroom, 3.5 bath home on 6 acres has it all. Basement, attached and detached garages, fireplace, living room and dining room, woods, and complete privacy. New kitchen, floor coverings, roof, light fixtures, and so much more.
Home Details
Home Type
- Single Family
Est. Annual Taxes
- $962
Year Built
- Built in 1977
Lot Details
- 6 Acre Lot
- Rural Setting
- Lot Has A Rolling Slope
- Partially Wooded Lot
Parking
- 2 Car Attached Garage
- Garage Door Opener
- Gravel Driveway
Home Design
- Brick Exterior Construction
- Shingle Roof
- Vinyl Construction Material
Interior Spaces
- 2-Story Property
- Ceiling Fan
- Wood Burning Fireplace
- Gas Log Fireplace
- Utility Room in Garage
Flooring
- Carpet
- Laminate
Bedrooms and Bathrooms
- 4 Bedrooms
- Bathtub with Shower
Partially Finished Basement
- Block Basement Construction
- 1 Bathroom in Basement
Outdoor Features
- Covered Patio or Porch
Schools
- Rockport Elementary School
- South Spencer Middle School
- South Spencer High School
Utilities
- Forced Air Heating and Cooling System
- Propane
- Septic System
Listing and Financial Details
- Assessor Parcel Number 74-15-07-400-019.000-017
Ownership History
Date
Name
Owned For
Owner Type
Purchase Details
Listed on
Apr 28, 2020
Closed on
May 29, 2020
Sold by
Toler Michael D and Toler Jamie M
Bought by
Hermann Alexander and Hermann Jade
Seller's Agent
Rebecca Demastus
ERA FIRST ADVANTAGE REALTY, INC
Buyer's Agent
Rebecca Demastus
ERA FIRST ADVANTAGE REALTY, INC
List Price
$249,000
Sold Price
$249,000
Current Estimated Value
Home Financials for this Owner
Home Financials are based on the most recent Mortgage that was taken out on this home.
Estimated Appreciation
$128,224
Avg. Annual Appreciation
6.98%
Original Mortgage
$1,992,007
Outstanding Balance
$1,788,192
Interest Rate
3.3%
Mortgage Type
New Conventional
Estimated Equity
-$1,433,629
Purchase Details
Closed on
Oct 27, 2018
Sold by
Drwal Linda D and Drwal Thomas A
Bought by
Toler Michael D and Toler Jamie M
Home Financials for this Owner
Home Financials are based on the most recent Mortgage that was taken out on this home.
Original Mortgage
$164,000
Interest Rate
4.9%
Mortgage Type
New Conventional
Purchase Details
Closed on
Jan 17, 2017
Sold by
Abshire Toby H and Abshire Erika L
Bought by
Drwal Linda D and Drwal Thomas A
Purchase Details
Closed on
Jul 19, 2005
Sold by
Motteler James P and Motteler Linda F
Bought by
Abshire Toby H and Abshire Erika L
Home Financials for this Owner
Home Financials are based on the most recent Mortgage that was taken out on this home.
Original Mortgage
$34,800
Interest Rate
5.69%
Mortgage Type
Stand Alone Second
Similar Homes in Rockport, IN
Create a Home Valuation Report for This Property
The Home Valuation Report is an in-depth analysis detailing your home's value as well as a comparison with similar homes in the area
Home Values in the Area
Average Home Value in this Area
Purchase History
| Date | Type | Sale Price | Title Company |
|---|---|---|---|
| Warranty Deed | -- | None Available | |
| Warranty Deed | -- | None Available | |
| Sheriffs Deed | -- | None Available | |
| Warranty Deed | -- | None Available |
Source: Public Records
Mortgage History
| Date | Status | Loan Amount | Loan Type |
|---|---|---|---|
| Open | $1,992,007 | New Conventional | |
| Previous Owner | $40,000 | Credit Line Revolving | |
| Previous Owner | $15,000 | Credit Line Revolving | |
| Previous Owner | $164,000 | New Conventional | |
| Previous Owner | $182,972 | FHA | |
| Previous Owner | $180,268 | FHA | |
| Previous Owner | $34,800 | Stand Alone Second | |
| Previous Owner | $139,200 | Adjustable Rate Mortgage/ARM |
Source: Public Records
Property History
| Date | Event | Price | Change | Sq Ft Price |
|---|---|---|---|---|
| 06/01/2020 06/01/20 | Sold | $249,000 | 0.0% | $102 / Sq Ft |
| 04/28/2020 04/28/20 | Pending | -- | -- | -- |
| 04/28/2020 04/28/20 | For Sale | $249,000 | +11.2% | $102 / Sq Ft |
| 12/27/2018 12/27/18 | Sold | $224,000 | -2.2% | $92 / Sq Ft |
| 12/18/2018 12/18/18 | Pending | -- | -- | -- |
| 11/27/2018 11/27/18 | For Sale | $229,000 | 0.0% | $94 / Sq Ft |
| 10/12/2018 10/12/18 | Pending | -- | -- | -- |
| 10/01/2018 10/01/18 | For Sale | $229,000 | -- | $94 / Sq Ft |
Source: Indiana Regional MLS
Tax History Compared to Growth
Tax History
| Year | Tax Paid | Tax Assessment Tax Assessment Total Assessment is a certain percentage of the fair market value that is determined by local assessors to be the total taxable value of land and additions on the property. | Land | Improvement |
|---|---|---|---|---|
| 2024 | $2,305 | $275,400 | $43,000 | $232,400 |
| 2023 | $1,568 | $242,200 | $26,700 | $215,500 |
| 2022 | $1,449 | $226,100 | $26,700 | $199,400 |
| 2021 | $1,604 | $212,700 | $26,700 | $186,000 |
| 2020 | $1,305 | $172,100 | $23,000 | $149,100 |
| 2019 | $1,171 | $162,300 | $23,000 | $139,300 |
| 2018 | $902 | $129,400 | $23,000 | $106,400 |
| 2017 | $962 | $134,300 | $23,000 | $111,300 |
| 2016 | $888 | $134,500 | $23,000 | $111,500 |
| 2014 | $886 | $132,000 | $23,000 | $109,000 |
| 2013 | $886 | $123,500 | $10,800 | $112,700 |
Source: Public Records
Agents Affiliated with this Home
-
Rebecca Demastus

Seller's Agent in 2020
Rebecca Demastus
ERA FIRST ADVANTAGE REALTY, INC
(812) 457-9345
348 Total Sales
-
Rob Schulte

Seller's Agent in 2018
Rob Schulte
Key Associates of Rockport IN
(812) 660-0322
155 Total Sales
Map
Source: Indiana Regional MLS
MLS Number: 201844788
APN: 74-15-07-400-019.000-017
Nearby Homes
- 3215 W Rebel Square S
- 4071 W State Road 66
- 0 N Plaza Dr Unit 201640067
- 0 N Plaza Dr Unit 201640046
- 0 N Silverdale Rd
- 872 S County Road 350 W
- 581 N Silverdale Rd
- 0 N Base Rd
- 4585 W Eureka Rd
- 833 Washington St
- 6044 W Eureka Rd
- 485 E County Road 250 N
- 5856 W Adams St
- 388 S County Road 400 W
- 716 Jefferson St
- 516 N 7th St
- 113 N Lincoln Ave
- 650 Main St
- 6205 W Lincoln St
- 4285 N Elm St
