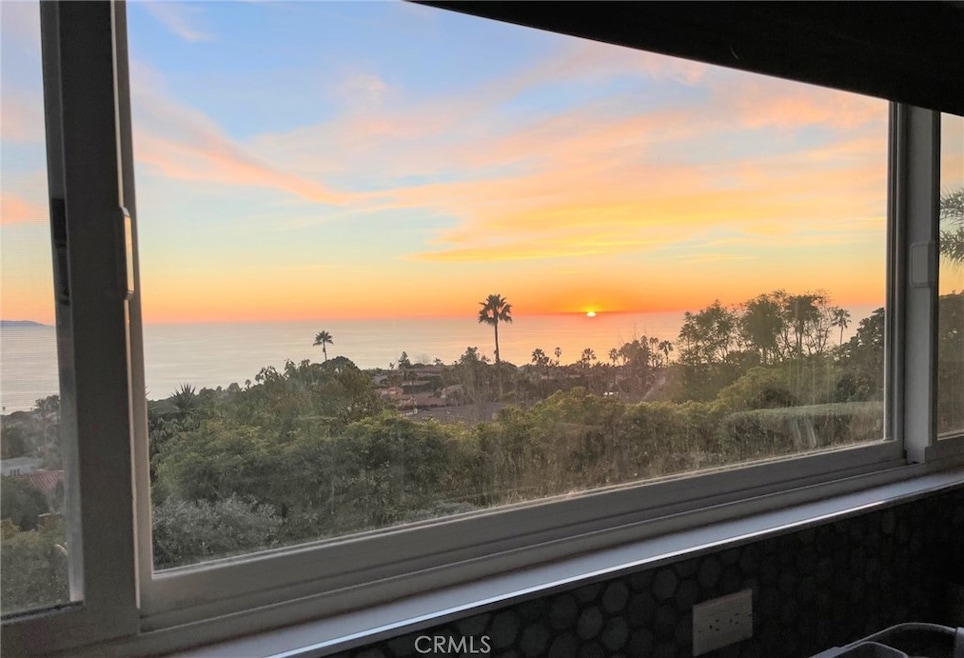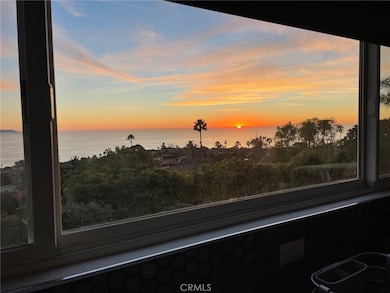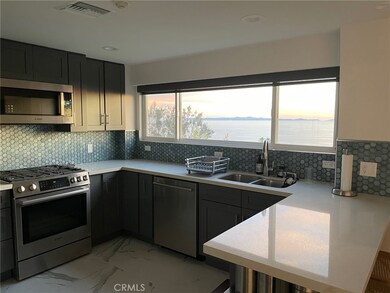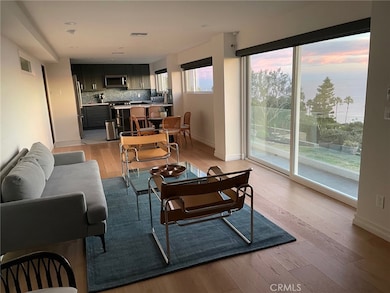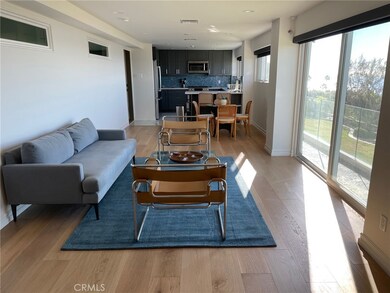30347 Rancho Palos Verdes, CA 90275
Highlights
- Ocean View
- Golf Course Community
- Main Floor Bedroom
- Point Vicente Elementary School Rated A+
- Open Floorplan
- Modern Architecture
About This Home
This is an ADU. Main house is owner occupied. This contemporary two-bedroom, one-bath accessory dwelling unit (ADU) is ideal for someone who wants a peaceful and sophisticated place to recoup from daily stresses. Architect designed and built in 2021 with high-quality materials. The unit has a panoramic ocean view (including Catalina Island), as well as a large, fully landscaped backyard, a long balcony, and an adjacent area to enjoy gorgeous sunsets. Furnished with new high-end Bosch appliances, including a refrigerator, dishwasher, range, oven, and microwave set in spacious cabinetry. Engineered hardwood flooring throughout and a beautiful, magazine-worthy kitchen with tiled flooring and granite countertops, including an extension for casual dining. Indirect controllable lighting for effect. The unit is a spacious 1100 sq. ft. area and includes outlets for two TVs. Stunning views from the kitchen, dining, and living areas. Security system, washer and dryer, and all utilities included. One car garage. Close to all amenities. The extraordinary Palos Verdes lifestyle includes award-winning schools and nearby access to fine restaurants, Terranea Resort, beautiful golf courses, parks and beaches, hiking trails, surfing, tennis, and equestrian facilities.
Listing Agent
Estate Properties Brokerage Phone: 310-704-7873 License #00899743 Listed on: 11/08/2025

Home Details
Home Type
- Single Family
Est. Annual Taxes
- $21,244
Year Built
- Built in 1977
Lot Details
- 0.35 Acre Lot
- Backyard Sprinklers
- Density is up to 1 Unit/Acre
Parking
- 1 Car Garage
- Parking Available
- Front Facing Garage
- Driveway
Property Views
- Ocean
- Catalina
- Panoramic
Home Design
- Modern Architecture
- Entry on the 1st floor
- Copper Plumbing
Interior Spaces
- 1,100 Sq Ft Home
- 1-Story Property
- Open Floorplan
- Furnished
- Recessed Lighting
- Family Room Off Kitchen
- L-Shaped Dining Room
- Utility Room
Kitchen
- Open to Family Room
- Breakfast Bar
- Gas Oven
- Built-In Range
- Microwave
- Bosch Dishwasher
- Dishwasher
- Granite Countertops
- Corian Countertops
- Pots and Pans Drawers
Flooring
- Laminate
- Tile
Bedrooms and Bathrooms
- 2 Main Level Bedrooms
- Bathroom on Main Level
- 1 Full Bathroom
- Granite Bathroom Countertops
- Low Flow Toliet
- Bathtub with Shower
- Walk-in Shower
- Low Flow Shower
- Exhaust Fan In Bathroom
Laundry
- Laundry Room
- Dryer
- Washer
Home Security
- Carbon Monoxide Detectors
- Fire and Smoke Detector
Outdoor Features
- Exterior Lighting
- Concrete Porch or Patio
Utilities
- Cooling System Powered By Gas
- Forced Air Heating and Cooling System
- Heating System Uses Natural Gas
- Natural Gas Connected
- Gas Water Heater
- Central Water Heater
- Sewer Paid
- Cable TV Available
Listing and Financial Details
- Security Deposit $7,000
- Rent includes electricity, gardener, gas, sewer, trash collection, water
- 12-Month Minimum Lease Term
- Available 12/7/25
- Tax Lot 97
- Tax Tract Number 25313
- Assessor Parcel Number 7581009002
Community Details
Overview
- No Home Owners Association
Recreation
- Golf Course Community
- Park
- Dog Park
- Bike Trail
Map
Source: California Regional Multiple Listing Service (CRMLS)
MLS Number: PV25255412
APN: 7581-009-002
- 0 Rhone Dr
- 30221 Matisse Dr
- 30538 Rhone Dr
- 30135 Avenida Celestial
- 30105 Avenida Esplendida
- 31311 Marne Dr
- 37 Santa Cruz
- 84 Cresta Verde Dr
- 54 Cresta Verde Dr
- 3 Anacapa
- 48 Santa Cruz
- 6526 Ocean Crest Dr
- 6542 Ocean Crest Dr Unit B114
- 6542 Ocean Crest Dr Unit C212
- 6542 Ocean Crest Dr Unit C112
- 6542 Ocean Crest Dr Unit D204
- 6542 Ocean Crest Dr Unit D306
- 6542 Ocean Crest Dr Unit C-309
- 6542 Ocean Crest Dr Unit D208
- 37 Tramonto Dr
- 6758 Los Verdes Dr
- 34 Pepper Tree Ln
- 25 Ocean Crest Ct
- 6542 Ocean Crest Dr Unit C114
- 6542 Ocean Crest Dr Unit C112
- 6542 Ocean Crest Dr Unit B312
- 6542 Ocean Crest Dr Unit B210
- 6507-6510 Ocean Crest Dr
- 7080 Via Del Mar
- 30 Misty Acres Rd
- 6600 Beachview Dr
- 6401 Via Baron
- 1 Sea Cove Dr
- 30127 Via Borica
- 31 Nantasket Dr
- 43 Hillcrest Meadows
- 30057 Via Victoria
- 30003 Via Victoria
- 21 Santa Catalina Dr
- 30150 Palos Verdes Dr W
