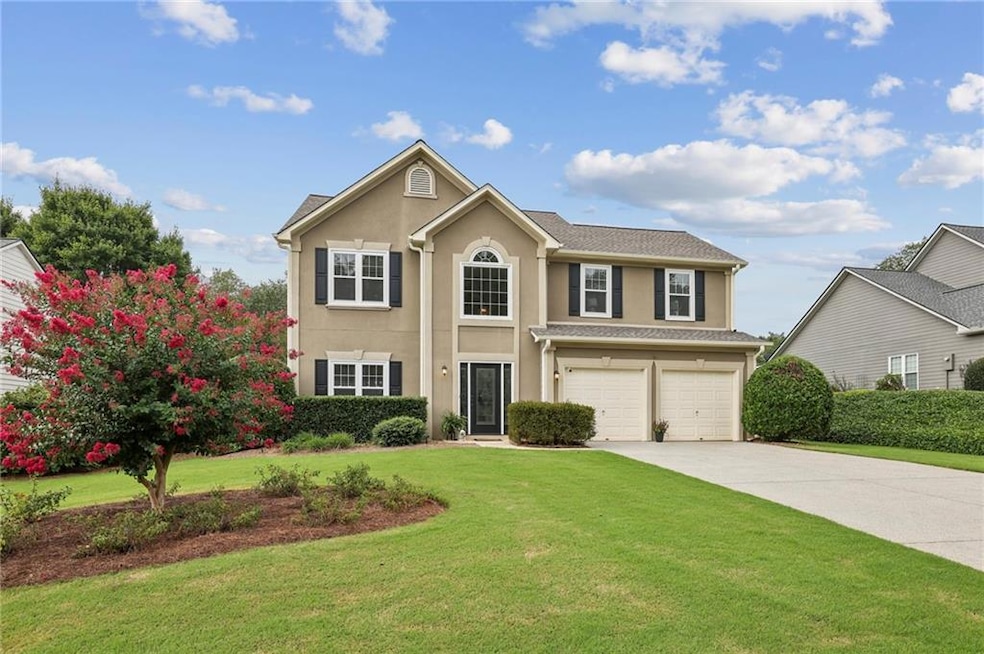This stunning 2-story residence offers the perfect blend of space, style, and versatility with 5 spacious bedrooms and 3.5 baths. This home truly offers two primary suites with the traditional primary suite upstairs and another one conveniently located on the main level. Or use the main level bedroom as remote office, playroom or anything that fits your personal needs. Move in ready with new carpet, new interior and exterior paint, new hardwoods, windows have been replaced with energy efficient dual panes, new water heater and HVAC system was replaced in 2016. The open, flowing layout is perfect for modern living, whether you’re hosting guests, working from home, or simply unwinding in your private retreat. Off the family room, with beautiful wall of windows and gas fireplace, you'll have a view to the private level backyard. Enjoy a peaceful, large outdoor patio, ideal for relaxing or weekend gatherings. The two story foyer and stairs leads to an extra large primary suite, with private ensuite and large walk in closet. You'll also find three additional bedrooms and a secondary bathroom with dual vanities. Located in a top-rated school district, this home also offers access to a vibrant community amenities with a pool, tennis courts, playgrounds, sidewalks, and a clubhouse—everything your family needs right outside your door. Directly across the street from Glenmoor subdivision is the entrance to Caney Creek Preserve Park with pavilions, a dog park, walking nature trails and playground. Location is key with easy access to major highways, medical facilities, Avalon, Halcyon and also the upcoming Medley in Johns Creek. Showings started Thursday, August 28th.






