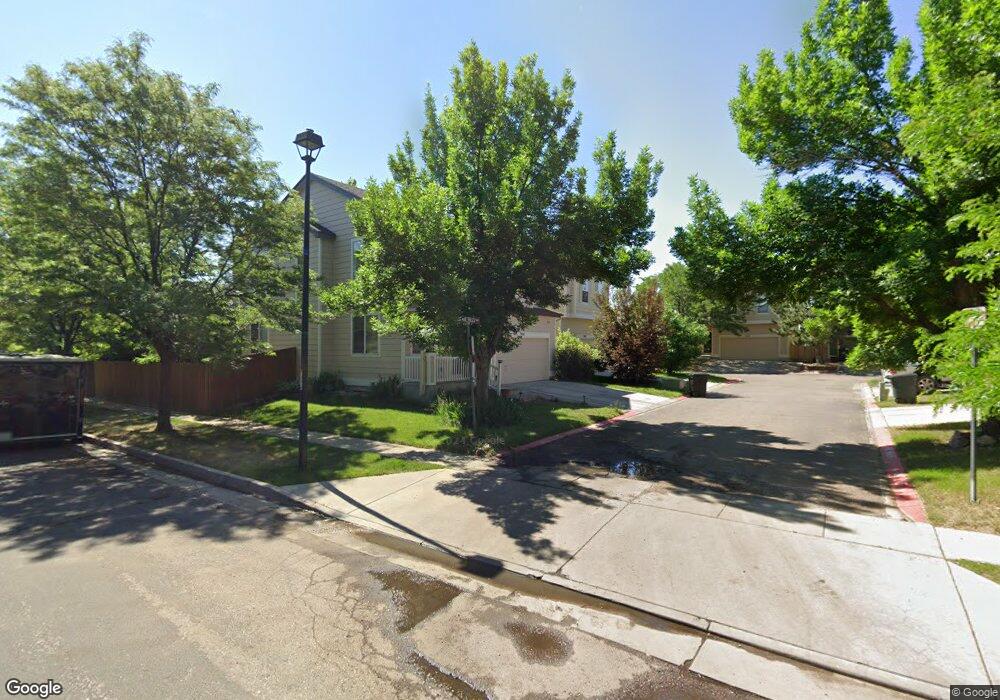3035 Cascade Falls Point Colorado Springs, CO 80922
Springs Ranch NeighborhoodEstimated Value: $412,000 - $421,000
3
Beds
3
Baths
1,589
Sq Ft
$262/Sq Ft
Est. Value
About This Home
This home is located at 3035 Cascade Falls Point, Colorado Springs, CO 80922 and is currently estimated at $416,130, approximately $261 per square foot. 3035 Cascade Falls Point is a home located in El Paso County with nearby schools including Remington Elementary School, Horizon Middle School, and Sand Creek High School.
Ownership History
Date
Name
Owned For
Owner Type
Purchase Details
Closed on
Jul 19, 2021
Sold by
Rishsefid Saeed Maballeh and Pashaie Tahereh Nayeb
Bought by
Briscoe Aaron John and Briscoe Jennifer Lynn
Current Estimated Value
Home Financials for this Owner
Home Financials are based on the most recent Mortgage that was taken out on this home.
Original Mortgage
$216,000
Outstanding Balance
$196,076
Interest Rate
2.93%
Mortgage Type
New Conventional
Estimated Equity
$220,054
Purchase Details
Closed on
Jul 29, 2005
Sold by
Benkosky Michael D and Benkosky Elizabeth A
Bought by
Mahalleh Said Rishsefid and Pashaie Tahereh Nayeb
Home Financials for this Owner
Home Financials are based on the most recent Mortgage that was taken out on this home.
Original Mortgage
$166,725
Interest Rate
5.55%
Mortgage Type
Fannie Mae Freddie Mac
Purchase Details
Closed on
May 15, 2001
Sold by
Richmond American Homes Of Colorado Inc
Bought by
Benkosky Michael D and Benkosky Elizabeth A
Home Financials for this Owner
Home Financials are based on the most recent Mortgage that was taken out on this home.
Original Mortgage
$146,681
Interest Rate
7.07%
Mortgage Type
VA
Create a Home Valuation Report for This Property
The Home Valuation Report is an in-depth analysis detailing your home's value as well as a comparison with similar homes in the area
Home Values in the Area
Average Home Value in this Area
Purchase History
| Date | Buyer | Sale Price | Title Company |
|---|---|---|---|
| Briscoe Aaron John | $390,000 | Equity Title Of Colorado | |
| Mahalleh Said Rishsefid | $175,500 | Empire Title Of Colorado Spr | |
| Benkosky Michael D | $143,805 | Stewart Title |
Source: Public Records
Mortgage History
| Date | Status | Borrower | Loan Amount |
|---|---|---|---|
| Open | Briscoe Aaron John | $216,000 | |
| Previous Owner | Mahalleh Said Rishsefid | $166,725 | |
| Previous Owner | Benkosky Michael D | $146,681 |
Source: Public Records
Tax History Compared to Growth
Tax History
| Year | Tax Paid | Tax Assessment Tax Assessment Total Assessment is a certain percentage of the fair market value that is determined by local assessors to be the total taxable value of land and additions on the property. | Land | Improvement |
|---|---|---|---|---|
| 2025 | $1,424 | $28,080 | -- | -- |
| 2024 | $1,325 | $27,890 | $3,700 | $24,190 |
| 2023 | $1,325 | $27,890 | $3,700 | $24,190 |
| 2022 | $1,150 | $19,720 | $3,340 | $16,380 |
| 2021 | $1,198 | $20,280 | $3,430 | $16,850 |
| 2020 | $1,021 | $17,080 | $2,860 | $14,220 |
| 2019 | $1,010 | $17,080 | $2,860 | $14,220 |
| 2018 | $832 | $13,790 | $2,420 | $11,370 |
| 2017 | $836 | $13,790 | $2,420 | $11,370 |
| 2016 | $868 | $14,110 | $2,360 | $11,750 |
| 2015 | $869 | $14,110 | $2,360 | $11,750 |
| 2014 | $757 | $12,050 | $2,230 | $9,820 |
Source: Public Records
Map
Nearby Homes
- 7221 Waterman Way
- 7030 Fountainside Grove
- 3025 Ebbtide View
- 7356 Waterman Way
- 3165 Frazier Ln
- 2960 Frazier Ln
- 7140 Allens Park Dr
- 6815 Anchor Point
- 2863 Pony Club Ln
- 3071 Curly Grove
- 3077 Curly Grove
- 3065 Curly Grove
- Clover Plan at Pony Park
- Primrose Plan at Pony Park
- 3052 Curly Grove
- 2840 Frazier Ln
- 6965 Battle Mountain Rd
- 2670 Frazier Ln
- 3447 Bexley Dr
- 6931 Mcewan St
- 3045 Cascade Falls Point
- 3025 Cascade Falls Point
- 3030 River Mist Grove
- 3015 Cascade Falls Point
- 3020 River Mist Grove
- 3030 Cascade Falls Point
- 3010 Cascade Falls Point
- 3040 Cascade Falls Point
- 3010 River Mist Grove
- 3025 River Mist Grove
- 3035 River Mist Grove
- 3015 River Mist Point
- 2930 Walton Creek Dr
- 3025 Long Creek Grove
- 3035 Long Creek Grove
- 2926 Walton Creek Dr
- 7185 Colorado Creek Grove
- 3045 Long Creek Grove
- 7195 Colorado Creek Grove
- 2934 Walton Creek Dr
