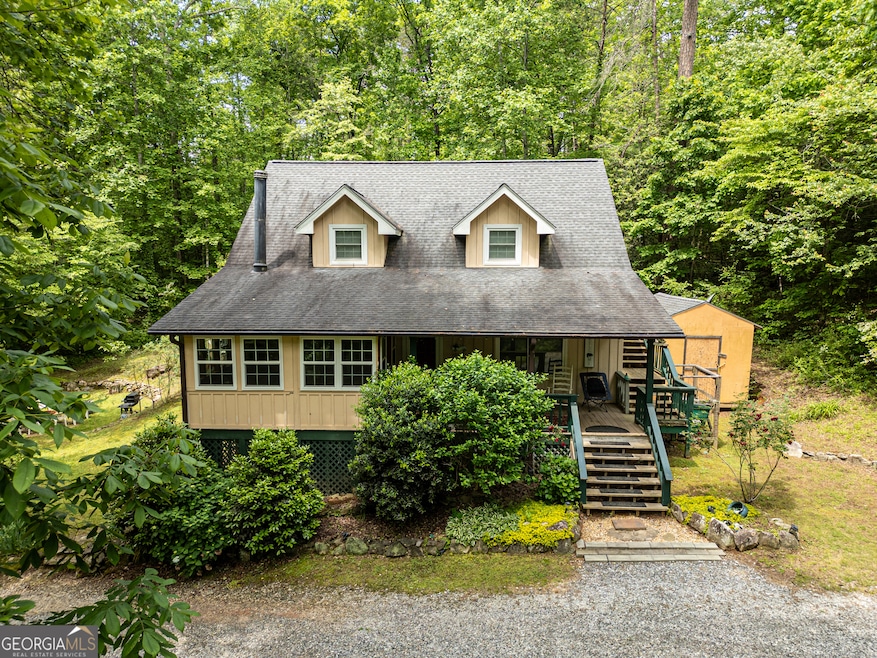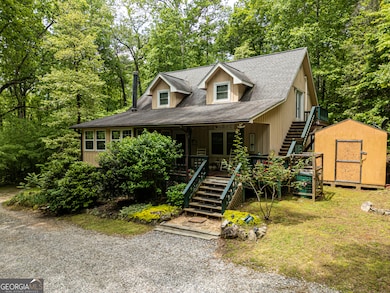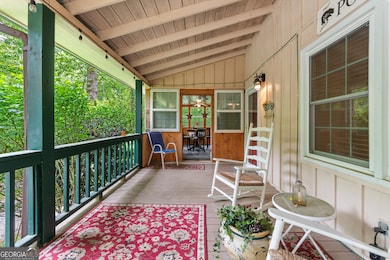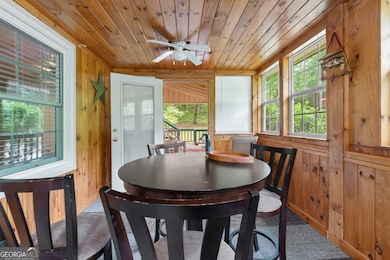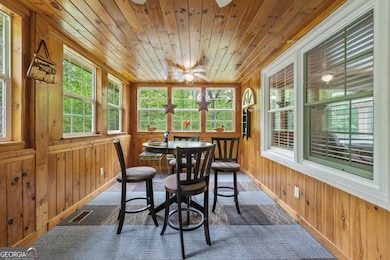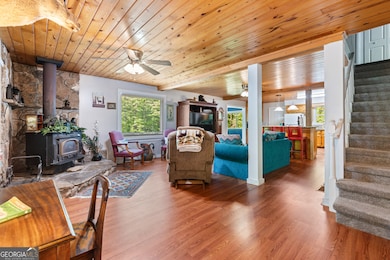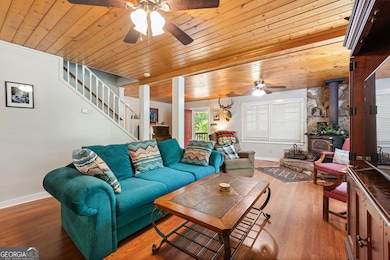3035 Highway 17 Sautee Nacoochee, GA 30571
Estimated payment $2,836/month
Highlights
- 2.74 Acre Lot
- Wood Burning Stove
- Wood Flooring
- White County Middle School Rated A-
- Private Lot
- Country Style Home
About This Home
Rare Opportunity in coveted Sautee Valley - 4BR/4BA Home with Active Short-Term Rental Permit Tucked away on a private driveway and surrounded by mature hardwoods, this beautifully updated 4-bedroom, 4-bathroom home offers the perfect blend of privacy, space, and investment potential. Located in the sought-after Sautee Valley, this property boasts a rare and highly desirable active short-term rental permit-a true gem in this area and nearly impossible to obtain. Step inside to an inviting layout featuring an updated kitchen with granite countertops, ample prep space, and a layout ideal for entertaining. Each generously sized bedroom comes with its own private bathroom, making it a fantastic choice for guests or multi-family stays. Outside, enjoy the peace and quiet from the expansive back deck-perfect for grilling and outdoor dining-or gather around the fire pit under the stars. With abundant parking for guests and enough acreage to potentially subdivide and add another structure, the possibilities here are endless. Sold fully furnished and move-in or rental ready, this turn-key home is equally suited for a private mountain retreat, a full-time residence, or a high-performing investment property. Don't miss this rare find in one of North Georgia's most desirable locations!
Home Details
Home Type
- Single Family
Est. Annual Taxes
- $3,379
Year Built
- Built in 1998
Lot Details
- 2.74 Acre Lot
- Private Lot
Home Design
- Country Style Home
- Cabin
- Composition Roof
- Wood Siding
Interior Spaces
- 2,304 Sq Ft Home
- 2-Story Property
- 1 Fireplace
- Wood Burning Stove
- Sun or Florida Room
- Crawl Space
Kitchen
- Oven or Range
- Microwave
- Dishwasher
Flooring
- Wood
- Carpet
- Tile
Bedrooms and Bathrooms
Laundry
- Laundry Room
- Laundry in Hall
Parking
- Garage
- Parking Storage or Cabinetry
- Guest Parking
- Off-Street Parking
Schools
- Mt Yonah Elementary School
- White County Middle School
- White County High School
Utilities
- Central Heating and Cooling System
- Heat Pump System
- Underground Utilities
- Shared Well
- Electric Water Heater
- Septic Tank
- High Speed Internet
Community Details
- No Home Owners Association
- Laundry Facilities
Map
Home Values in the Area
Average Home Value in this Area
Tax History
| Year | Tax Paid | Tax Assessment Tax Assessment Total Assessment is a certain percentage of the fair market value that is determined by local assessors to be the total taxable value of land and additions on the property. | Land | Improvement |
|---|---|---|---|---|
| 2025 | $3,659 | $187,296 | $28,672 | $158,624 |
| 2024 | $3,659 | $175,656 | $28,672 | $146,984 |
| 2023 | $3,379 | $149,004 | $21,504 | $127,500 |
| 2022 | $2,231 | $115,336 | $21,504 | $93,832 |
| 2021 | $2,150 | $92,260 | $17,656 | $74,604 |
| 2020 | $2,139 | $84,700 | $16,676 | $68,024 |
| 2019 | $2,055 | $79,692 | $16,676 | $63,016 |
| 2018 | $2,055 | $79,692 | $16,676 | $63,016 |
| 2017 | $1,955 | $74,716 | $16,676 | $58,040 |
| 2016 | $1,956 | $74,716 | $16,676 | $58,040 |
| 2015 | $1,787 | $175,030 | $15,696 | $54,316 |
| 2014 | $1,690 | $162,930 | $0 | $0 |
Property History
| Date | Event | Price | List to Sale | Price per Sq Ft |
|---|---|---|---|---|
| 09/02/2025 09/02/25 | For Sale | $485,000 | 0.0% | $211 / Sq Ft |
| 09/01/2025 09/01/25 | Off Market | $485,000 | -- | -- |
| 07/28/2025 07/28/25 | Price Changed | $485,000 | -1.0% | $211 / Sq Ft |
| 05/22/2025 05/22/25 | For Sale | $490,000 | -- | $213 / Sq Ft |
Purchase History
| Date | Type | Sale Price | Title Company |
|---|---|---|---|
| Warranty Deed | $376,000 | -- |
Mortgage History
| Date | Status | Loan Amount | Loan Type |
|---|---|---|---|
| Open | $364,720 | New Conventional |
Source: Georgia MLS
MLS Number: 10528291
APN: 071-042A
- 1076 Little Hawk Rd
- 25 Pepperridge Dr
- 3040 Panorama Dr
- 1168 Highland Rd
- LOT 14 & 6 Bean Creek
- 1526 Highway 255 N
- 160 Ben T Huiet Hwy
- 289 Rabun Rd
- 230 N Lake Dr
- LOT 4 Marci Ln
- LOT 5 Marci Ln
- 110 Sautee Ridge Rd
- 1091 Echota Rd
- 1837 Highway 255 N
- 315 N Lake Dr
- 825 Sautee Woods Trail
- 0 Hurricane Ridge Rd Unit 10595418
- 0 Sautee Ridge Rd Unit TRACT 1
- 104 Sautee Ridge
- 271 Chattahoochee Glen Rd
- 40 Kuvasz Weg Unit B
- 407 Pless Rd Unit C
- 8402 Duncan Bridge Rd
- 43 Barker Trail Rd
- 58-74 Wanda Dr
- 47 Wanda St Unit B
- 1379 Sam Craven Rd
- 106 Ridgewood Dr
- 130 Cameron Cir
- 683 Grant St
- 643 Washington St
- 728 Us-441 Bus Hwy
- 210 Porter St
- 703 Hyde Park Ln
- 309 Fowler Creek Dr
- 1560 Grindle Bridge Rd
- 149 Sierra Vista Cir
- 411 Baldwin Ct Apts
- 122 Crown Point Dr
- 100 Peaks Cir
