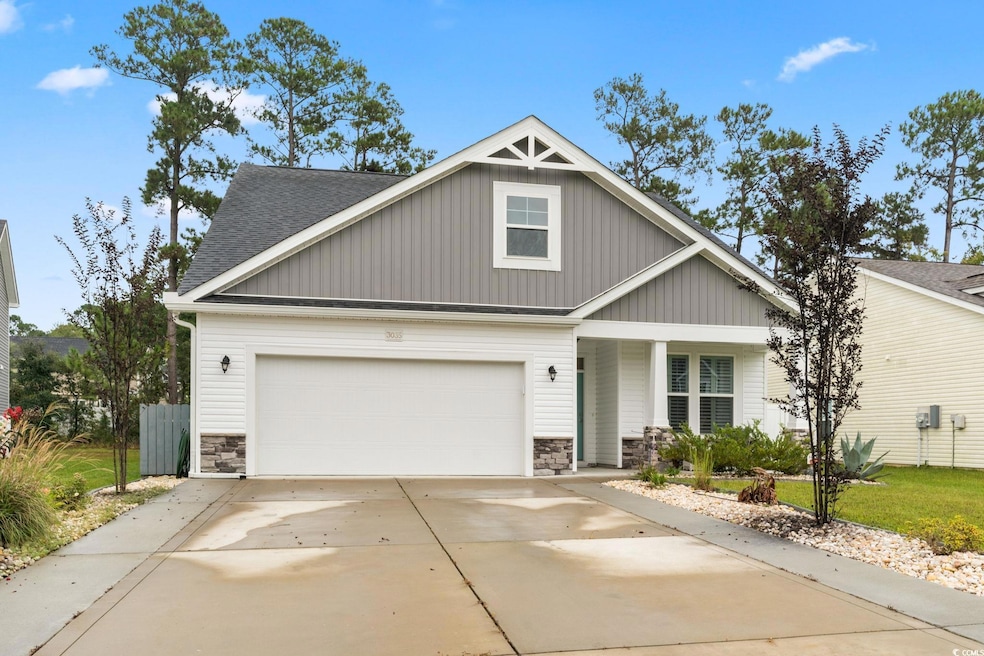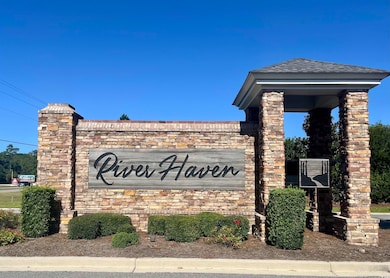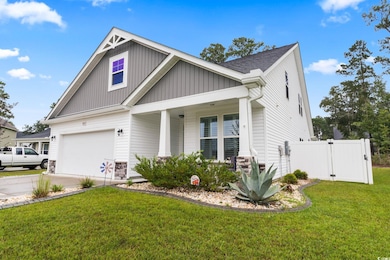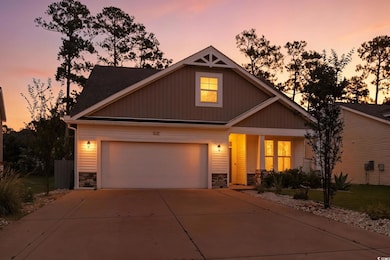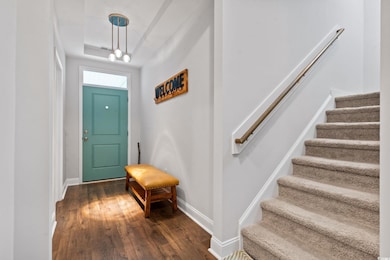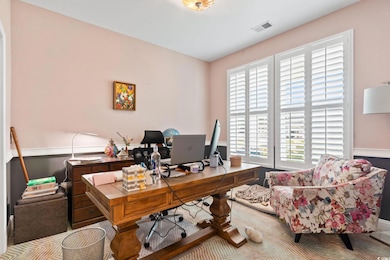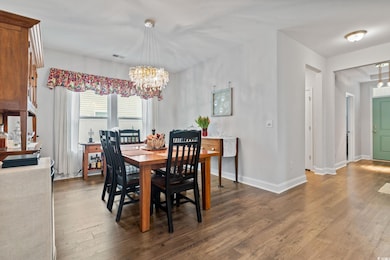
Estimated payment $2,395/month
Highlights
- Hot Property
- Clubhouse
- Main Floor Bedroom
- Riverside Elementary School Rated A-
- Traditional Architecture
- Bonus Room
About This Home
Better than new construction! This stunning 3-bedroom, 3-bath home with a bonus room is packed with upgrades and thoughtful details inside and out. The show-stopping kitchen features sleek quartz countertops, a large island, stainless steel appliances, and abundant cabinet space. The spacious first-floor primary suite offers a luxurious en-suite with dual vanities and two walk-in closets. Upstairs, you’ll find a generous bonus room, a full bath, and an additional bedroom—perfect for guests or a private retreat. Designer touches throughout include updated light fixtures, plantation shutters, and an open, inviting layout. Outside, you will enjoy the widened driveway, beautiful curbscaping, fenced backyard, screened-in porch, and extended patio—ideal for relaxing or entertaining. This home is situated on a cul-de-sac in a non-flood zone, within a natural gas community. River Haven offers fantastic amenities, including a sparkling pool, walking trails, and direct access to the river for kayaking and canoeing. Conveniently just 10 minutes from North Myrtle Beach and close to shopping, dining, and entertainment.
Home Details
Home Type
- Single Family
Est. Annual Taxes
- $1,043
Year Built
- Built in 2020
Lot Details
- 8,276 Sq Ft Lot
- Fenced
HOA Fees
- $94 Monthly HOA Fees
Parking
- 2 Car Attached Garage
- Garage Door Opener
Home Design
- Traditional Architecture
- Slab Foundation
- Wood Frame Construction
- Vinyl Siding
Interior Spaces
- 2,454 Sq Ft Home
- 1.5-Story Property
- Ceiling Fan
- Plantation Shutters
- Insulated Doors
- Entrance Foyer
- Formal Dining Room
- Bonus Room
- Screened Porch
- Pull Down Stairs to Attic
- Fire and Smoke Detector
Kitchen
- Breakfast Bar
- Range
- Microwave
- Dishwasher
- Stainless Steel Appliances
- Kitchen Island
- Solid Surface Countertops
- Disposal
Flooring
- Carpet
- Luxury Vinyl Tile
- Vinyl
Bedrooms and Bathrooms
- 3 Bedrooms
- Main Floor Bedroom
- Split Bedroom Floorplan
- Bathroom on Main Level
- 3 Full Bathrooms
Laundry
- Laundry Room
- Washer and Dryer
Schools
- Riverside Elementary School
- North Myrtle Beach Middle School
- North Myrtle Beach High School
Utilities
- Central Heating and Cooling System
- Cooling System Powered By Gas
- Heating System Uses Gas
- Underground Utilities
- Gas Water Heater
- Phone Available
- Cable TV Available
Additional Features
- Patio
- Outside City Limits
Community Details
Overview
- Association fees include trash pickup, pool service, insurance, manager, common maint/repair, legal and accounting
- Built by H&H Homes
- The community has rules related to fencing, allowable golf cart usage in the community
Amenities
- Clubhouse
Recreation
- Community Pool
Map
Home Values in the Area
Average Home Value in this Area
Tax History
| Year | Tax Paid | Tax Assessment Tax Assessment Total Assessment is a certain percentage of the fair market value that is determined by local assessors to be the total taxable value of land and additions on the property. | Land | Improvement |
|---|---|---|---|---|
| 2024 | $1,043 | $15,746 | $3,800 | $11,946 |
| 2023 | $1,043 | $10,770 | $1,930 | $8,840 |
| 2021 | $1,108 | $10,767 | $1,927 | $8,840 |
| 2020 | $417 | $1,991 | $1,991 | $0 |
| 2019 | $417 | $1,991 | $1,991 | $0 |
Property History
| Date | Event | Price | List to Sale | Price per Sq Ft |
|---|---|---|---|---|
| 11/12/2025 11/12/25 | Price Changed | $419,999 | -2.3% | $171 / Sq Ft |
| 10/29/2025 10/29/25 | For Sale | $429,900 | -- | $175 / Sq Ft |
Purchase History
| Date | Type | Sale Price | Title Company |
|---|---|---|---|
| Warranty Deed | $279,510 | -- | |
| Warranty Deed | $156,000 | -- |
About the Listing Agent

Lisa’s family retired their snow shovels in 2011 when they relocated from Northeastern Pennsylvania to Myrtle Beach, South Carolina. Since then she has expanded her knowledge of the Grand Strand area and all that it offers.
Lisa is dedicated and excited about helping others achieve their dream of living by the beach. She realizes buying or selling a home is an important decision and you want someone who is committed to working with you. It is her goal to provide you with a stress-free
Lisa's Other Listings
Source: Coastal Carolinas Association of REALTORS®
MLS Number: 2526174
APN: 30407020058
- 1805 Thoms Creek Ct
- 1501 Brighton Ln
- 248 Sun Colony Blvd Unit A-305
- 244 Sun Colony Blvd Unit 302
- 242 Sun Colony Blvd Unit 101
- 242 Sun Colony Blvd Unit 203
- 1721 Fairwinds Dr
- 321 Sun Colony Blvd
- 109 S Shore Blvd Unit 104
- 110 S Shore Blvd Unit 303
- 110 S Shore Blvd Unit 203
- 393 Sun Colony Blvd
- 664 Sun Colony Blvd
- 117 S Shore Blvd Unit 301
- 283 Ridley St
- 125 S Shore Blvd Unit 203
- 394 Sun Colony Blvd
- 124 S Shore Blvd Unit 104
- DOVER-EXPRESS Plan at Carrington Woods
- CALI Plan at Carrington Woods
- 242 Sun Colony Blvd Unit 305
- 246 Marauder Dr
- 720-755 Charter Dr
- 720 Charter Dr Unit 105
- 1103 Checkerberry St
- 2412 Brick Dr
- 110 Ashworth Dr
- 905 Vernal Place
- 668 Tupelo Ln Unit 9M
- 186 Saw Horse Dr Unit B
- 697 Tupelo Ln Unit 24D
- TBD Highway 90
- 847 Flowering Branch Ave
- 820 Wapama St
- 1158 Joywood Dr
- 631 Watercliff Dr
- 540 Duvall St
- 141 Bud Dr
- 3700 Golf Colony Ln
- 1065 Plantation Dr W
