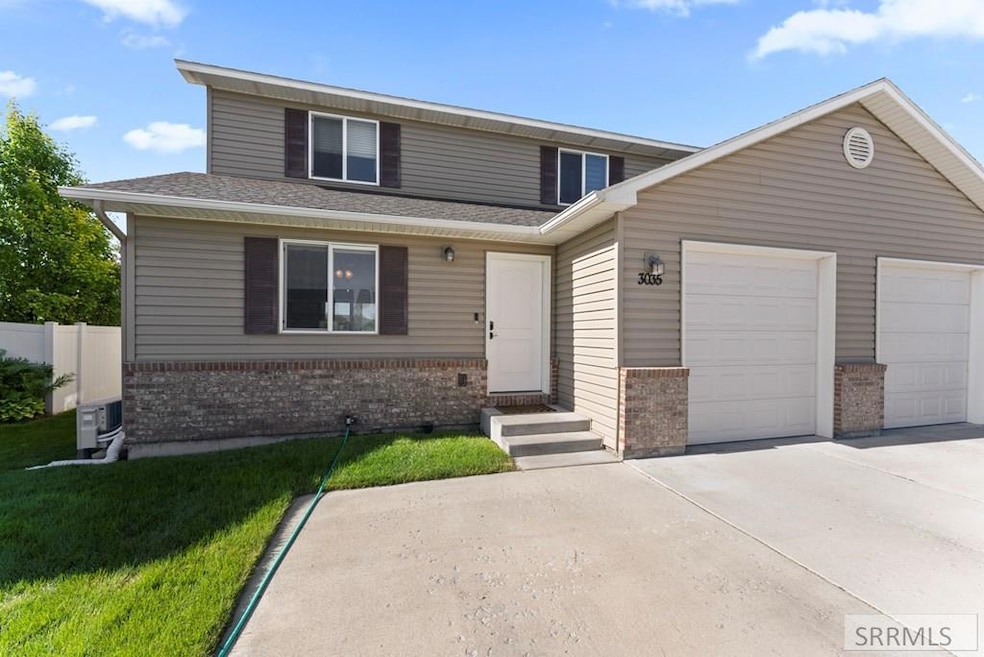
3035 Janessa Ln Idaho Falls, ID 83402
Estimated payment $1,647/month
Highlights
- New Flooring
- No HOA
- Central Air
- Property is near public transit
- Patio
- Ceiling Fan
About This Home
Welcome to 3035 Janessa Lane. This beautiful townhome features three bedrooms, one full bathroom, and a convenient half bath. The main floor offers an open-concept layout with a spacious, functional kitchen, stunning countertops, and stylish cabinetry. The dining area flows seamlessly from the kitchen, creating the perfect space for entertaining. Also located on the main level is a large laundry room with ample storage, along with a half bath for added convenience. Upstairs, you'll find the primary bedroom with private access to the full bathroom, along with two additional bedrooms. The backyard is fully fenced with low-maintenance vinyl fencing and is beautifully landscaped with mature greenery—perfect for relaxing or entertaining.
Property Details
Home Type
- Condominium
Est. Annual Taxes
- $1,123
Year Built
- Built in 2010
Parking
- 1 Car Garage
- Garage Door Opener
- Open Parking
Home Design
- Frame Construction
- Composition Roof
- Vinyl Siding
- Concrete Perimeter Foundation
Interior Spaces
- 1,290 Sq Ft Home
- 2-Story Property
- Ceiling Fan
- New Flooring
- Electric Range
- Laundry on main level
Bedrooms and Bathrooms
- 3 Bedrooms
Location
- Property is near public transit
- Property is near schools
Schools
- Fox Hollow 91El Elementary School
- Eagle Rock 91Jh Middle School
- Skyline 91HS High School
Utilities
- Central Air
- Heating Available
Additional Features
- Patio
- Vinyl Fence
Community Details
- No Home Owners Association
- Westside Townhomes Bon Subdivision
Listing and Financial Details
- Exclusions: Sellers Personal Property
Map
Home Values in the Area
Average Home Value in this Area
Tax History
| Year | Tax Paid | Tax Assessment Tax Assessment Total Assessment is a certain percentage of the fair market value that is determined by local assessors to be the total taxable value of land and additions on the property. | Land | Improvement |
|---|---|---|---|---|
| 2024 | $1,124 | $294,638 | $46,869 | $247,769 |
| 2023 | $1,087 | $258,299 | $46,869 | $211,430 |
| 2022 | $2,703 | $222,284 | $40,494 | $181,790 |
| 2021 | $2,156 | $162,306 | $36,826 | $125,480 |
| 2019 | $2,554 | $142,685 | $32,025 | $110,660 |
| 2018 | $2,517 | $143,013 | $29,113 | $113,900 |
| 2017 | $1,735 | $133,847 | $26,447 | $107,400 |
| 2016 | $1,720 | $123,463 | $25,223 | $98,240 |
| 2015 | $1,612 | $114,206 | $25,223 | $88,983 |
| 2014 | $10,886 | $114,206 | $22,526 | $91,680 |
| 2013 | $1,423 | $103,636 | $22,526 | $81,110 |
Property History
| Date | Event | Price | Change | Sq Ft Price |
|---|---|---|---|---|
| 07/21/2025 07/21/25 | Pending | -- | -- | -- |
| 07/01/2025 07/01/25 | For Sale | $285,000 | -- | $221 / Sq Ft |
Purchase History
| Date | Type | Sale Price | Title Company |
|---|---|---|---|
| Warranty Deed | -- | Title One Title | |
| Interfamily Deed Transfer | -- | Titleone Twin Falls | |
| Quit Claim Deed | -- | -- | |
| Warranty Deed | -- | -- |
Mortgage History
| Date | Status | Loan Amount | Loan Type |
|---|---|---|---|
| Previous Owner | $25,000 | Credit Line Revolving | |
| Previous Owner | $97,350 | New Conventional | |
| Previous Owner | $108,186 | FHA |
Similar Homes in Idaho Falls, ID
Source: Snake River Regional MLS
MLS Number: 2177877
APN: RPA8000000032O
- 556 Trails End
- 546 Trails End
- 512 Boxwood Dr
- 520 Trails End
- 2828 Linda St
- 612 Boxwood Dr
- 683 Boxwood Dr
- 1135 Kortnee Dr
- 1163 Lowell Dr
- 657 S 35th W
- 1260 Bluebird Ln
- 2483 Mars St
- 749 Clarence Ct
- 2490 Morningstar Ln
- 429 Buckboard Ln
- 3058 Jackie Ct
- 2965 Bluebird Ln
- 2738 Hallon St
- 701 Moonlite Dr
- 1009 Ernest Dr






