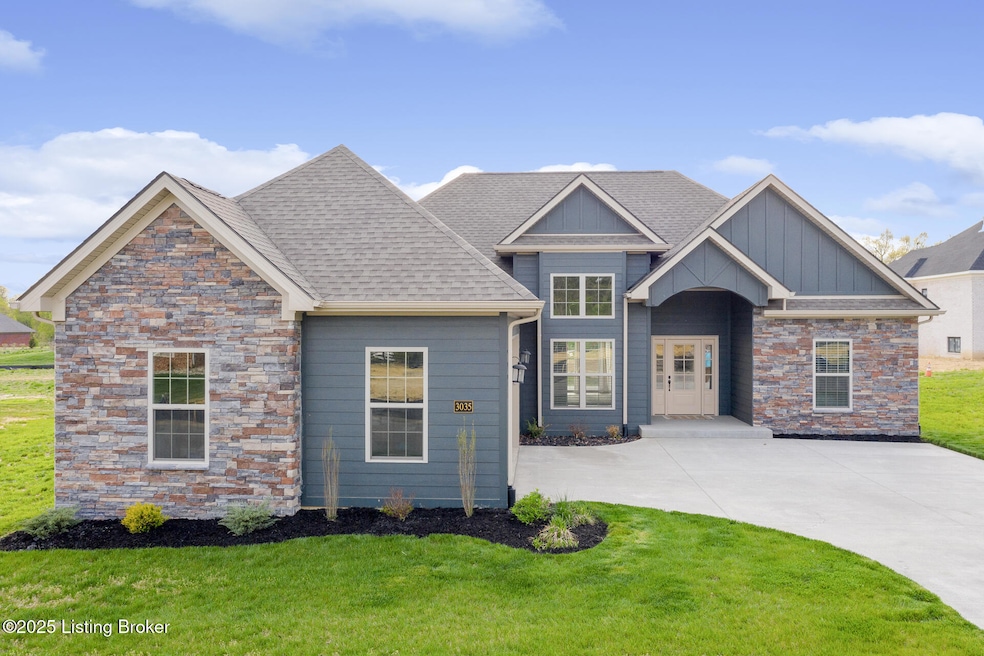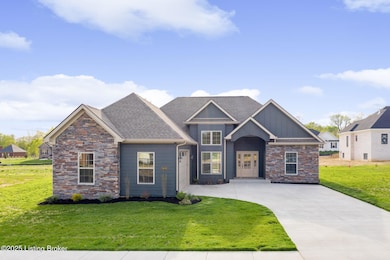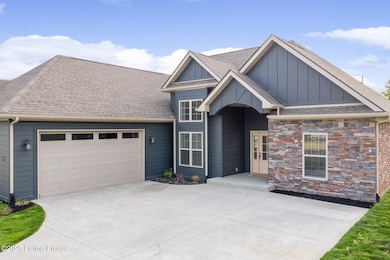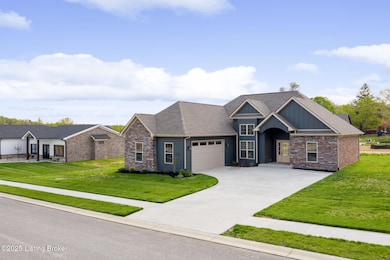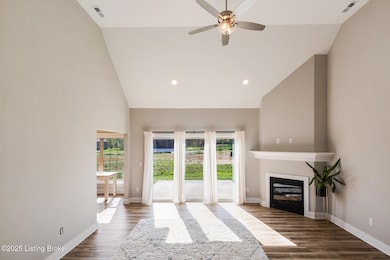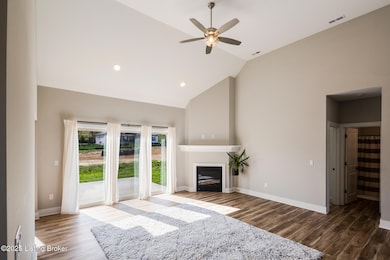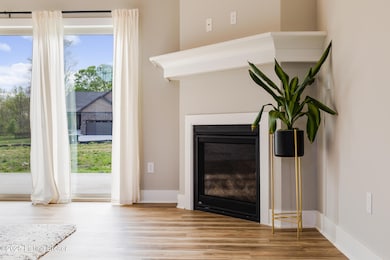3035 Masters Dr Floyds Knobs, IN 47119
Floyds Knobs NeighborhoodEstimated payment $1,962/month
Highlights
- Vaulted Ceiling
- Porch
- Patio
- Floyds Knobs Elementary School Rated A
- 2 Car Attached Garage
- Forced Air Heating and Cooling System
About This Home
Welcome to the Villages of Valley View, a modern community set in the hills of Floyds Knobs with scenic golf course views and a quiet backdrop. This three-bedroom, two-bath ranch offers a clean, functional layout with 20-foot ceilings in both the main living area and formal dining space—bringing volume and architectural interest to the core of the home. The kitchen features custom cabinetry, granite countertops, stainless steel appliances, and a casual dining space designed for everyday use. The split-bedroom layout includes two guest rooms and a full bath, while the privately positioned primary suite features tray vaulted ceilings, a double granite vanity, and a spacious walk-in closet with direct en-suite access.
Home Details
Home Type
- Single Family
Year Built
- Built in 2021
Parking
- 2 Car Attached Garage
Home Design
- Slab Foundation
- Shingle Roof
Interior Spaces
- 1,524 Sq Ft Home
- 1-Story Property
- Vaulted Ceiling
Bedrooms and Bathrooms
- 3 Bedrooms
- 2 Full Bathrooms
Outdoor Features
- Patio
- Porch
Utilities
- Forced Air Heating and Cooling System
Community Details
- Property has a Home Owners Association
- Valley View Subdivision
Listing and Financial Details
- Assessor Parcel Number 22-04-01-900-040.025-006
Map
Home Values in the Area
Average Home Value in this Area
Tax History
| Year | Tax Paid | Tax Assessment Tax Assessment Total Assessment is a certain percentage of the fair market value that is determined by local assessors to be the total taxable value of land and additions on the property. | Land | Improvement |
|---|---|---|---|---|
| 2024 | $2,207 | $195,600 | $25,000 | $170,600 |
| 2023 | $2,009 | $201,300 | $25,000 | $176,300 |
| 2022 | $894 | $136,600 | $47,500 | $89,100 |
| 2021 | $5 | $300 | $300 | $0 |
Property History
| Date | Event | Price | List to Sale | Price per Sq Ft | Prior Sale |
|---|---|---|---|---|---|
| 12/12/2025 12/12/25 | Pending | -- | -- | -- | |
| 12/01/2025 12/01/25 | Price Changed | $345,000 | -3.6% | $226 / Sq Ft | |
| 11/03/2025 11/03/25 | Price Changed | $358,000 | 0.0% | $235 / Sq Ft | |
| 11/03/2025 11/03/25 | For Sale | $358,000 | -0.5% | $235 / Sq Ft | |
| 07/29/2025 07/29/25 | Pending | -- | -- | -- | |
| 07/20/2025 07/20/25 | Price Changed | $359,900 | -10.0% | $236 / Sq Ft | |
| 07/11/2025 07/11/25 | For Sale | $399,900 | +0.2% | $262 / Sq Ft | |
| 02/25/2022 02/25/22 | Sold | $399,000 | -0.2% | $242 / Sq Ft | View Prior Sale |
| 10/27/2021 10/27/21 | Pending | -- | -- | -- | |
| 07/12/2021 07/12/21 | For Sale | $399,900 | -- | $243 / Sq Ft |
Purchase History
| Date | Type | Sale Price | Title Company |
|---|---|---|---|
| Warranty Deed | $798,000 | None Listed On Document |
Mortgage History
| Date | Status | Loan Amount | Loan Type |
|---|---|---|---|
| Open | $408,177 | New Conventional |
Source: Metro Search, Inc.
MLS Number: 1692247
APN: 22-04-01-900-040.025-006
- 3019 Masters Dr
- 3014 Masters Dr
- 4416 Unruh Way
- 4678 Duffy Rd
- 3913 Paoli Pike
- 8003 Schrieber Rd
- 306 Tuscany Dr Unit 57
- 5043 Schaefer Ln
- 327 Tuscany Dr
- 3720 Flemar Dr
- 333 Tuscany Dr Unit 16
- 3424 Royal Lake Dr
- 2605 W Deville Ct
- 3634 Woodland Lakes Dr
- 3632 Woodland Lakes Dr
- 3624 Woodland Lakes Dr
- 3608 Sunset Ridge Ct
- 3607 Sunset Ridge Ct
- 3605 Sunset Ridge Ct
- 4030 Marquette Dr
Ask me questions while you tour the home.
