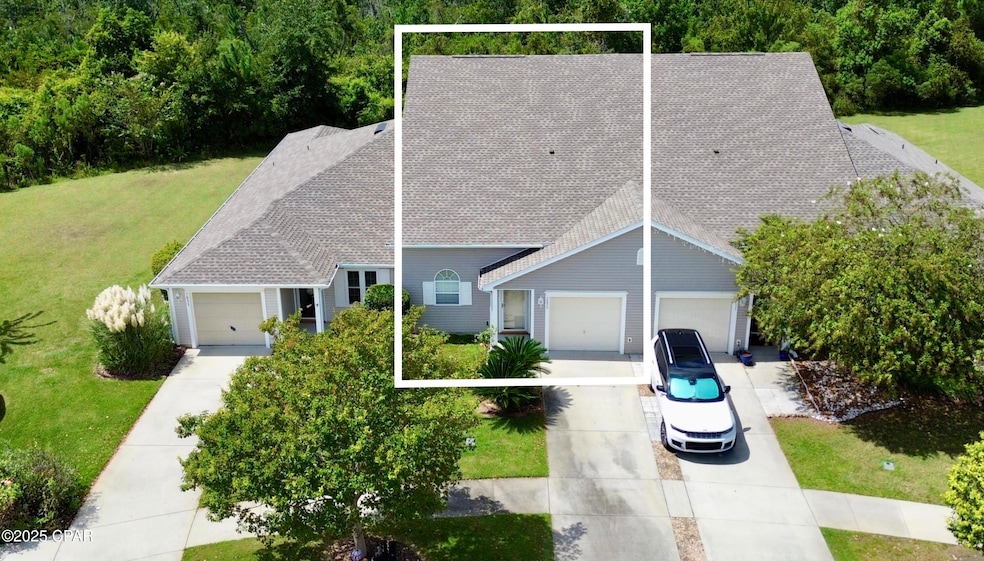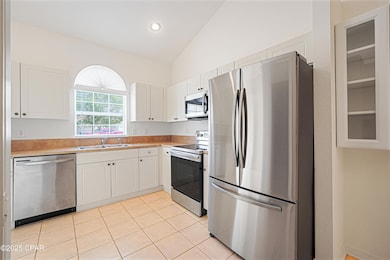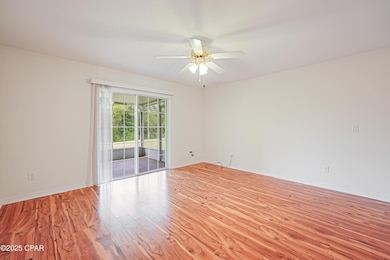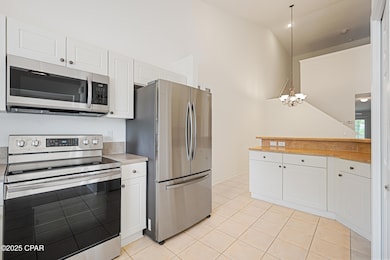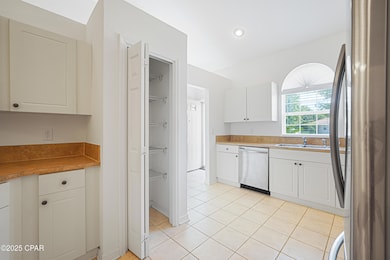
3035 Meadow St Lynn Haven, FL 32444
Estimated payment $1,782/month
Highlights
- In Ground Pool
- Porch
- Living Room
- A. Crawford Mosley High School Rated A-
- Screened Patio
- Central Heating and Cooling System
About This Home
Welcome to The Hammocks—one of Lynn Haven's most coveted family-friendly communities! This beautifully maintained 3 bedroom, 3 bath townhome offers the perfect blend of comfort, convenience, and care-free living. So convenient the kids can walk to amazing schools, Mosley and Bay Haven Charter Academy. Or is a perfect location for Seniors. Step inside to find a completely updated kitchen (2019) featuring modern appliances, stylish cabinetry, and a breakfast bar that flows effortlessly into the dining space. The main-level ensuite provides privacy and convenience, while two spacious upstairs bedrooms and an expansive loft offer endless flexibility. The loft is ideal for a home office, kids' playroom, teen hangout, or cozy reading and craft nook. Enjoy the outdoors from your screened-in porch overlooking serene green space and a wooded preserve—with no neighbors behind you! A charming backyard garden awaits those who want to exercise their green thumb. The community pool offers a fun spot to enjoy the sun, have parties, let the kids get energy out! Best of all, say goodbye to weekend yard work! The HOA handles landscaping, irrigation, pressure washing, termite bond, and common area insurance—plus, you'll enjoy access to the refreshing community pool. Perfectly located near top-rated schools - Mosley and Bay HAven Charter Academy, bike to go shopping, dining, and just 20 minutes from the sugar-white sands of the beach, this townhome is ideal for those seeking a low-maintenance lifestyle without sacrificing location, location, location. Move-in ready and waiting for you! (Buyer to verify dimensions if deemed important)
Townhouse Details
Home Type
- Townhome
Est. Annual Taxes
- $3,448
Year Built
- Built in 2006
Parking
- 1 Car Garage
Interior Spaces
- Ceiling Fan
- Living Room
- Dining Room
- Electric Range
Bedrooms and Bathrooms
- 3 Bedrooms
Outdoor Features
- In Ground Pool
- Screened Patio
- Porch
Schools
- Hiland Park Elementary School
- Mowat Middle School
- Mosley High School
Utilities
- Central Heating and Cooling System
- Electric Water Heater
Community Details
Overview
- Property has a Home Owners Association
- Hammocks Phase VII Subdivision
Recreation
- Community Pool
Map
Home Values in the Area
Average Home Value in this Area
Tax History
| Year | Tax Paid | Tax Assessment Tax Assessment Total Assessment is a certain percentage of the fair market value that is determined by local assessors to be the total taxable value of land and additions on the property. | Land | Improvement |
|---|---|---|---|---|
| 2024 | $3,268 | $209,957 | -- | -- |
| 2023 | $3,268 | $244,713 | $33,000 | $211,713 |
| 2022 | $2,608 | $173,518 | $0 | $0 |
| 2021 | $2,184 | $144,600 | $20,800 | $123,800 |
| 2020 | $2,189 | $146,570 | $20,000 | $126,570 |
| 2019 | $2,139 | $147,341 | $18,000 | $129,341 |
| 2018 | $2,391 | $153,152 | $0 | $0 |
| 2017 | $2,076 | $139,229 | $0 | $0 |
| 2016 | $2,129 | $139,471 | $0 | $0 |
| 2015 | $2,196 | $138,680 | $0 | $0 |
| 2014 | $1,977 | $126,073 | $0 | $0 |
Property History
| Date | Event | Price | List to Sale | Price per Sq Ft |
|---|---|---|---|---|
| 11/14/2025 11/14/25 | Price Changed | $285,000 | -1.4% | $165 / Sq Ft |
| 09/11/2025 09/11/25 | For Sale | $289,000 | 0.0% | $168 / Sq Ft |
| 06/20/2022 06/20/22 | Off Market | $1,200 | -- | -- |
| 06/20/2022 06/20/22 | Off Market | $1,200 | -- | -- |
| 06/03/2013 06/03/13 | Rented | $1,200 | 0.0% | -- |
| 06/03/2013 06/03/13 | Under Contract | -- | -- | -- |
| 05/29/2013 05/29/13 | For Rent | $1,200 | 0.0% | -- |
| 05/11/2013 05/11/13 | Rented | $1,200 | 0.0% | -- |
| 05/11/2013 05/11/13 | Under Contract | -- | -- | -- |
| 04/18/2013 04/18/13 | For Rent | $1,200 | -- | -- |
Purchase History
| Date | Type | Sale Price | Title Company |
|---|---|---|---|
| Warranty Deed | $135,900 | Dba Bay County Land & Abstra | |
| Interfamily Deed Transfer | -- | Attorney | |
| Special Warranty Deed | $176,500 | Residential Cmnty Title Co |
About the Listing Agent

Hello there! I’m Heather Fox, a proud military transplant turned Gulf Coast local, thanks to my dad’s retirement, which brought us to sunny North Florida. After a lifetime of military moves, I know firsthand the challenges and opportunities of re-stationing, relocating, and finding a place to call home.
Now happily rooted in the white sands of the Gulf Coast, I’ve built not only a life here but a portfolio—personally managing both short-term and long-term rentals. As an investor, I
Heather's Other Listings
Source: Central Panhandle Association of REALTORS®
MLS Number: 778891
APN: 11849-918-000
- 3143 Meadow St
- 3105 Downey Branch Ln
- 3318 Azalea Cir
- 3206 Pleasant Hill Rd
- 2501 Kimberly Dr
- 2701 S Hwy 77
- 606 Krystal Ln
- 3407 Highway 77
- 2423 Minnesota Ave
- 508 Krystal Ln
- 617 E 24th St
- 3230 N Hwy 77
- 2917 Palmetto Ridge Way
- 2538 Johnson Dr
- 606 Timbers Crossing
- 2610 E 37th St
- 812 E Pine Forest Dr
- 000 E 24th St
- 3167 Wood Valley Rd
- 2520 Sarasota Ln
- 3022 Meadow St
- 3421 Cherry Ridge Rd
- 3225 Azalea Cir
- 3413 Jasmine Trace Ln
- 810 E 24th St
- 3603 Bay Tree Rd
- 201 E 25th St Unit G127
- 2948 Palmetto Ridge Way
- 1303 Sutherland Ct
- 2951 Palmetto Ridge Way
- 412 W 26th St
- 115 Marin Dr
- 1770 Jakes Dr
- 1713 Jakes Dr
- 113 Marin Dr
- 2712 Camryns Crossing
- 1403 Baldwin Rowe Cir
- 325 Alexander Dr
- 2206 Hammock Square Dr
- 2811 N Panama Ave
