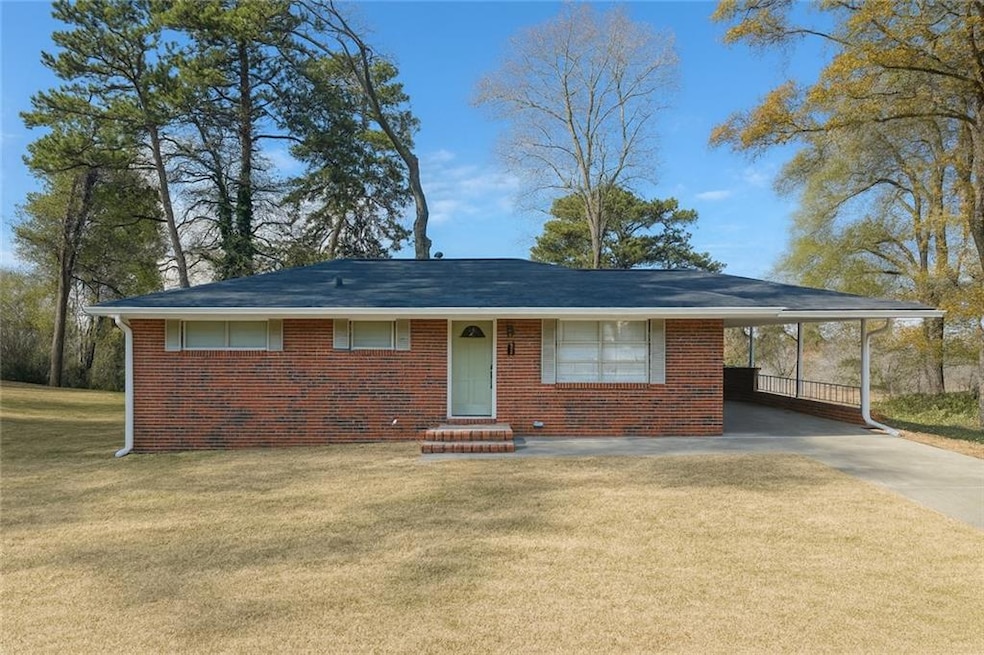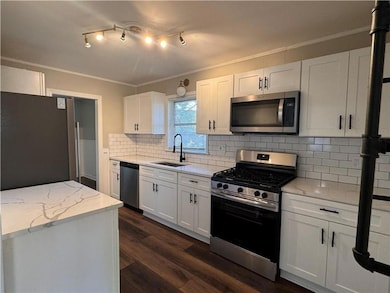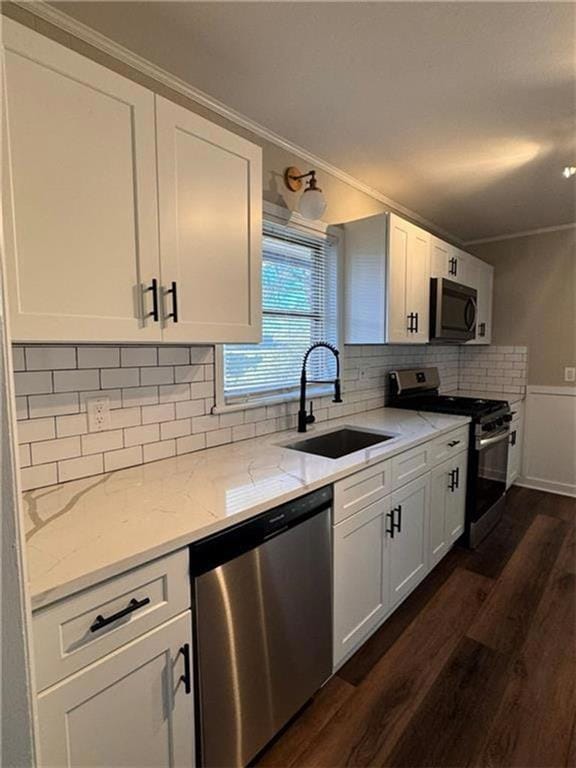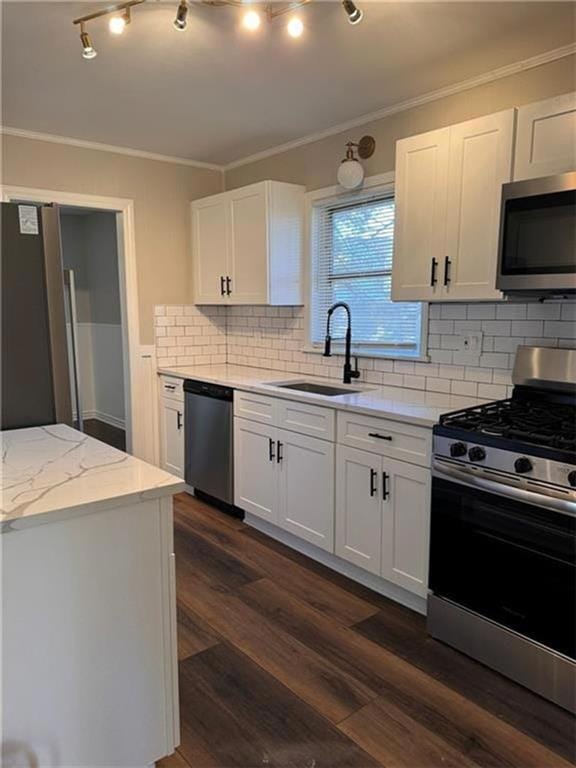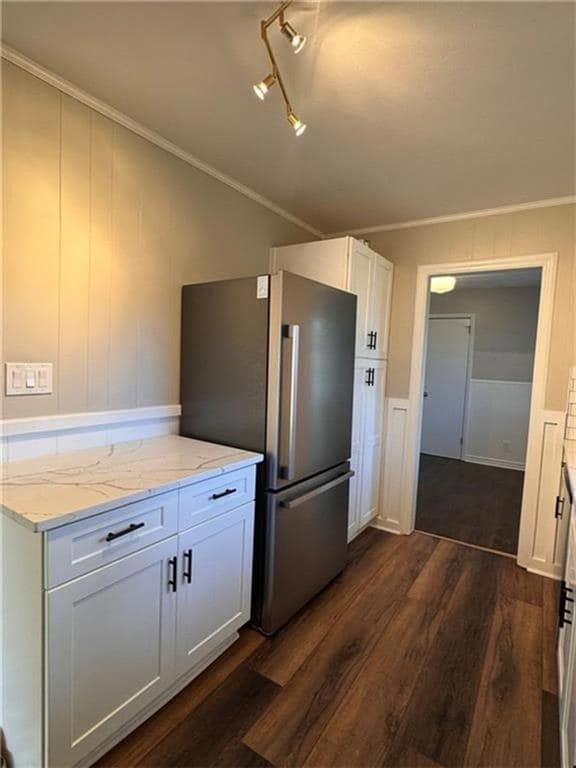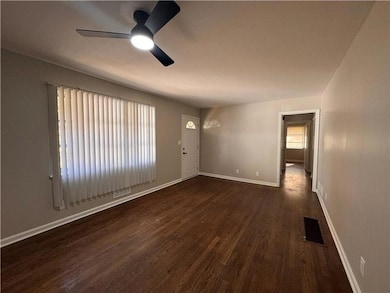3035 Shirley Dr NW Kennesaw, GA 30144
Highlights
- Deck
- 2-Story Property
- Main Floor Primary Bedroom
- Kennesaw Elementary School Rated A-
- Wood Flooring
- Stone Countertops
About This Home
Location one block from downtown Kennesaw with restaurants, breweries, Depot Park Amphitheater, Farmer's Market and many festivals throughout the year. Recently renovated ranch style brick home with hardwood floors, fresh paint, new stainless-steel appliances, stone countertops and tile bathroom. Modern finished basement with bonus room, laundry, storage and an oversized bedroom. Level lot with large deck on back. Covered carport parking- ready to move in, professionally managed. At Horizon Property Management, we strive to provide an experience that is cost-effective and convenient. That’s why we provide a Resident Benefits Package (RBP) to address common headaches for our residents. Our program handles pest control, air filter changes, utility set up, credit building and more at a rate of $39.95/month, added to every property as a required program. More details upon application. Total Monthly Payment (Rent + RBP)*
Home Details
Home Type
- Single Family
Est. Annual Taxes
- $2,836
Year Built
- Built in 1960
Lot Details
- 7,122 Sq Ft Lot
- Lot Dimensions are 89 x 80
- Private Entrance
- Private Yard
- Back and Front Yard
Home Design
- 2-Story Property
- Composition Roof
- Four Sided Brick Exterior Elevation
Interior Spaces
- 1,365 Sq Ft Home
- Ceiling height of 9 feet on the lower level
- Ceiling Fan
- Formal Dining Room
- Fire and Smoke Detector
Kitchen
- Gas Oven
- Gas Range
- Microwave
- Dishwasher
- Stone Countertops
- White Kitchen Cabinets
Flooring
- Wood
- Tile
- Luxury Vinyl Tile
Bedrooms and Bathrooms
- 3 Bedrooms | 2 Main Level Bedrooms
- Primary Bedroom on Main
- 1 Full Bathroom
- Bathtub and Shower Combination in Primary Bathroom
Laundry
- Laundry Room
- Laundry on lower level
Finished Basement
- Basement Fills Entire Space Under The House
- Interior Basement Entry
- Natural lighting in basement
Parking
- 3 Parking Spaces
- 1 Carport Space
- Driveway
Outdoor Features
- Deck
Schools
- Kennesaw/Big Shanty Elementary School
- Palmer Middle School
- North Cobb High School
Utilities
- Central Heating and Cooling System
- Phone Available
- Cable TV Available
Listing and Financial Details
- $125 Move-In Fee
- 12 Month Lease Term
- $75 Application Fee
- Assessor Parcel Number 20012900370
Community Details
Overview
- Application Fee Required
- Kennesaw Heights Subdivision
Pet Policy
- Pets Allowed
- Pet Deposit $300
Map
Source: First Multiple Listing Service (FMLS)
MLS Number: 7630874
APN: 20-0129-0-037-0
- 2106 Irvin Ct
- 2104 Irvin Ct
- 2108 Irvin Ct
- 3057 Windover Ln
- 3104 Shirley Dr NW
- 0 Randolph Cir Unit 7534199
- 0 Randolph Cir Unit 10473529
- 2106 Remy Ct
- 2105 Remy Ct
- 2930 Dallas St NW
- 2377 Whispering Dr NW
- 2905 Fullers Alley
- 3262 Tara Ct NW
- 1998 Pine Hill Cir NW
- 2767 Fullers Alley
- 3311 Twelve Oaks Ct NW
- 3261 Scarlett Ln NW Unit 2
- 2357 Whispering Dr NW
- 2891 Lewis St NW
- 2825 S Main St NW
- 2926 Pine Hill Dr NW
- 1045 Coker Cir NW Unit 2
- 1043 Coker Cir NW
- 1021 Coker Cir NW
- 4001 Scarlett Ln NW
- 2805 Pine Hill Dr NW
- 2460 Deerfield Dr NW
- 1911 Allagash Ln
- 2998 Cori Ct NW
- 2025 Winsburg Dr NW
- 5561 Deerfield Place NW
- 2555 Cobb Pkwy N
- 1927 Audra Alley
- 5530 Deerfield Place NW
- 2002 Smith Dr NW
- 2644 Saint Charles Ln NW
- 1984 Deco Dr NW
