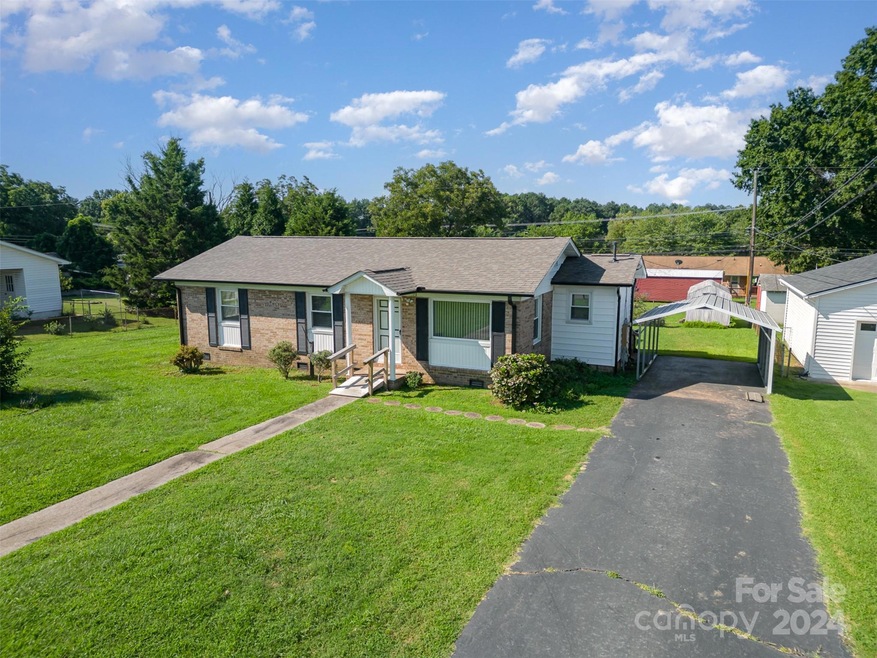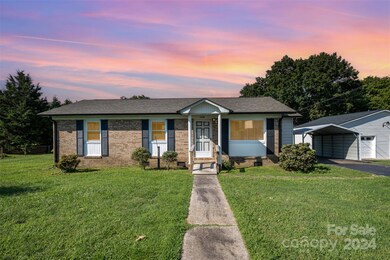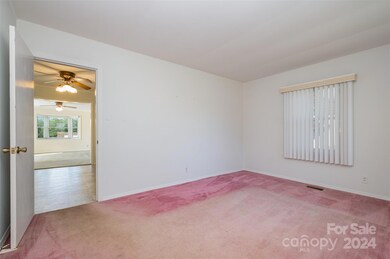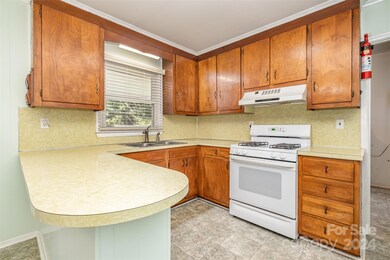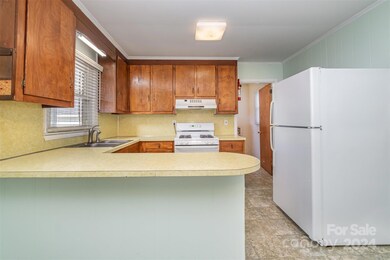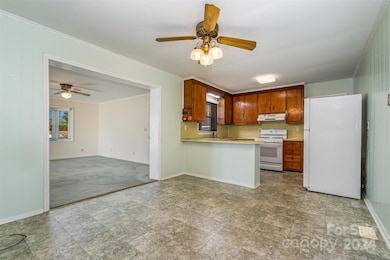
3035 Wendover Rd NW Concord, NC 28027
Estimated Value: $249,000 - $254,019
Highlights
- Deck
- Ranch Style House
- Laundry Room
- Weddington Hills Elementary School Rated A-
- Covered patio or porch
- Ramp on the main level
About This Home
As of January 2025Solid built, one-owner 3 bedroom, 1 bath home with spacious partially-fenced backyard in a quiet neighborhood. Convenient location to shopping, dining and easy access to I85. Perfect starter home or investment opportunity. A great blank slate with endless opportunity for updates if desired. This home has been excellently maintained with roof and gutters in 2023, approx. 3 year old HVAC unit, and new (August, 2024) moisture barrier, sump pump and drain lines in crawlspace. Gas range, gas dryer and heat (gas pack). Refrigerator & dryer convey. Home is being sold AS IS, no repairs. No known problems. Seller is offering $4k in closing costs toward carpet replacement.
Last Agent to Sell the Property
Bonnie S. McDonald Real Estate Brokerage Email: bonniemcdonaldrealestate@gmail.com License #304546 Listed on: 08/15/2024
Co-Listed By
Bonnie S. McDonald Real Estate Brokerage Email: bonniemcdonaldrealestate@gmail.com License #321401
Home Details
Home Type
- Single Family
Est. Annual Taxes
- $1,137
Year Built
- Built in 1963
Lot Details
- Lot Dimensions are 100'x142'
- Fenced
- Property is zoned RM-1
Home Design
- Ranch Style House
- Composition Roof
- Vinyl Siding
- Four Sided Brick Exterior Elevation
Interior Spaces
- 1,339 Sq Ft Home
- Insulated Windows
- Vinyl Flooring
- Crawl Space
- Gas Range
Bedrooms and Bathrooms
- 3 Main Level Bedrooms
- 1 Full Bathroom
Laundry
- Laundry Room
- Dryer
Parking
- Carport
- Driveway
- On-Street Parking
Accessible Home Design
- Ramp on the main level
Outdoor Features
- Deck
- Covered patio or porch
Schools
- Weddington Hills Elementary School
- Harold E Winkler Middle School
- West Cabarrus High School
Community Details
- Springdale Subdivision
Listing and Financial Details
- Assessor Parcel Number 5610 45 9488 0000
Ownership History
Purchase Details
Home Financials for this Owner
Home Financials are based on the most recent Mortgage that was taken out on this home.Similar Homes in Concord, NC
Home Values in the Area
Average Home Value in this Area
Purchase History
| Date | Buyer | Sale Price | Title Company |
|---|---|---|---|
| Vargas Humberto Pena | $253,000 | None Listed On Document |
Mortgage History
| Date | Status | Borrower | Loan Amount |
|---|---|---|---|
| Open | Vargas Humberto Pena | $248,417 |
Property History
| Date | Event | Price | Change | Sq Ft Price |
|---|---|---|---|---|
| 01/14/2025 01/14/25 | Sold | $253,000 | -2.7% | $189 / Sq Ft |
| 12/06/2024 12/06/24 | Pending | -- | -- | -- |
| 12/05/2024 12/05/24 | Price Changed | $260,000 | -3.7% | $194 / Sq Ft |
| 08/30/2024 08/30/24 | Price Changed | $270,000 | -3.6% | $202 / Sq Ft |
| 08/15/2024 08/15/24 | For Sale | $280,000 | -- | $209 / Sq Ft |
Tax History Compared to Growth
Tax History
| Year | Tax Paid | Tax Assessment Tax Assessment Total Assessment is a certain percentage of the fair market value that is determined by local assessors to be the total taxable value of land and additions on the property. | Land | Improvement |
|---|---|---|---|---|
| 2024 | $1,137 | $228,270 | $52,000 | $176,270 |
| 2023 | $1,561 | $127,910 | $45,000 | $82,910 |
| 2022 | $1,561 | $127,910 | $45,000 | $82,910 |
| 2021 | $780 | $127,910 | $45,000 | $82,910 |
| 2020 | $780 | $127,910 | $45,000 | $82,910 |
| 2019 | $516 | $84,670 | $25,000 | $59,670 |
| 2018 | $508 | $84,670 | $25,000 | $59,670 |
| 2017 | $500 | $84,670 | $25,000 | $59,670 |
| 2016 | $296 | $81,620 | $24,150 | $57,470 |
| 2015 | $482 | $81,620 | $24,150 | $57,470 |
| 2014 | $482 | $81,620 | $24,150 | $57,470 |
Agents Affiliated with this Home
-
Bonnie McDonald

Seller's Agent in 2025
Bonnie McDonald
Bonnie S. McDonald Real Estate
(980) 621-0086
111 Total Sales
-
Miriam Carter
M
Seller Co-Listing Agent in 2025
Miriam Carter
Bonnie S. McDonald Real Estate
(980) 622-0530
27 Total Sales
-
Alex Salazar

Buyer's Agent in 2025
Alex Salazar
SA Carolinas Realty Inc
(704) 907-7189
202 Total Sales
Map
Source: Canopy MLS (Canopy Realtor® Association)
MLS Number: 4171438
APN: 5610-45-9488-0000
- 713 Springfield Dr NW
- 618 Springfield Dr NW
- 2908 Dylan Place NW
- 750 Lockhaven Dr NW
- 746 Lockhaven Dr NW
- 733 Earhart St NW
- 2792 Yeager Dr NW
- 733 Earhart St NW
- 733 Earhart St NW
- 733 Earhart St NW
- 733 Earhart St NW
- 376 Brookgreen Place NW
- 753 Lock Haven Dr NW
- 743 Lock Haven Dr NW
- 699 Kitfox Dr NW
- 2632 Montford Ave NW
- 2676 Poplar Cove Dr NW
- 760 Kitfox Dr NW
- 750 Kitfox Dr NW
- 3575 Travis Ln NW
- 3051 Montford Ave NW
- 3038 Rock Hill Church Rd
- 3030 Rock Hill Church Rd
- 3009 Montford Ave NW
- 3042 Rock Hill Church Rd
- 2894 Westfield Ave NW
- 3001 Wendover Rd NW
- 3024 Rock Hill Church Rd
- 2895 Westfield Ave NW
- 3003 Montford Ave NW
- 2993 Wendover Rd NW
- 3052 Montford Ave NW
- 2882 Westfield Ave NW
- 3012 Montford Ave NW
- 3100 Rock Hill Church Rd
- 3018 Rock Hill Church Rd
- 3008 Montford Ave NW
- 2982 Wendover Rd NW
- 2955 Montford Ave NW
- 3000 Rock Hill Church Rd
