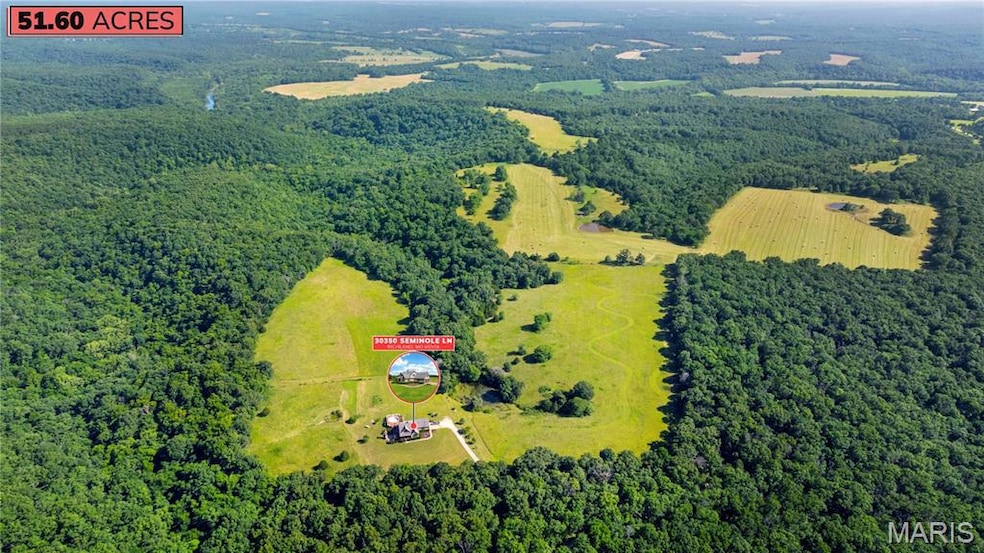30350 Seminole Ln Richland, MO 65556
Estimated payment $4,227/month
Highlights
- Horses Allowed On Property
- 51.6 Acre Lot
- Deck
- Above Ground Pool
- Craftsman Architecture
- Recreation Room
About This Home
Welcome to 30350 Seminole Lane in Richland—a beautifully maintained 3-bed, 3.5-bath European Country-style home nestled on 51.6 private acres. Surrounded by National Forest and farmland, and just minutes from the Gasconade River, this property is ideal for outdoor enthusiasts. Inside, you'll love the open floor plan, soaring cathedral ceilings, and stunning mahogany front door. The kitchen features granite counters, custom cabinetry, and a copper sink. The main level includes a spacious primary suite, laundry, and half bath. Upstairs offers a loft, guest room, full bath, and bonus room. The walkout basement boasts a rec room, wet bar, bedroom, full bath, and media room. Outside, enjoy a hot tub, above-ground pool with wraparound decking, and a large patio with outdoor fireplace—perfect for entertaining or unwinding in nature. Assumable VA loan with low interest rate.
Call for more details
Home Details
Home Type
- Single Family
Est. Annual Taxes
- $2,842
Year Built
- Built in 2013
Lot Details
- 51.6 Acre Lot
- Irregular Lot
- Private Yard
- Back and Front Yard
Parking
- 2 Car Attached Garage
- Parking Pad
- Side Facing Garage
- Additional Parking
Home Design
- Craftsman Architecture
- 1.5-Story Property
- Traditional Architecture
- Brick Exterior Construction
- Architectural Shingle Roof
- Vinyl Siding
Interior Spaces
- Cathedral Ceiling
- Ceiling Fan
- Wood Burning Fireplace
- French Doors
- Atrium Doors
- Family Room
- Living Room
- Combination Kitchen and Dining Room
- Recreation Room
- Loft
- Bonus Room
- Fire and Smoke Detector
Kitchen
- Breakfast Bar
- Oven
- Range
- Dishwasher
- Kitchen Island
- Granite Countertops
- Disposal
Flooring
- Carpet
- Ceramic Tile
Bedrooms and Bathrooms
- Double Vanity
Laundry
- Laundry Room
- Laundry on main level
Finished Basement
- Walk-Out Basement
- Basement Fills Entire Space Under The House
- Bedroom in Basement
- Finished Basement Bathroom
Pool
- Above Ground Pool
- Outdoor Pool
Outdoor Features
- Deck
- Wrap Around Porch
- Patio
- Outdoor Fireplace
- Rain Gutters
Schools
- Laquey R-V Elem. Elementary School
- Laquey R-V Middle School
- Laquey R-V High School
Utilities
- Cooling System Powered By Gas
- Forced Air Heating and Cooling System
- Heating System Uses Propane
- Private Water Source
- Well
- Lagoon System
Additional Features
- Agricultural
- Horses Allowed On Property
Listing and Financial Details
- Assessor Parcel Number 13-7.0-35-000-000-004-002
Community Details
Overview
- No Home Owners Association
Recreation
- Community Pool
- Community Spa
Map
Home Values in the Area
Average Home Value in this Area
Property History
| Date | Event | Price | Change | Sq Ft Price |
|---|---|---|---|---|
| 08/12/2025 08/12/25 | Price Changed | $749,000 | -2.6% | $208 / Sq Ft |
| 07/22/2025 07/22/25 | Price Changed | $768,800 | -3.8% | $214 / Sq Ft |
| 06/28/2025 06/28/25 | For Sale | $799,000 | +1675.6% | $222 / Sq Ft |
| 03/01/2022 03/01/22 | Sold | -- | -- | -- |
| 01/28/2022 01/28/22 | Pending | -- | -- | -- |
| 01/26/2022 01/26/22 | For Sale | $45,000 | -92.2% | $19 / Sq Ft |
| 07/06/2021 07/06/21 | Sold | -- | -- | -- |
| 05/03/2021 05/03/21 | Pending | -- | -- | -- |
| 04/26/2021 04/26/21 | For Sale | $575,000 | -- | $160 / Sq Ft |
Source: MARIS MLS
MLS Number: MIS25044885
- 31510 Seminole Ln
- 31501 Seminole Ln
- 000 Stanton Rd
- 30997 Nn-360
- 28360 Sleepy Ln
- 0 Syracuse Ln
- 28079 Sapphire Dr
- 000 Sapphire Dr
- 0 Sapphire Dr
- 23607 Village Dr
- Village Dr
- 27500 Steelman Ln
- 27010 Stoddard Dr
- 27185 Shelly Dr
- 27575 Swanson Rd
- 26700 Highway 17
- 25950 Highway W
- 22019 State Highway K
- 000 Raceway Rd
- 27645 Spring Rd







