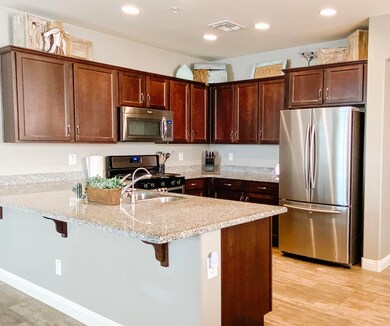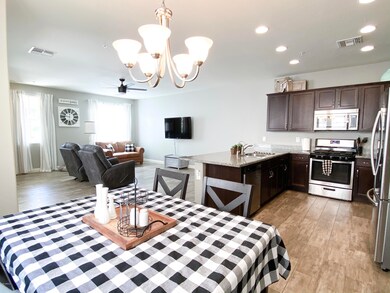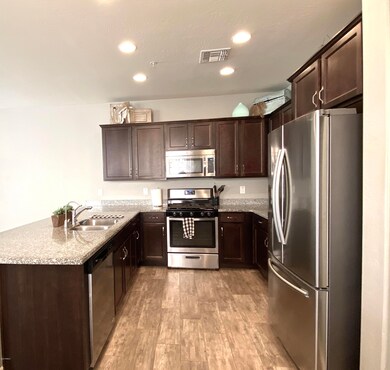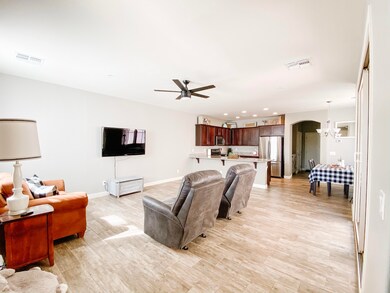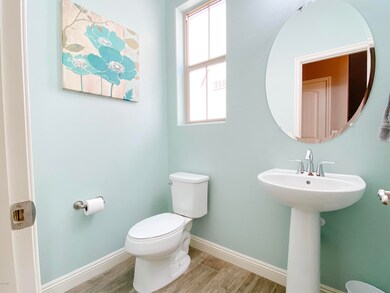
3036 N Acacia Way Buckeye, AZ 85396
Verrado NeighborhoodHighlights
- Golf Course Community
- Fitness Center
- Spanish Architecture
- Verrado Elementary School Rated A-
- Solar Power System
- 4-minute walk to Hamilton Commons
About This Home
As of August 2020In the heart of Verrado is this perfectly designed home with the signature front porch. that community is known for. Fantastic layout with great room style living on the main floor, and adorable easy keep yard off the living area. Upstairs you'll find 3 additional generously sized bedrooms, laundry room and loft with a built in study/workstation. Located just blocks from the Grand Lawn, the Heritage Swim Park the marketplace you will be living the life. Verrado is a unique award winning planned community ,21 miles of trails, 78+parks, 24k+ trees, 2 pool areas and a lap pool, fitness facility, center on main. Features also include local businesses, restaurants, grocery, physicians, etc. 2 golf courses all nestled in White Tank Mtn area, 35 min to Phoenix Airport and dwntwn, easy frwy access
Last Agent to Sell the Property
Inspired Real Estate Life License #BR658878000 Listed on: 06/30/2020

Home Details
Home Type
- Single Family
Est. Annual Taxes
- $2,130
Year Built
- Built in 2016
Lot Details
- 2,922 Sq Ft Lot
- Block Wall Fence
- Grass Covered Lot
HOA Fees
- $116 Monthly HOA Fees
Parking
- 2 Car Garage
- Garage Door Opener
Home Design
- Spanish Architecture
- Wood Frame Construction
- Tile Roof
- Stucco
Interior Spaces
- 1,890 Sq Ft Home
- 2-Story Property
- Ceiling height of 9 feet or more
- Double Pane Windows
- Low Emissivity Windows
- Vinyl Clad Windows
- Washer and Dryer Hookup
Kitchen
- Eat-In Kitchen
- Breakfast Bar
- Built-In Microwave
- Kitchen Island
- Granite Countertops
Flooring
- Carpet
- Tile
Bedrooms and Bathrooms
- 3 Bedrooms
- Primary Bathroom is a Full Bathroom
- 2.5 Bathrooms
- Dual Vanity Sinks in Primary Bathroom
Eco-Friendly Details
- Solar Power System
Schools
- Heritage Elementary And Middle School
- Verrado High School
Utilities
- Central Air
- Heating System Uses Natural Gas
- High Speed Internet
- Cable TV Available
Listing and Financial Details
- Tax Lot 704
- Assessor Parcel Number 502-80-226
Community Details
Overview
- Association fees include ground maintenance, front yard maint
- Verrado Community Association, Phone Number (623) 466-7008
- Built by Meritage Homes
- Verrado Parcel 4.807 Amd Subdivision
Amenities
- Recreation Room
Recreation
- Golf Course Community
- Community Playground
- Fitness Center
- Heated Community Pool
- Bike Trail
Ownership History
Purchase Details
Home Financials for this Owner
Home Financials are based on the most recent Mortgage that was taken out on this home.Purchase Details
Home Financials for this Owner
Home Financials are based on the most recent Mortgage that was taken out on this home.Purchase Details
Home Financials for this Owner
Home Financials are based on the most recent Mortgage that was taken out on this home.Purchase Details
Home Financials for this Owner
Home Financials are based on the most recent Mortgage that was taken out on this home.Purchase Details
Similar Homes in Buckeye, AZ
Home Values in the Area
Average Home Value in this Area
Purchase History
| Date | Type | Sale Price | Title Company |
|---|---|---|---|
| Warranty Deed | $289,000 | Pioneer Title Agency Inc | |
| Special Warranty Deed | -- | Pioneer Title Agency Inc | |
| Special Warranty Deed | $209,311 | Pioneer Title Agency Inc | |
| Special Warranty Deed | -- | Pioneer Title Agency Inc | |
| Cash Sale Deed | $2,909,889 | None Available |
Mortgage History
| Date | Status | Loan Amount | Loan Type |
|---|---|---|---|
| Closed | $220,000 | New Conventional | |
| Closed | $283,765 | FHA | |
| Previous Owner | $184,300 | New Conventional | |
| Previous Owner | $75,000 | Seller Take Back |
Property History
| Date | Event | Price | Change | Sq Ft Price |
|---|---|---|---|---|
| 06/29/2025 06/29/25 | Price Changed | $379,000 | -2.6% | $201 / Sq Ft |
| 06/16/2025 06/16/25 | For Sale | $389,000 | +34.6% | $206 / Sq Ft |
| 08/14/2020 08/14/20 | Sold | $289,000 | -0.3% | $153 / Sq Ft |
| 07/02/2020 07/02/20 | Pending | -- | -- | -- |
| 06/16/2020 06/16/20 | For Sale | $289,900 | -- | $153 / Sq Ft |
Tax History Compared to Growth
Tax History
| Year | Tax Paid | Tax Assessment Tax Assessment Total Assessment is a certain percentage of the fair market value that is determined by local assessors to be the total taxable value of land and additions on the property. | Land | Improvement |
|---|---|---|---|---|
| 2025 | $2,259 | $18,359 | -- | -- |
| 2024 | $2,247 | $17,485 | -- | -- |
| 2023 | $2,247 | $25,510 | $5,100 | $20,410 |
| 2022 | $2,139 | $21,510 | $4,300 | $17,210 |
| 2021 | $2,293 | $20,360 | $4,070 | $16,290 |
| 2020 | $2,131 | $18,750 | $3,750 | $15,000 |
| 2019 | $2,130 | $17,520 | $3,500 | $14,020 |
| 2018 | $2,009 | $17,410 | $3,480 | $13,930 |
| 2017 | $1,971 | $16,350 | $3,270 | $13,080 |
| 2016 | $181 | $2,175 | $2,175 | $0 |
| 2015 | $203 | $2,368 | $2,368 | $0 |
Agents Affiliated with this Home
-
R
Seller's Agent in 2025
Rebecca Heerspink
West USA Realty
(602) 942-4200
4 in this area
49 Total Sales
-

Seller's Agent in 2020
Katie Fear
Inspired Real Estate Life
(480) 500-6412
43 in this area
153 Total Sales
-

Buyer's Agent in 2020
Augustine Bartning
APB Valley Spaces
(480) 269-2024
1 in this area
38 Total Sales
Map
Source: Arizona Regional Multiple Listing Service (ARMLS)
MLS Number: 6092216
APN: 502-80-226
- 20563 W White Rock Rd
- 20518 W White Rock Rd
- 20510 W White Rock Rd
- 20539 W Terrace Ln
- 20545 W Terrace Ln
- 3042 N Beverly Place
- 20565 W Terrace Ln
- 2973 N Acacia Way
- 2947 N Evergreen St
- 3109 N Black Rock Rd
- 2838 N Evergreen St
- 2828 N Evergreen St
- 2727 N Acacia Way
- 20377 W Terrace Ln
- 2734 N Beverly Place
- 3180 N Summer St
- 2797 Claire Dr
- 2785 Claire Dr
- 3331 N Acacia Way
- 20563 W Edgemont Ave

