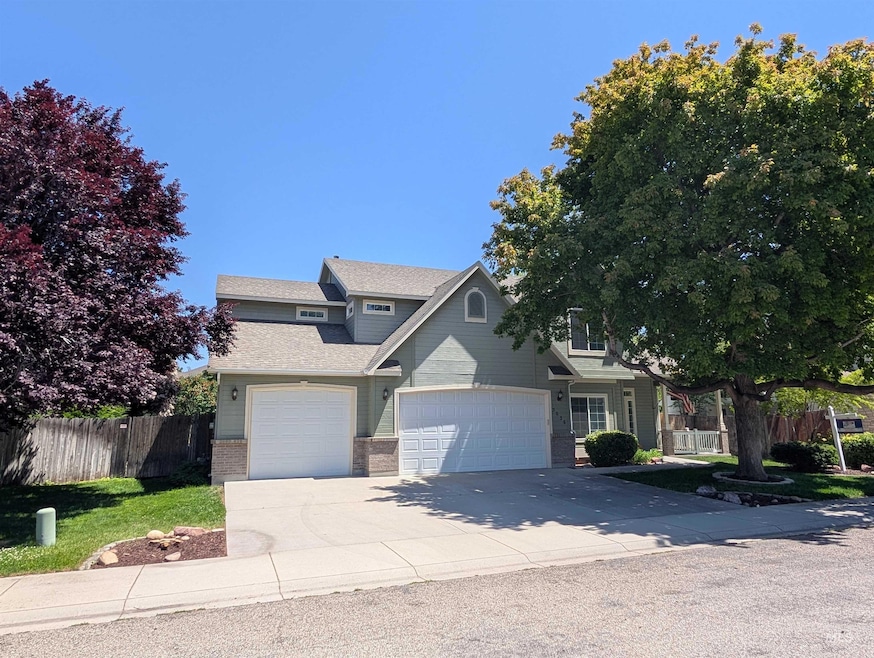
$715,000
- 3 Beds
- 3 Baths
- 2,181 Sq Ft
- 4724 S Abbot Way
- Meridian, ID
PRICE DROP! Built in 2020, this home blends modern style & functional living. Featuring a rare 36-ft RV BAY, the 3-car garage set up is a dream for the toy or travel lover! The open concept floor plan boasts engineered hardwoods throughout, an inviting living room w/corner gas fireplace & wood inlay ceiling, Stunning kitchen w/quartz countertops, farmhouse sink, walk in pantry, 5 burner gas stove
Jenn Atkinson Keller Williams Realty Boise






