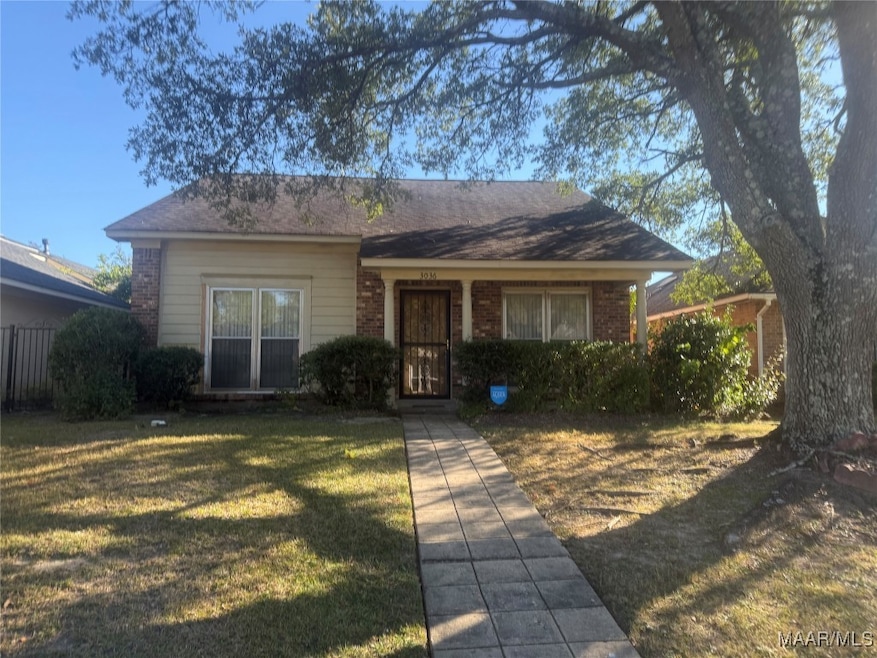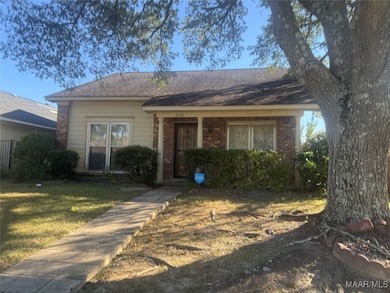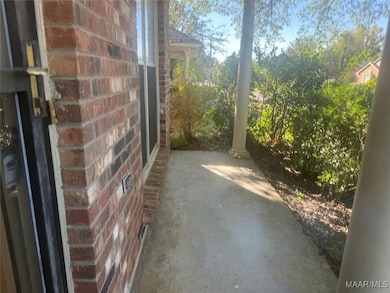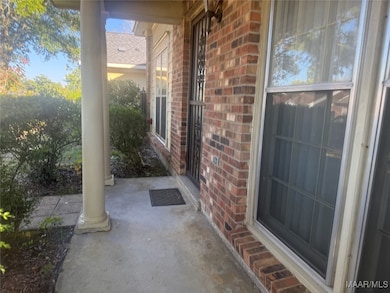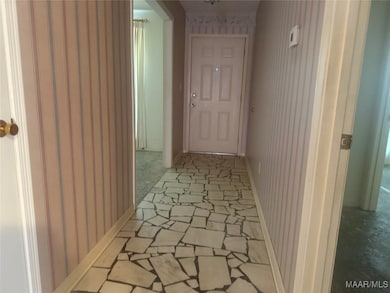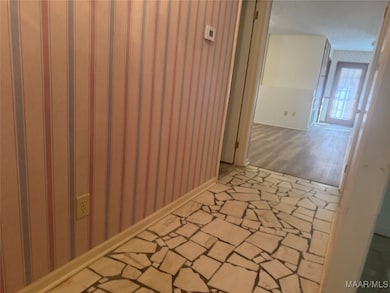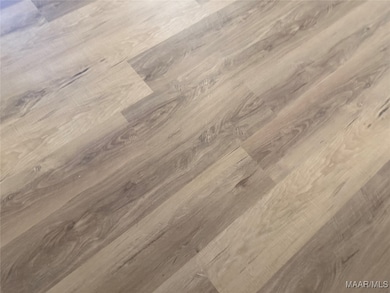3036 Sutton Dr Montgomery, AL 36111
Estimated payment $694/month
Highlights
- 1 Fireplace
- Linen Closet
- Tile Flooring
- No HOA
- Patio
- 1-Story Property
About This Home
CUTE AS A BUTTON patio home in Sutton Place. Nice wood-laminate floors. Large kitchen with breakfast room. Large formal dining room. Primary suite with its own bath. Split floorplan is amazing. Large family room with beautiful fireplace. Large patio and covered carport with storage room. Pretty landscaping with concrete curbs in flower beds, garden area and beautiful side wrought iron gate. Roof and AC less than 10 years old. New flooring in 2023. New sinks and faucets in both bathroom. Sutton Place is so convenient to shopping, restaurants, churches and only minutes to Maxwell and Gunter Air Force Bases!
Home Details
Home Type
- Single Family
Year Built
- Built in 1980
Lot Details
- 5,227 Sq Ft Lot
- Lot Dimensions are 40 x 130
- Partially Fenced Property
Home Design
- Patio Home
- Brick Exterior Construction
- Slab Foundation
- Vinyl Siding
Interior Spaces
- 1,502 Sq Ft Home
- 1-Story Property
- 1 Fireplace
- Window Treatments
- Tile Flooring
- Washer and Dryer Hookup
Kitchen
- Electric Oven
- Electric Cooktop
- Microwave
- Dishwasher
Bedrooms and Bathrooms
- 2 Bedrooms
- Linen Closet
- Walk-In Closet
- 2 Full Bathrooms
Home Security
- Storm Doors
- Fire and Smoke Detector
Parking
- 2 Carport Spaces
- Driveway
Schools
- Dannelly Elementary School
- Bellingrath Middle School
- Jag High School
Utilities
- Central Heating and Cooling System
- Heating System Uses Gas
- Gas Water Heater
Additional Features
- Patio
- City Lot
Community Details
- No Home Owners Association
- Sutton Place Subdivision
Listing and Financial Details
- Assessor Parcel Number 03108330117006
Map
Tax History
| Year | Tax Paid | Tax Assessment Tax Assessment Total Assessment is a certain percentage of the fair market value that is determined by local assessors to be the total taxable value of land and additions on the property. | Land | Improvement |
|---|---|---|---|---|
| 2025 | $594 | $12,880 | $800 | $12,080 |
| 2024 | $580 | $12,590 | $800 | $11,790 |
| 2023 | $580 | $12,050 | $800 | $11,250 |
| 2022 | $365 | $11,120 | $800 | $10,320 |
| 2021 | $253 | $8,060 | $0 | $0 |
| 2020 | $253 | $8,050 | $800 | $7,250 |
| 2019 | $251 | $7,990 | $800 | $7,190 |
| 2018 | $292 | $7,990 | $800 | $7,190 |
| 2017 | $239 | $15,300 | $1,600 | $13,700 |
| 2014 | $239 | $7,650 | $800 | $6,850 |
| 2013 | -- | $7,150 | $800 | $6,350 |
Property History
| Date | Event | Price | List to Sale | Price per Sq Ft |
|---|---|---|---|---|
| 01/06/2026 01/06/26 | Price Changed | $124,900 | -7.4% | $83 / Sq Ft |
| 12/05/2025 12/05/25 | Price Changed | $134,900 | -3.6% | $90 / Sq Ft |
| 10/14/2025 10/14/25 | For Sale | $139,900 | -- | $93 / Sq Ft |
Purchase History
| Date | Type | Sale Price | Title Company |
|---|---|---|---|
| Interfamily Deed Transfer | $60,000 | -- |
Mortgage History
| Date | Status | Loan Amount | Loan Type |
|---|---|---|---|
| Closed | $58,000 | No Value Available |
Source: Montgomery Area Association of REALTORS®
MLS Number: 580836
APN: 10-08-33-1-001-007.006
- 3026 Guymar Rd
- 2746 Fairmont Rd
- 2722 Fairmont Rd
- 2652 Fairmont Rd
- 2708 Ashlawn Dr
- 2614 Fisk Rd
- 2734 Woodley Rd
- 2702 Hermitage Dr
- 3849 Fieldcrest Dr
- 3740 Fieldcrest Dr
- 2605 Woodley Rd
- 2712 Greenbriar Rd
- 2763 N Wallace Dr
- 2554 Churchill Dr
- 3613 Mccurdy St
- 3457 Warrenton Rd
- 3244 Hackberry Ln
- 3469 Warrenton Rd
- 2961 Moorcroft Dr
- 3238 Elsberry Rd
- 3050 Bryn Mawr Rd
- 3160 Bell Oaks Cir
- 4000 Fieldcrest Dr
- 2230 Woodley Square W
- 2716 Colonial Dr
- 2440 Price St Unit C
- 3800 Governors Dr
- 2430 Price St
- 4000 Governors Dr
- 2916 Moorcroft Dr Unit ID1043818P
- 3411 Malabar Rd
- 4220 Strathmore Dr
- 3489 Fernway Dr
- 3580 McGehee Place Dr S
- 3639 Woodley Rd
- 3248 Meadow Walk Ln
- 2929 Canterbury Ct Unit ID1043474P
- 2915 Canterbury Ct
- 4285 Shamrock Ln Unit ID1043850P
- 2255 Vaughn Ln
Ask me questions while you tour the home.
