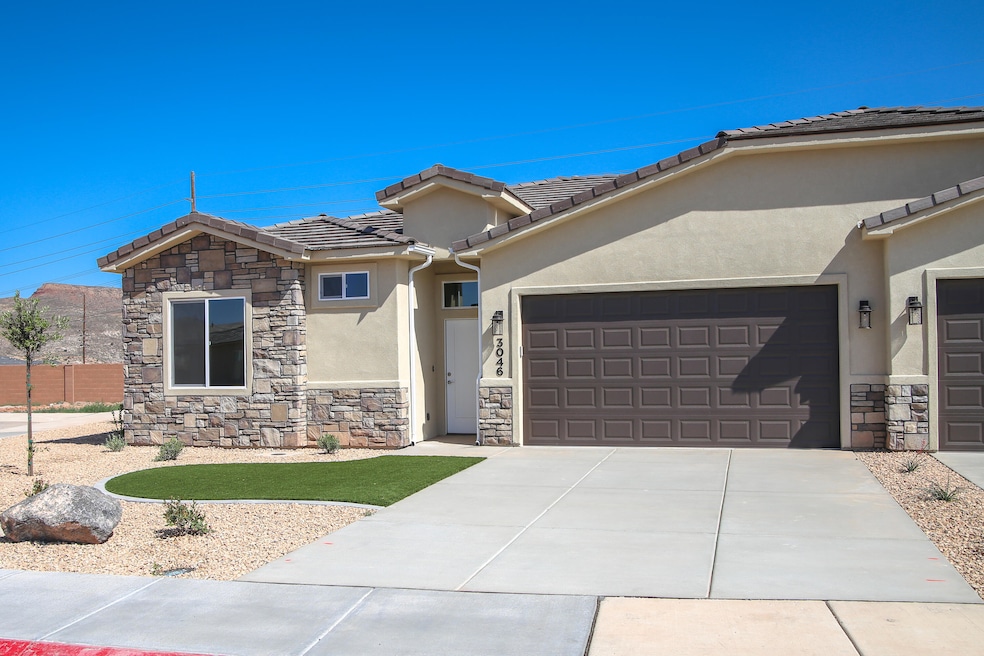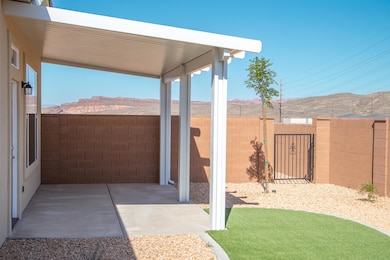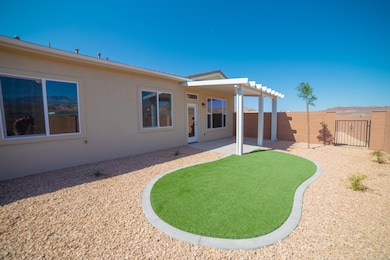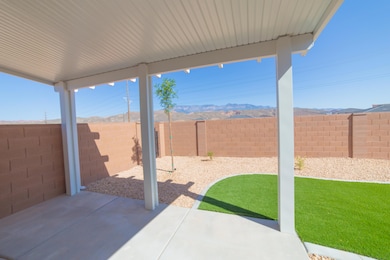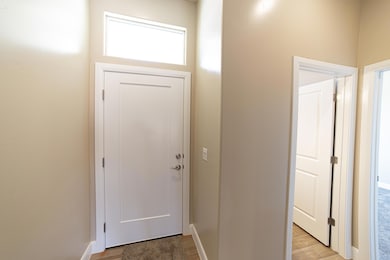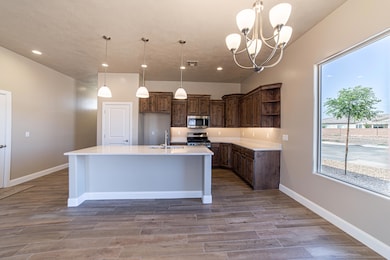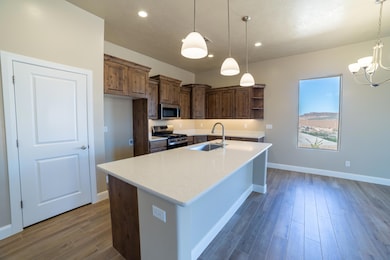3036 W 590 N Hurricane, UT 84737
Estimated payment $2,257/month
Highlights
- RV Access or Parking
- Covered Patio or Porch
- Attached Garage
- Mountain View
- Formal Dining Room
- Double Pane Windows
About This Home
This Brand new home is move-in ready! One of the few single-story townhomes in the area, this home has many high-end features including porcelain wood-grain tile floors, 10' ceilings, fully tiled walk-in shower with a big glass door, stained hardwood cabinets with soft-close hinges and under cabinet lighting, 3 cm thick quartz counter tops throughout, two-toned paint job for extra style, fully-finished garage, covered patio, block wall and fully-landscaped backyard with turf, top-notch plumbing fixtures, and an aesthetically pleasing, energy-efficient stucco and stone exterior with super-durable concrete-tile roof! Plus RV parking! Leaseback program available.
Townhouse Details
Home Type
- Townhome
Est. Annual Taxes
- $611
Year Built
- Built in 2025
Lot Details
- 1,742 Sq Ft Lot
- Property is Fully Fenced
- Landscaped
- Sprinkler System
HOA Fees
- $50 Monthly HOA Fees
Parking
- Attached Garage
- RV Access or Parking
Home Design
- Slab Foundation
- Tile Roof
- Stucco Exterior
- Stone Exterior Construction
Interior Spaces
- 1,250 Sq Ft Home
- 1-Story Property
- Ceiling Fan
- Double Pane Windows
- Formal Dining Room
- Mountain Views
Kitchen
- Free-Standing Range
- Microwave
- Dishwasher
- Disposal
Bedrooms and Bathrooms
- 3 Bedrooms
- Walk-In Closet
- 2 Bathrooms
Outdoor Features
- Covered Patio or Porch
Schools
- Coral Canyon Elementary School
- Hurricane Middle School
- Hurricane High School
Utilities
- Central Air
- Heating System Uses Natural Gas
Community Details
- Sky Valley Townhomes Subdivision
Listing and Financial Details
- Home warranty included in the sale of the property
- Assessor Parcel Number H-SKTH-2-72
Map
Home Values in the Area
Average Home Value in this Area
Property History
| Date | Event | Price | List to Sale | Price per Sq Ft |
|---|---|---|---|---|
| 11/11/2025 11/11/25 | For Sale | $409,950 | -- | $328 / Sq Ft |
Source: Washington County Board of REALTORS®
MLS Number: 25-266705
- 3042 W 590 N
- 3032 W 590
- 3040 W 590 N
- 3038 W 590 N
- 3023 W 625 N
- 3044 W 625 N
- 3057 W 625 N
- 3045 W 625 N
- Teton 2 Plan at Peregrine Pointe West
- Sierra Nevada Plan at Peregrine Pointe West
- Mt. Nebo Plan at Peregrine Pointe West
- Mt. Columbus Plan at Peregrine Pointe West
- Pine Valley Plan at Peregrine Pointe West
- Glacier Plan at Peregrine Pointe West
- Olympic 2 Plan at Peregrine Pointe West
- Denali Plan at Peregrine Pointe West
- Uinta Plan at Peregrine Pointe West
- Kilauea Plan at Peregrine Pointe West
- Kenai Plan at Peregrine Pointe West
- Rainier Plan at Peregrine Pointe West
- 508 N 2480 W
- 485 N 2170 W
- 310 S 1930 W
- 1555 W 470 N
- 1517 W 470 N
- 983 W State St
- 3364 W 2490 S Unit ID1250633P
- 3273 W 2530 S Unit ID1250638P
- 4077 Gritton St
- 3020 Silver Reef Dr
- 3212 S 4900 W
- 1 Rainbow Ln
- 3252 S 4900 W
- 3258 S 4900 W
- 3937 E Razor Dr
- 1358 S Pole Creek Ln
- 190 N Red Stone Rd
- 1165 E Bulloch St
- 626 N 1100 E
- 1000 Bluff View Dr Unit 2
