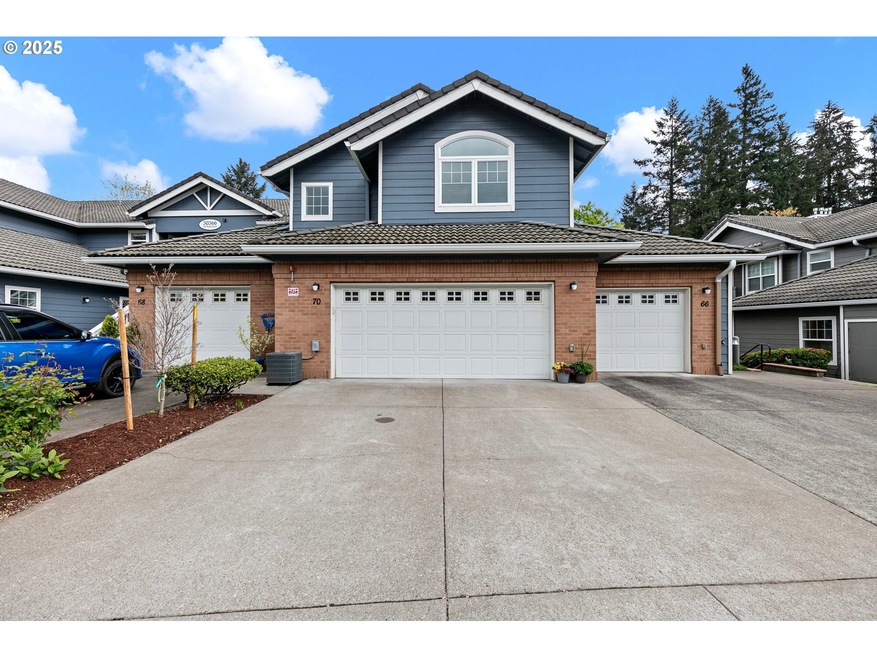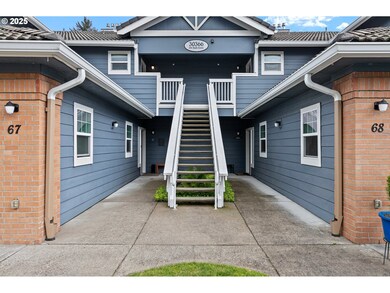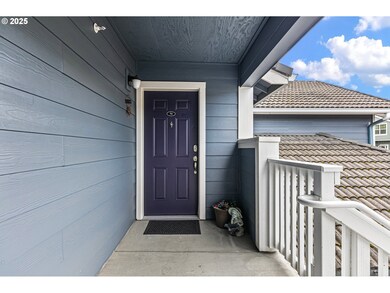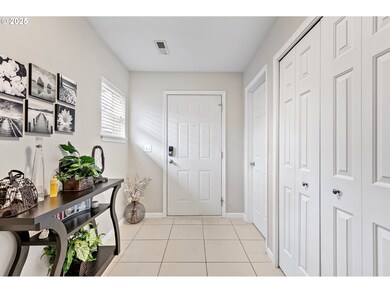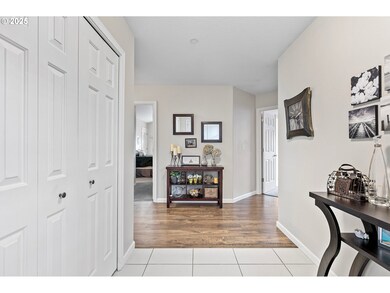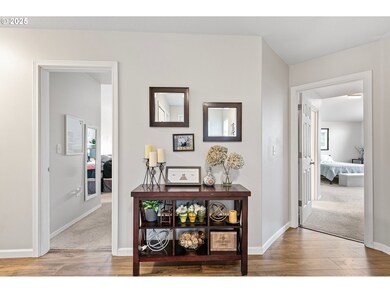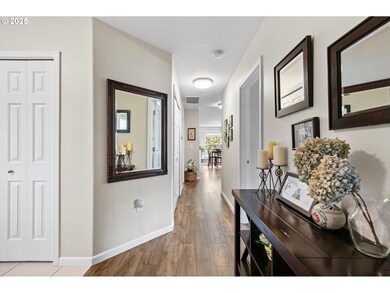30366 SW Ruth St Unit 70 Wilsonville, OR 97070
Estimated payment $3,695/month
Highlights
- Wood Flooring
- Modern Architecture
- Granite Countertops
- Inza R Wood Middle School Rated A-
- High Ceiling
- 4-minute walk to Murase Plaza
About This Home
Gorgeous upscale penthouse style condo in Wilsonville! This beautiful 3-bedroom and 3 full bath home offers so much with its bright and inviting windows, glossy hardwood floors, stainless appliances, and granite countertops. Each spacious bedroom has its own bathroom and walk-in closet. Cozy up in front of the large gas fireplace or catch some rays on one of the 2 private balconies. Giant 2-car attached garage and ample storage. Manicured areas throughout the community give a park-like feeling. Don't miss this amazing opportunity!
Listing Agent
Pacific Real Estate Services Inc License #201216001 Listed on: 05/01/2025
Property Details
Home Type
- Condominium
Est. Annual Taxes
- $6,254
Year Built
- Built in 2004
HOA Fees
- $441 Monthly HOA Fees
Parking
- 2 Car Attached Garage
- Driveway
Home Design
- Modern Architecture
- Brick Exterior Construction
- Block Foundation
- Tile Roof
- Plywood Siding Panel T1-11
Interior Spaces
- 1,756 Sq Ft Home
- 1-Story Property
- High Ceiling
- Gas Fireplace
- Double Pane Windows
- Entryway
- Family Room
- Living Room
- Dining Room
- Wood Flooring
Kitchen
- Free-Standing Range
- Dishwasher
- Stainless Steel Appliances
- Granite Countertops
Bedrooms and Bathrooms
- 3 Bedrooms
- 3 Full Bathrooms
Laundry
- Laundry Room
- Washer and Dryer
Schools
- Boones Ferry Elementary School
- Meridian Creek Middle School
- Wilsonville High School
Utilities
- Forced Air Heating and Cooling System
- Heating System Uses Gas
- Gas Water Heater
- High Speed Internet
Additional Features
- Gazebo
- Landscaped
- Upper Level
Listing and Financial Details
- Assessor Parcel Number 05015851
Community Details
Overview
- 23 Units
- Village Estates Condominium Association, Phone Number (503) 222-3800
Amenities
- Community Deck or Porch
- Common Area
Map
Home Values in the Area
Average Home Value in this Area
Tax History
| Year | Tax Paid | Tax Assessment Tax Assessment Total Assessment is a certain percentage of the fair market value that is determined by local assessors to be the total taxable value of land and additions on the property. | Land | Improvement |
|---|---|---|---|---|
| 2025 | $6,254 | $324,315 | -- | -- |
| 2024 | $6,025 | $314,869 | -- | -- |
| 2023 | $6,025 | $305,699 | $0 | $0 |
| 2022 | $5,677 | $296,796 | $0 | $0 |
| 2021 | $5,386 | $288,152 | $0 | $0 |
| 2020 | $5,422 | $279,760 | $0 | $0 |
| 2019 | $5,170 | $271,612 | $0 | $0 |
| 2018 | $4,939 | $263,701 | $0 | $0 |
| 2017 | $4,748 | $256,020 | $0 | $0 |
| 2016 | $4,625 | $248,563 | $0 | $0 |
| 2015 | $4,525 | $241,323 | $0 | $0 |
| 2014 | $4,287 | $234,294 | $0 | $0 |
Property History
| Date | Event | Price | List to Sale | Price per Sq Ft | Prior Sale |
|---|---|---|---|---|---|
| 08/09/2025 08/09/25 | Price Changed | $520,000 | -1.9% | $296 / Sq Ft | |
| 06/20/2025 06/20/25 | Price Changed | $530,000 | -1.9% | $302 / Sq Ft | |
| 05/01/2025 05/01/25 | For Sale | $540,000 | +8.0% | $308 / Sq Ft | |
| 07/11/2022 07/11/22 | Sold | $500,000 | -2.9% | $285 / Sq Ft | View Prior Sale |
| 06/09/2022 06/09/22 | Pending | -- | -- | -- | |
| 05/19/2022 05/19/22 | Price Changed | $515,000 | -1.9% | $293 / Sq Ft | |
| 05/09/2022 05/09/22 | For Sale | $525,000 | +36.4% | $299 / Sq Ft | |
| 07/27/2020 07/27/20 | Sold | $385,000 | +1.6% | $219 / Sq Ft | View Prior Sale |
| 06/11/2020 06/11/20 | Pending | -- | -- | -- | |
| 06/03/2020 06/03/20 | Price Changed | $379,000 | -2.6% | $216 / Sq Ft | |
| 05/22/2020 05/22/20 | For Sale | $389,000 | +8.1% | $222 / Sq Ft | |
| 09/16/2019 09/16/19 | Sold | $360,000 | -1.3% | $205 / Sq Ft | View Prior Sale |
| 09/05/2019 09/05/19 | Pending | -- | -- | -- | |
| 08/20/2019 08/20/19 | For Sale | $364,900 | -- | $208 / Sq Ft |
Purchase History
| Date | Type | Sale Price | Title Company |
|---|---|---|---|
| Warranty Deed | $500,000 | Ticor Title | |
| Warranty Deed | $509,100 | Ticor Title | |
| Warranty Deed | $385,000 | Wfg Title | |
| Warranty Deed | $360,000 | First American | |
| Sheriffs Deed | $305,300 | None Available | |
| Warranty Deed | $364,672 | Fidelity National Title Co |
Mortgage History
| Date | Status | Loan Amount | Loan Type |
|---|---|---|---|
| Open | $475,000 | New Conventional | |
| Previous Owner | $393,855 | VA | |
| Previous Owner | $235,000 | New Conventional | |
| Previous Owner | $346,438 | Unknown |
Source: Regional Multiple Listing Service (RMLS)
MLS Number: 539296595
APN: 05015851
- 30366 SW Ruth St Unit 68
- 30366 SW Ruth St
- 30406 SW Ruth St Unit 78
- 30424 SW Ruth St Unit 84
- 30350 SW Rebekah St Unit 11
- 30486 SW Ruth St
- 8330 SW Rogue Ln
- 7490 SW Schroeder Way
- 31150 SW Wallowa Ct
- 29700 SW Courtside Dr Unit 40
- 30778 SW Fir Ave
- 29460 SW Volley St Unit 67
- 8425 SW Curry Dr
- 8515 SW Curry Dr Unit D
- 7029 SW Cedar Pointe Dr
- 28740 SW Parkway Ave Unit D4
- 14089 NE River Vista Ln
- 6600 SW Montgomery Way
- 28571 SW Morningside Ave
- 28683 SW Canyon Creek Rd
- 30050 SW Town Center Loop W
- 29700 SW Courtside Dr Unit 43
- 29697 SW Rose Ln
- 30480 SW Boones Ferry Rd
- 7875 SW Vlahos Dr
- 8750 SW Ash Meadows Rd
- 29252 SW Tami Loop
- 29796 SW Montebello Dr
- 9749 SW Barber St
- 10305 SW Wilsonville Rd
- 6600 SW Wilsonville Rd
- 8890 SW Ash Meadows Cir
- 30125 SW Brown Rd
- 29261 SW Charlotte Ln
- 28900 SW Villebois Dr N
- 11516 SW Berlin Ave
- 25800 SW Canyon Creek Rd
- 621 N Douglas St
- 22222 SW Mandan Dr
- 1200 NE Territorial Rd
