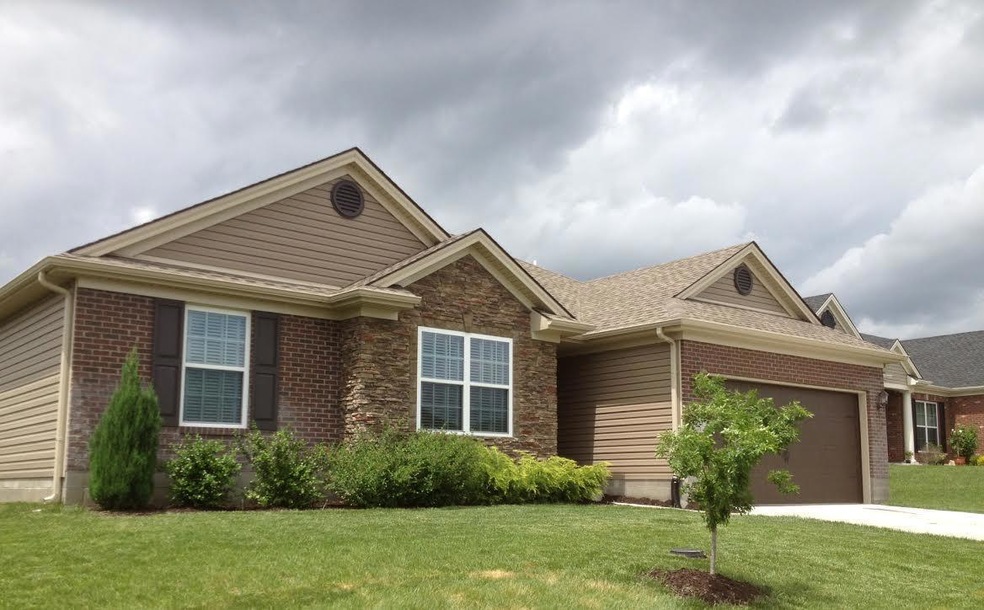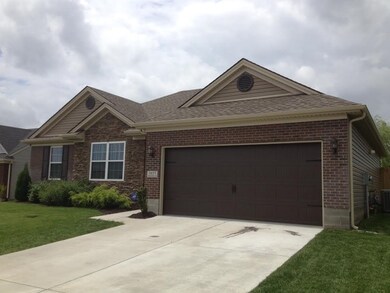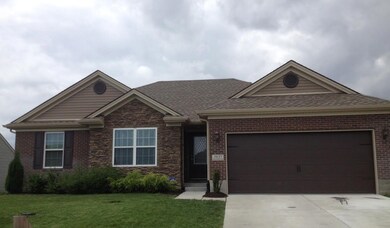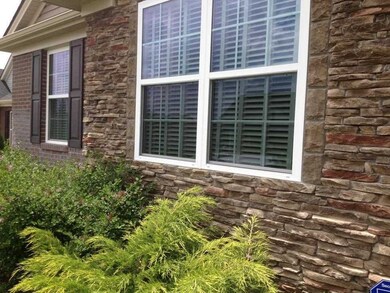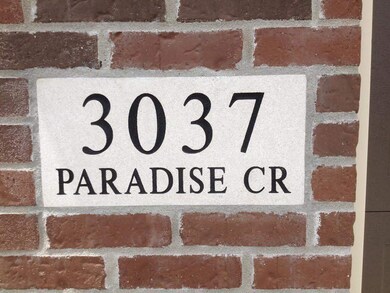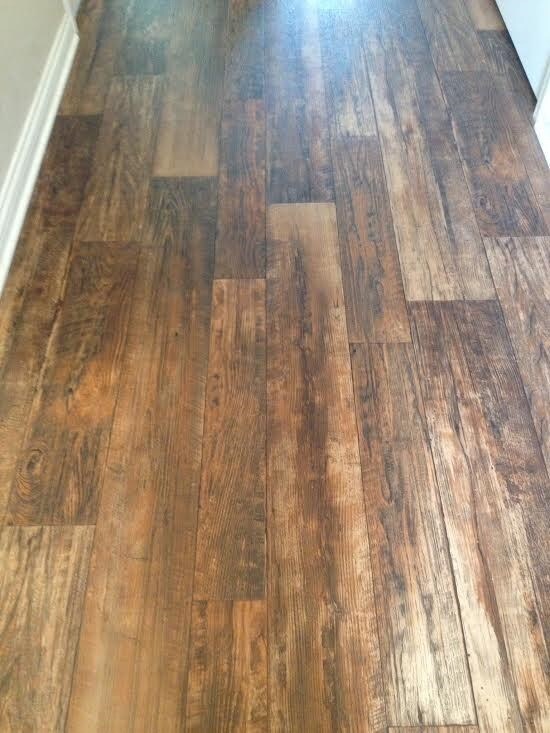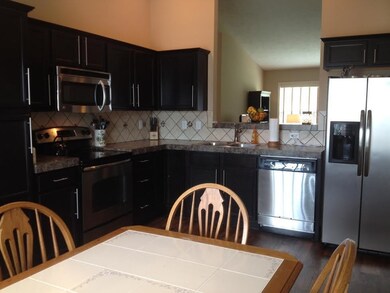
3037 Paradise Cir Newburgh, IN 47630
Highlights
- Primary Bedroom Suite
- Open Floorplan
- Contemporary Architecture
- John H. Castle Elementary School Rated A-
- ENERGY STAR Certified Homes
- Backs to Open Ground
About This Home
As of September 2014Located right in the desirable subdivision of Paradise Gardens! This beautiful brick ranch is ready for you to move right in! Beautiful open floor plan with vaulted living room. Through the beautiful decorative glass front door, Sit right down in the lovely eat in kitchen with all stainless steel appliances including the refrigerator, stove, dishwasher and microwave. Beautiful birch custom cabinets with satin nickel hardware are set off by the custom tile back splash and warm toned floors. Roman arched doors throughout. The kitchen opens to the vaulted living room by an adorable countered bar area. The living room has plenty of natural lighting with a large window with views of the large privacy fenced yard. You will love the split bedroom design! The spacious master bedroom has a nook for seating, cabinet, shelving or even dresser - you choose! There is a large master bath with raised vanity and a walk in closet! On the other side of the home are the other two bedrooms - both with large closets and another full bath! Other great features of this home include Rinnai thankless water heater, programmable thermostat, 90% plus high efficiency Trane gas furnace and 14 seer Trane A/C unit. The large 2.5 car garage and laundry room (complete with washer and dryer) are just added icing on the cake! Don't miss this opportunity to live in this wonderful community!
Last Buyer's Agent
Nieva Schapker
F.C. TUCKER EMGE
Home Details
Home Type
- Single Family
Est. Annual Taxes
- $1,000
Year Built
- Built in 2012
Lot Details
- Lot Dimensions are 78 x 78
- Backs to Open Ground
- Property is Fully Fenced
- Privacy Fence
- Wood Fence
- Level Lot
Parking
- 2.5 Car Attached Garage
Home Design
- Contemporary Architecture
- Ranch Style House
- Bungalow
- Brick Exterior Construction
- Slab Foundation
- Shingle Roof
- Stone Exterior Construction
- Vinyl Construction Material
Interior Spaces
- 1,365 Sq Ft Home
- Open Floorplan
- Cathedral Ceiling
- Ceiling Fan
- ENERGY STAR Qualified Windows
- ENERGY STAR Qualified Doors
- Storage In Attic
- Fire and Smoke Detector
Kitchen
- Eat-In Kitchen
- Breakfast Bar
- Electric Oven or Range
- Laminate Countertops
- Disposal
Flooring
- Carpet
- Laminate
- Tile
Bedrooms and Bathrooms
- 3 Bedrooms
- Primary Bedroom Suite
- Split Bedroom Floorplan
- Walk-In Closet
- 2 Full Bathrooms
- Bathtub with Shower
- Separate Shower
Laundry
- Laundry on main level
- Electric Dryer Hookup
Eco-Friendly Details
- Energy-Efficient HVAC
- ENERGY STAR Certified Homes
- Energy-Efficient Thermostat
Location
- Suburban Location
Schools
- John H Castle Elementary School
- Castle South Middle School
- Castle High School
Utilities
- Forced Air Heating and Cooling System
- Heating System Uses Gas
- ENERGY STAR Qualified Water Heater
- Cable TV Available
Community Details
- Paradise Garden Subdivision
Listing and Financial Details
- Assessor Parcel Number 87-12-24-203-014.000-019
Ownership History
Purchase Details
Home Financials for this Owner
Home Financials are based on the most recent Mortgage that was taken out on this home.Purchase Details
Home Financials for this Owner
Home Financials are based on the most recent Mortgage that was taken out on this home.Purchase Details
Home Financials for this Owner
Home Financials are based on the most recent Mortgage that was taken out on this home.Similar Homes in Newburgh, IN
Home Values in the Area
Average Home Value in this Area
Purchase History
| Date | Type | Sale Price | Title Company |
|---|---|---|---|
| Warranty Deed | -- | Attorney | |
| Warranty Deed | -- | None Available | |
| Warranty Deed | -- | None Available |
Mortgage History
| Date | Status | Loan Amount | Loan Type |
|---|---|---|---|
| Previous Owner | $16,250 | Credit Line Revolving | |
| Previous Owner | $122,320 | New Conventional | |
| Previous Owner | $4,300,000 | Credit Line Revolving | |
| Previous Owner | $1,418,250 | Purchase Money Mortgage |
Property History
| Date | Event | Price | Change | Sq Ft Price |
|---|---|---|---|---|
| 09/25/2014 09/25/14 | Sold | $150,000 | -11.7% | $110 / Sq Ft |
| 09/05/2014 09/05/14 | Pending | -- | -- | -- |
| 05/12/2014 05/12/14 | For Sale | $169,900 | +11.1% | $124 / Sq Ft |
| 06/17/2013 06/17/13 | Sold | $152,900 | -3.2% | $112 / Sq Ft |
| 05/07/2013 05/07/13 | Pending | -- | -- | -- |
| 03/21/2012 03/21/12 | For Sale | $157,954 | -- | $115 / Sq Ft |
Tax History Compared to Growth
Tax History
| Year | Tax Paid | Tax Assessment Tax Assessment Total Assessment is a certain percentage of the fair market value that is determined by local assessors to be the total taxable value of land and additions on the property. | Land | Improvement |
|---|---|---|---|---|
| 2024 | $3,213 | $224,100 | $37,800 | $186,300 |
| 2023 | $3,233 | $217,300 | $37,800 | $179,500 |
| 2022 | $3,160 | $216,600 | $37,800 | $178,800 |
| 2021 | $2,975 | $189,000 | $35,900 | $153,100 |
| 2020 | $2,893 | $175,000 | $32,900 | $142,100 |
| 2019 | $2,952 | $175,600 | $31,900 | $143,700 |
| 2018 | $2,612 | $160,800 | $31,900 | $128,900 |
| 2017 | $2,633 | $163,100 | $38,000 | $125,100 |
| 2016 | $2,492 | $155,100 | $38,000 | $117,100 |
| 2014 | $944 | $144,900 | $38,200 | $106,700 |
| 2013 | $932 | $145,900 | $38,200 | $107,700 |
Agents Affiliated with this Home
-

Seller's Agent in 2014
Theresa Catanese
Catanese Real Estate
(812) 454-0989
18 in this area
540 Total Sales
-
N
Buyer's Agent in 2014
Nieva Schapker
F.C. TUCKER EMGE
-

Buyer's Agent in 2013
Carolyn McClintock
F.C. TUCKER EMGE
(812) 457-6281
58 in this area
556 Total Sales
Map
Source: Indiana Regional MLS
MLS Number: 201418252
APN: 87-12-24-203-014.000-019
- 3102 Paradise Cir
- 2844 Briarcliff Dr
- 2843 Alex Ct
- 3078 Capstone Ct
- 3091 Limestone Ct
- 2688 Briarcliff Dr
- 6777 Oak Grove Rd
- 5741 Brompton Dr
- 2622 Oak Trail Dr
- 5573 Camden Dr
- 5492 Camden Dr
- 2433 Lakeridge Dr
- 5355 Bloomsbury Ct
- 1988 Waters Ridge Dr
- 2333 Old Plank Rd
- 2909 Glen Lake Dr
- 2065 Chadwick Dr
- 2355 Fuquay Rd
- 4884 Alaina Dr
- 5123 Jackson Dr
