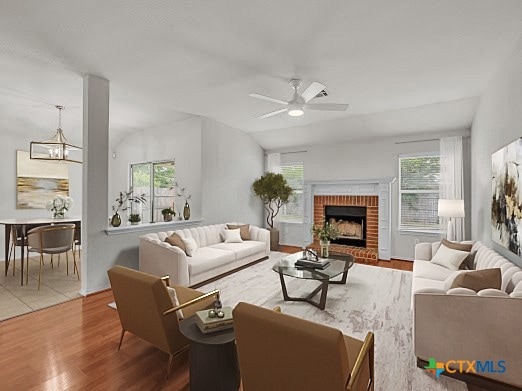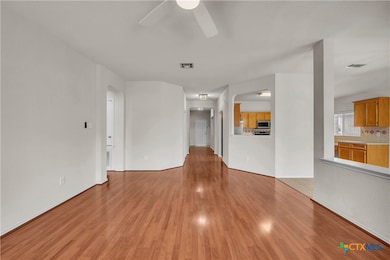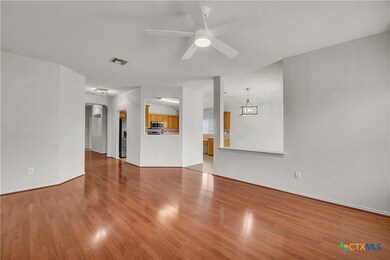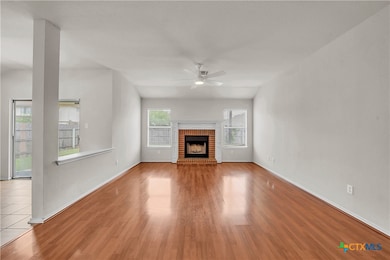
3037 Rain Dance Loop Harker Heights, TX 76548
Estimated payment $1,797/month
Highlights
- Traditional Architecture
- Covered Patio or Porch
- Crown Molding
- No HOA
- Breakfast Area or Nook
- Walk-In Closet
About This Home
This wonderful home is situated in the heart of Skipcha Mountain Estates and offers something for everyone! The kitchen boasts ample cabinet space along with a convenient walk-in pantry. You'll appreciate the vaulted ceilings in the primary bedroom, which also features a large en-suite bathroom with dual sinks, a relaxing garden tub, a separate shower, and walk-in closets. Additional interior features include but are not limited to:Faux wood blinds adding that special touch, the wood-burning fireplace in the living room creates a cozy and functional space.
This home also had a new roof installed in November of 2024 and stainless steel appliances installed in 2022. The fridge conveys! Additional upgrades include professional garage floor treatment by Deluxe Garages.The deluxe signature series-100% solid Polyuera basecoat and finished Polyaspartic topcoat is sure to WOW your guests as you welcome them to your man cave! Ask your Realtor for a copy of the paid invoice.
The backyard is your own private oasis, complete with a privacy fence and easy access from the covered patio to both the eat-in kitchen and dining room, perfect for outdoor entertaining.
Don't miss out on this fantastic opportunity! Call your preferred real estate agent today to schedule a showing. Please note that the buyer should verify schools and measurements if these are important to them, as all measurements provided are approximate.
Listing Agent
Linnemann Realty Brokerage Phone: 254-628-9272 License #0686410 Listed on: 05/31/2025
Home Details
Home Type
- Single Family
Est. Annual Taxes
- $4,653
Year Built
- Built in 2001
Lot Details
- 7,244 Sq Ft Lot
- Privacy Fence
- Back Yard Fenced
Parking
- 2 Car Garage
Home Design
- Traditional Architecture
- Slab Foundation
Interior Spaces
- 1,752 Sq Ft Home
- Property has 1 Level
- Crown Molding
- Ceiling Fan
- Recessed Lighting
- Entrance Foyer
- Living Room with Fireplace
- Combination Kitchen and Dining Room
- Inside Utility
- Security System Owned
Kitchen
- Breakfast Area or Nook
- Open to Family Room
- Breakfast Bar
- Oven
- Electric Cooktop
- Dishwasher
Flooring
- Carpet
- Ceramic Tile
- Vinyl
Bedrooms and Bathrooms
- 3 Bedrooms
- Walk-In Closet
- 2 Full Bathrooms
- Single Vanity
- Garden Bath
- Walk-in Shower
Laundry
- Laundry Room
- Washer and Electric Dryer Hookup
Schools
- Mountain View Elementary School
- Union Grove Middle School
- Harker Heights High School
Utilities
- Central Heating and Cooling System
- Water Heater
- High Speed Internet
- Phone Available
- Cable TV Available
Additional Features
- Covered Patio or Porch
- City Lot
Community Details
- No Home Owners Association
- Skipcha Mountain Estates Ph Subdivision
Listing and Financial Details
- Legal Lot and Block 32 / 1
- Assessor Parcel Number 238317
- Seller Considering Concessions
Map
Home Values in the Area
Average Home Value in this Area
Tax History
| Year | Tax Paid | Tax Assessment Tax Assessment Total Assessment is a certain percentage of the fair market value that is determined by local assessors to be the total taxable value of land and additions on the property. | Land | Improvement |
|---|---|---|---|---|
| 2025 | $4,653 | $243,903 | $52,000 | $191,903 |
| 2024 | $4,653 | $254,150 | $52,000 | $202,150 |
| 2023 | $4,461 | $251,708 | $38,000 | $213,708 |
| 2022 | $4,640 | $228,054 | $38,000 | $190,054 |
| 2021 | $4,126 | $178,067 | $38,000 | $140,067 |
| 2020 | $3,918 | $161,935 | $38,000 | $123,935 |
| 2019 | $3,823 | $151,088 | $16,500 | $134,588 |
| 2018 | $3,490 | $146,524 | $12,000 | $134,524 |
| 2017 | $3,481 | $145,370 | $12,000 | $133,370 |
| 2016 | $3,332 | $139,133 | $12,000 | $127,133 |
| 2014 | $3,053 | $134,453 | $0 | $0 |
Property History
| Date | Event | Price | Change | Sq Ft Price |
|---|---|---|---|---|
| 08/01/2025 08/01/25 | Price Changed | $259,000 | -3.7% | $148 / Sq Ft |
| 05/31/2025 05/31/25 | For Sale | $269,000 | +45.4% | $154 / Sq Ft |
| 09/30/2020 09/30/20 | Sold | -- | -- | -- |
| 08/31/2020 08/31/20 | Pending | -- | -- | -- |
| 08/12/2020 08/12/20 | For Sale | $185,000 | -- | $106 / Sq Ft |
Purchase History
| Date | Type | Sale Price | Title Company |
|---|---|---|---|
| Vendors Lien | -- | Netco Inc |
Mortgage History
| Date | Status | Loan Amount | Loan Type |
|---|---|---|---|
| Open | $189,255 | VA | |
| Previous Owner | $77,800 | New Conventional |
About the Listing Agent

Since 2016, I've been dedicated to helping individuals navigate the real estate market, and it has been a privilege to support first-time homebuyers, sellers, investors, and our valued military families through their various real estate endeavors.
My professional journey has provided me with a well-rounded understanding of the industry. My background in banking has equipped me with a strong foundation in financial aspects, while my experience in insurance provides valuable insights into
Holly's Other Listings
Source: Central Texas MLS (CTXMLS)
MLS Number: 581778
APN: 238317
- 5406 Kemosabe Dr
- 5404 Kemosabe Dr
- 3023 Rain Dance Loop
- 5408 Kemosabe Dr
- 5606 Birmingham Cir
- 5404 Southern Belle Dr
- 219 Memory Ln
- 204 Lottie Ln
- 100 Missouri Dr
- 5604 Kemosabe Dr
- 104 Missouri Dr
- 5516 Birmingham Cir
- 2209 Memory Ln
- 5501 Southern Belle Dr
- 110 Harvest Loop
- 5712 Birmingham Cir
- 5615 Lone Ranger Ct
- 139 Harvest Loop
- 112 Wickiup Trail
- 5011 Birmingham Cir
- 219 Memory Ln
- 226 Lottie Ln
- 106 Snake Dance Dr
- 219 Scarlet Ln
- 2313 Modoc Dr
- 103 Lone Shadow Dr
- 5119 Rose Petal Ct
- 5111 Rose Petal Ct
- 5109 Rose Petal Ct
- 5101 Rose Petal Ct
- 5209 White Rose Dr
- 5907 Drystone Ln
- 4914 Glenoak Dr
- 3701 Rosewood Dr
- 5311 White Rock Dr
- 5702 Shawn Dr
- 5003 Shawn Dr
- 4807 Teal Dr
- 5619 Tumbled Stone Dr
- 509 Kudu Trail






