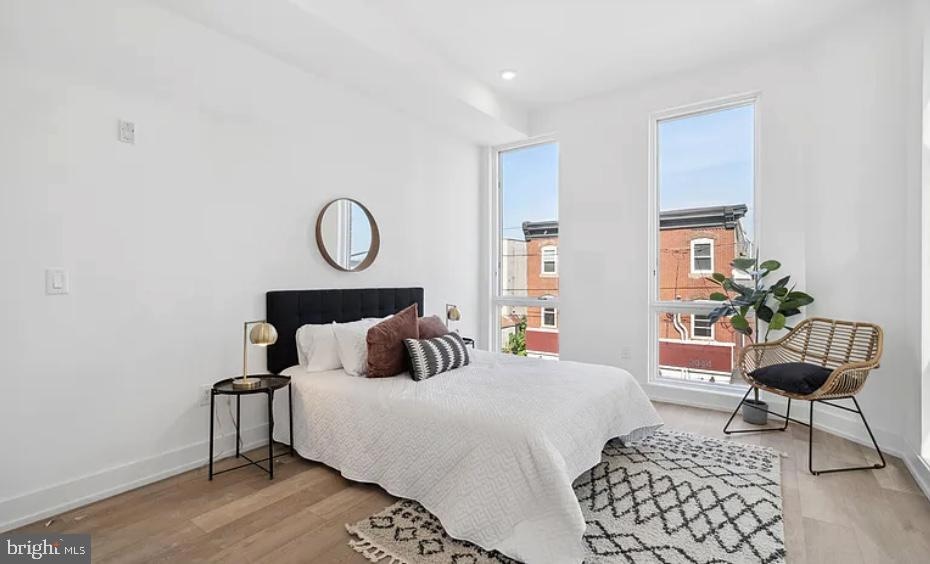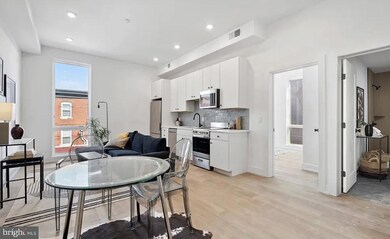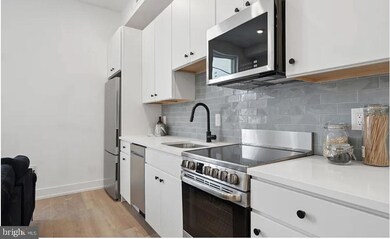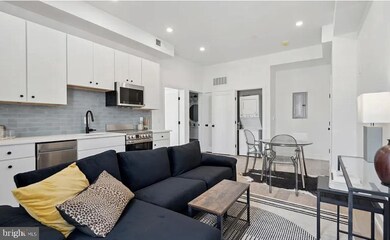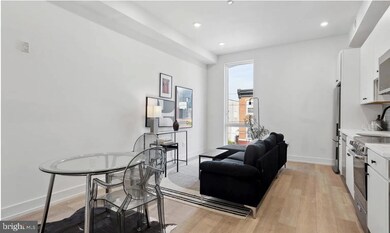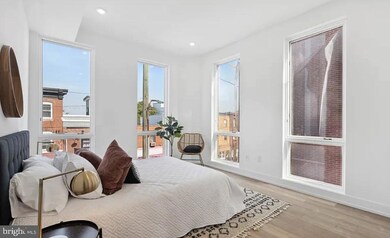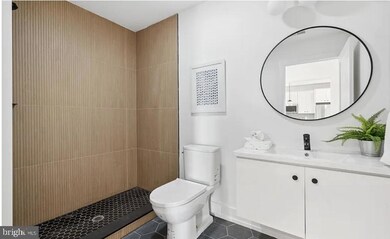3037 Richmond St Unit 401 Philadelphia, PA 19134
Port Richmond NeighborhoodHighlights
- New Construction
- 0.25 Acre Lot
- Property is in excellent condition
- Adams Elementary School Rated A
- Central Heating and Cooling System
- 4-minute walk to Stokley Playground
About This Home
LEASE SPECIAL: 1 Month FREE on a 13-Month Lease!
Average monthly cost with special: approx. $1,269.00 monthly
(price shown is prorated based off of 1 month free on 13 month lease. Actual monthly will be $1,375) Welcome to Theatre Place, a brand-new luxury community at 3037 Richmond Street #401 featuring elevator access, a fitness center, rooftop deck with skyline views, in-unit laundry, optional parking, and secure keyless entry.
This modern unit offers an open layout with quartz countertops, stainless steel appliances, white cabinetry, a tile backsplash, and a spacious bathroom with sleek finishes.
Conveniently located near public transit with easy access to Center City and University City.
Move-in: First, last, and security. Utilities: Electric + $45 water fee. Schedule your tour today!
Condo Details
Home Type
- Condominium
Year Built
- Built in 2022 | New Construction
Home Design
- Entry on the 1st floor
- Masonry
Interior Spaces
- 700 Sq Ft Home
- Property has 4 Levels
Bedrooms and Bathrooms
- 1 Main Level Bedroom
- 1 Full Bathroom
Laundry
- Laundry in unit
- Washer and Dryer Hookup
Additional Features
- Property is in excellent condition
- Central Heating and Cooling System
Listing and Financial Details
- Residential Lease
- Security Deposit $1,269
- Tenant pays for electricity, water, internet, cable TV
- No Smoking Allowed
- 12-Month Min and 60-Month Max Lease Term
- Available 11/14/25
- $50 Application Fee
- Assessor Parcel Number 881000294
Community Details
Overview
- Mid-Rise Condominium
- Port Richmond Subdivision
Pet Policy
- Limit on the number of pets
Map
Source: Bright MLS
MLS Number: PAPH2559516
- 3033 Richmond St
- 2723 E Clearfield St
- 3133 Richmond St
- 3107 Tilton St
- 3060 Edgemont St
- 3140 Richmond St
- 3137 Tilton St
- 2708 E Indiana Ave
- 2653 E Elkhart St
- 2851 Salmon St
- 3181 Tilton St
- 3031 E Thompson St
- 3071 E Thompson St
- 2971 Tilton St
- 3173 Salmon St
- 2714 E Ann St
- 2657 Ann St
- 3167 E Thompson St
- 3132 48 E Thompson St Unit 2A
- 2991 Mercer St
- 3037 Richmond St Unit 304
- 3037 Richmond St Unit 303
- 3037 Richmond St Unit 104
- 3037 Richmond St Unit 107
- 3045-51 Richmond St Unit 504
- 3045-51 Richmond St Unit 207
- 3038 Richmond St Unit 10
- 3127 Richmond St Unit 3
- 3173 Salmon St
- 3046 Mercer St
- 2931 Salmon St Unit 1R
- 3120 Almond St
- 3061 Livingston St
- 2622 E Ann St
- 3068 Livingston St
- 3026 Livingston St
- 2600 E Ann St Unit ROOM 5
- 2718 E Madison St
- 2526 E Clearfield St
- 2537 E Ann St
