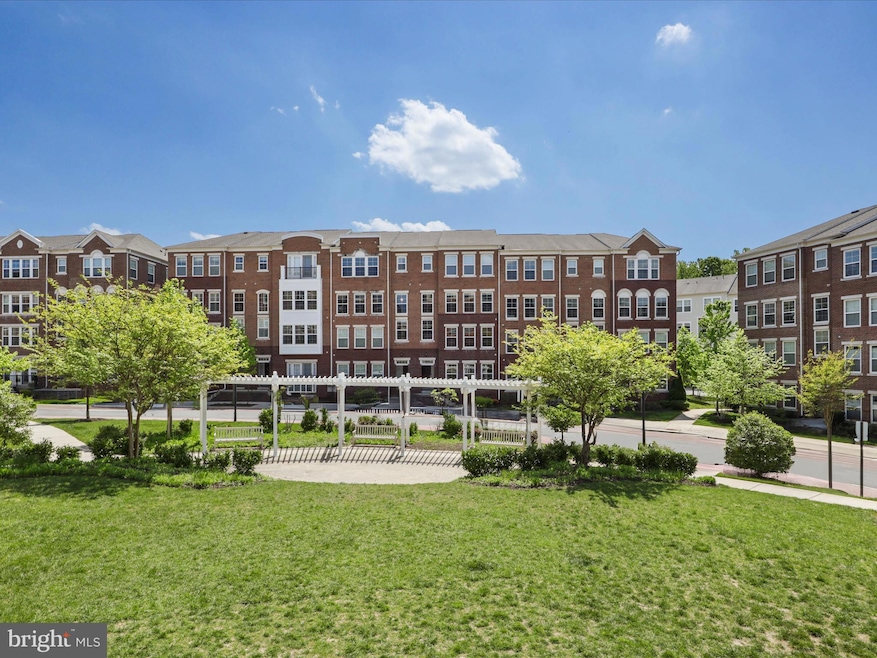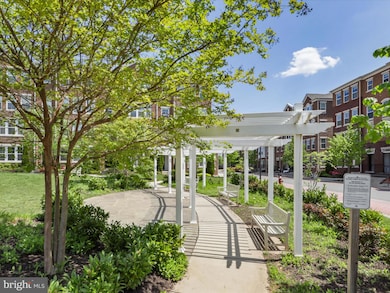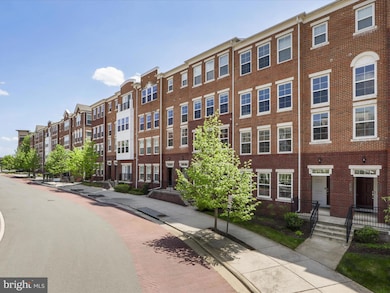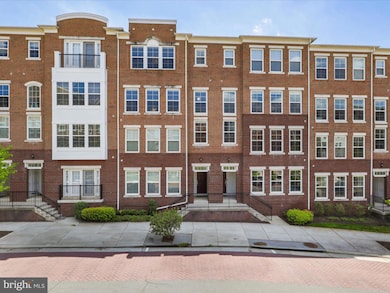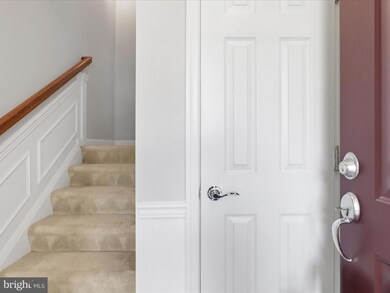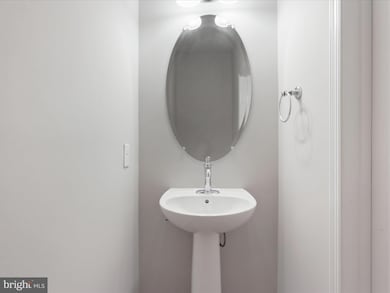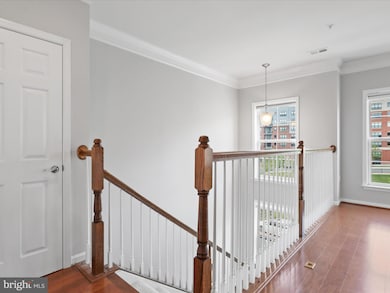3037 Rittenhouse Cir Unit 78 Fairfax, VA 22031
Highlights
- Penthouse
- Gourmet Kitchen
- Contemporary Architecture
- Marshall Road Elementary School Rated A-
- Open Floorplan
- 4-minute walk to East Blake Lane Park
About This Home
Luxurious 3 bed/2.5 bath townhouse style condo in the heart of Vienna, just steps from Vienna/Fairfax Metro Station! This top-level unit boasts an open floor plan with elegant crown molding, spacious living/dining areas and plenty of windows that bathe the home with natural light. Gourmet kitchen features a huge island with granite counters, breakfast bar seating, ample cabinetry, stainless steel appliances, high-performance 5 burner gas range and wood floors. Primary suite features walk in closet and luxury en-suite bath with double vanities and glass shower. Garage parking in rear + extra parking space on driveway. Amenity access to the Providence Community Center's gym/fitness center, game room and more. Enjoy nearby trails, baseball field, playground and more! Commuter's dream location! Quick access to routes 29, 50 495 and 66!
Listing Agent
(703) 598-6440 regina.gahunia@gmail.com Real Broker, LLC License #SP200205215 Listed on: 07/18/2025
Condo Details
Home Type
- Condominium
Est. Annual Taxes
- $7,697
Year Built
- Built in 2013
Parking
- 1 Car Attached Garage
- Rear-Facing Garage
Home Design
- Penthouse
- Contemporary Architecture
- Entry on the 1st floor
- Vinyl Siding
- Brick Front
Interior Spaces
- 2,294 Sq Ft Home
- Property has 2.5 Levels
- Open Floorplan
- Combination Dining and Living Room
Kitchen
- Gourmet Kitchen
- Gas Oven or Range
- Stove
- Microwave
- Ice Maker
- Dishwasher
- Stainless Steel Appliances
- Upgraded Countertops
- Disposal
Flooring
- Wood
- Carpet
Bedrooms and Bathrooms
- 3 Bedrooms
- En-Suite Primary Bedroom
- En-Suite Bathroom
- Walk-In Closet
Laundry
- Laundry Room
- Laundry on upper level
- Dryer
- Washer
Schools
- Marshall Road Elementary School
- Thoreau Middle School
- Oakton High School
Utilities
- 90% Forced Air Heating and Cooling System
- Natural Gas Water Heater
- Phone Available
- Cable TV Available
Additional Features
- Energy-Efficient Appliances
- Property is in excellent condition
Listing and Financial Details
- Residential Lease
- Security Deposit $3,700
- Tenant pays for all utilities, electricity
- The owner pays for association fees
- No Smoking Allowed
- 12-Month Min and 24-Month Max Lease Term
- Available 8/2/25
- $100 Repair Deductible
- Assessor Parcel Number 0483 51 0078
Community Details
Overview
- No Home Owners Association
- Association fees include snow removal, road maintenance, lawn maintenance, insurance, reserve funds, sewer, exterior building maintenance, parking fee, water
- Mid-Rise Condominium
- Lofts At Metrowest Subdivision
Amenities
- Picnic Area
- Common Area
- Community Center
Pet Policy
- Pets allowed on a case-by-case basis
- Pet Deposit $500
Map
Source: Bright MLS
MLS Number: VAFX2243502
APN: 0483-51-0078
- 9521 Bastille St Unit 207
- 9521 Bastille St Unit 305
- 9521 Bastille St Unit 403
- 2960 Vaden Dr Unit 2-307
- 2960 Vaden Dr Unit 2-103
- 2960 Vaden Dr Unit 2-312
- 9523 Bastille St Unit 305
- 9421 Canonbury Square
- 2905 Saintsbury Plaza Unit 315
- 2903 Saintsbury Plaza Unit 310
- 2907 Bleeker St Unit 3-106
- 2959 Chesham St
- 2921 Deer Hollow Way Unit 214
- 3028 White Birch Ct
- 2911 Deer Hollow Way Unit 118
- 9652 Pullman Place
- 3063 White Birch Ct
- 0 Blake Ln Blake Ln Service Rd Unit VAFX2167468
- 9324 Sweetbay Magnolia Ct
- 9512 Lagersfield Cir
- 9513 Poplar Leaf Ct
- 9541 Bel Glade St
- 3034 Hickory Grove Ct
- 2907 Bleeker St Unit 204
- 2907 Bleeker St Unit 3-403
- 9333 Clocktower Place
- 9655 Pullman Place
- 3039 Mission Square Dr
- 3007 James St
- 2900 Jessica Ct
- 3048 Mission Square Dr
- 2975 Hunters Branch Rd
- 3137 Cedar Grove Dr
- 9536 Lagersfield Cir
- 9555 Blake Ln
- 9490 Virginia Center Blvd Unit 133
- 9486 Virginia Center Blvd Unit 122
- 9689 Scotch Haven Dr
- 3141 Blue Barn Way
- 9705 Kings Crown Ct Unit 1
