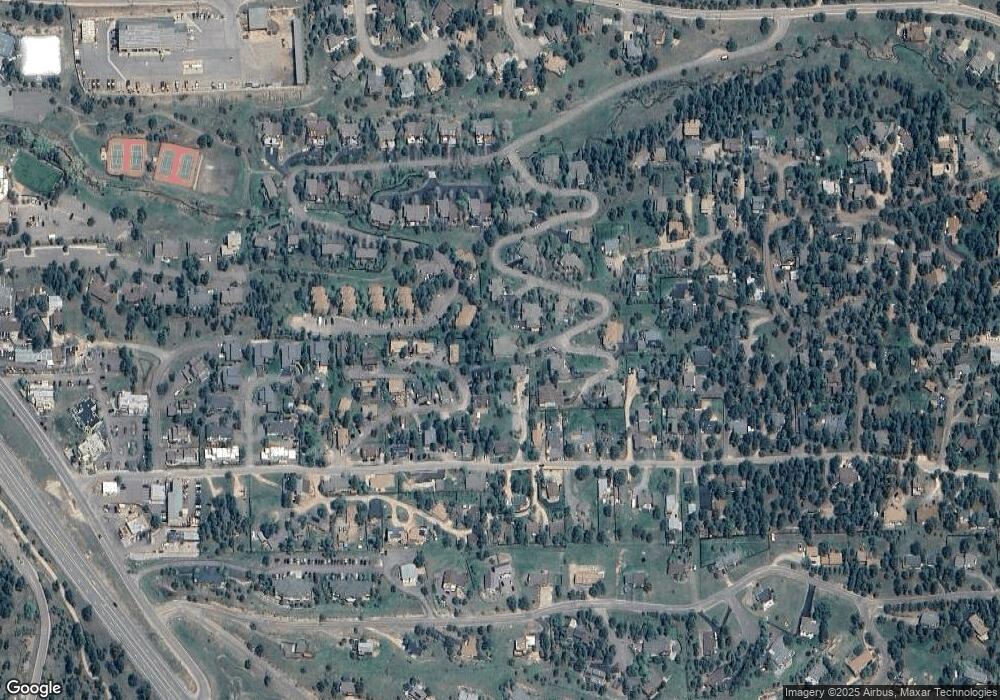3037 Sun Creek Ridge Evergreen, CO 80439
Estimated Value: $952,000 - $1,055,000
5
Beds
3
Baths
3,614
Sq Ft
$275/Sq Ft
Est. Value
About This Home
This home is located at 3037 Sun Creek Ridge, Evergreen, CO 80439 and is currently estimated at $993,431, approximately $274 per square foot. 3037 Sun Creek Ridge is a home located in Jefferson County with nearby schools including Bergen Meadow Primary School, Bergen Valley Intermediate School, and Evergreen Middle School.
Ownership History
Date
Name
Owned For
Owner Type
Purchase Details
Closed on
Oct 19, 2020
Sold by
Haley Michael S
Bought by
Ostrand Carley C and Johnson Christopher P
Current Estimated Value
Home Financials for this Owner
Home Financials are based on the most recent Mortgage that was taken out on this home.
Original Mortgage
$510,400
Outstanding Balance
$453,146
Interest Rate
2.8%
Mortgage Type
New Conventional
Estimated Equity
$540,285
Purchase Details
Closed on
Apr 16, 2009
Sold by
Haley Michael S and Haley Marla M
Bought by
Haley Michael S
Purchase Details
Closed on
May 1, 1997
Sold by
Bergen Glenn Estates Llc
Bought by
Haley Michael S and Haley Marla M
Home Financials for this Owner
Home Financials are based on the most recent Mortgage that was taken out on this home.
Original Mortgage
$153,500
Interest Rate
7.97%
Create a Home Valuation Report for This Property
The Home Valuation Report is an in-depth analysis detailing your home's value as well as a comparison with similar homes in the area
Home Values in the Area
Average Home Value in this Area
Purchase History
| Date | Buyer | Sale Price | Title Company |
|---|---|---|---|
| Ostrand Carley C | $730,430 | Land Title Guarantee | |
| Haley Michael S | -- | None Available | |
| Haley Michael S | $283,000 | -- |
Source: Public Records
Mortgage History
| Date | Status | Borrower | Loan Amount |
|---|---|---|---|
| Open | Ostrand Carley C | $510,400 | |
| Previous Owner | Haley Michael S | $153,500 |
Source: Public Records
Tax History Compared to Growth
Tax History
| Year | Tax Paid | Tax Assessment Tax Assessment Total Assessment is a certain percentage of the fair market value that is determined by local assessors to be the total taxable value of land and additions on the property. | Land | Improvement |
|---|---|---|---|---|
| 2024 | $5,101 | $55,626 | $9,639 | $45,987 |
| 2023 | $5,101 | $55,626 | $9,639 | $45,987 |
| 2022 | $3,650 | $38,638 | $7,191 | $31,447 |
| 2021 | $3,688 | $39,750 | $7,398 | $32,352 |
| 2020 | $3,506 | $37,496 | $7,996 | $29,500 |
| 2019 | $3,457 | $37,496 | $7,996 | $29,500 |
| 2018 | $2,996 | $31,434 | $3,483 | $27,951 |
| 2017 | $2,728 | $31,434 | $3,483 | $27,951 |
| 2016 | $2,963 | $31,905 | $5,828 | $26,077 |
| 2015 | $2,867 | $31,905 | $5,828 | $26,077 |
| 2014 | $2,867 | $29,956 | $6,187 | $23,769 |
Source: Public Records
Map
Nearby Homes
- 2977 Sun Creek Ridge
- 3046 Sun Creek Ridge
- 30584 Sun Creek Dr Unit 12W
- 0000 Sun Creek Dr
- 30273 Conifer Rd
- 30172 Hilltop Dr
- 30357 Appaloosa Dr
- 3251 Interlocken Dr
- 3055 Yucca Dr
- 3260 Bit Rd
- 32 Sulky Ln
- 32430 Inverness Dr
- 2851 Interlocken Dr
- 3661 Joyful Way Unit D
- 30593 Golf Club Point
- 2667 Keystone Dr
- 2873 Cortina Ln
- 2529 Medinah Dr
- 2397 Hearth Dr
- 3726 Spring Valley Trail
- 30813 Hilltop Dr
- 30553 Hilltop Dr
- 30811 Hilltop Dr
- 30670 Sun Creek Dr Unit U
- 30670 Sun Creek Dr Unit L
- 30668 Sun Creek Dr Unit U
- 30668 Sun Creek Dr Unit L
- 30666 Sun Creek Dr Unit U
- 30666 Sun Creek Dr Unit L
- 30666 Sun Creek Dr
- 3017 Sun Creek Ridge Unit 10
- 30815 Hilltop Dr
- 30809 Hilltop Dr
- 3047 Sun Creek Ridge
- 30807 Hilltop Dr
- 30575 Hilltop Dr
- 30805 Hilltop Dr
- 30821 Hilltop Dr
- 30803 Hilltop Dr
- 3057 Sun Creek Ridge
