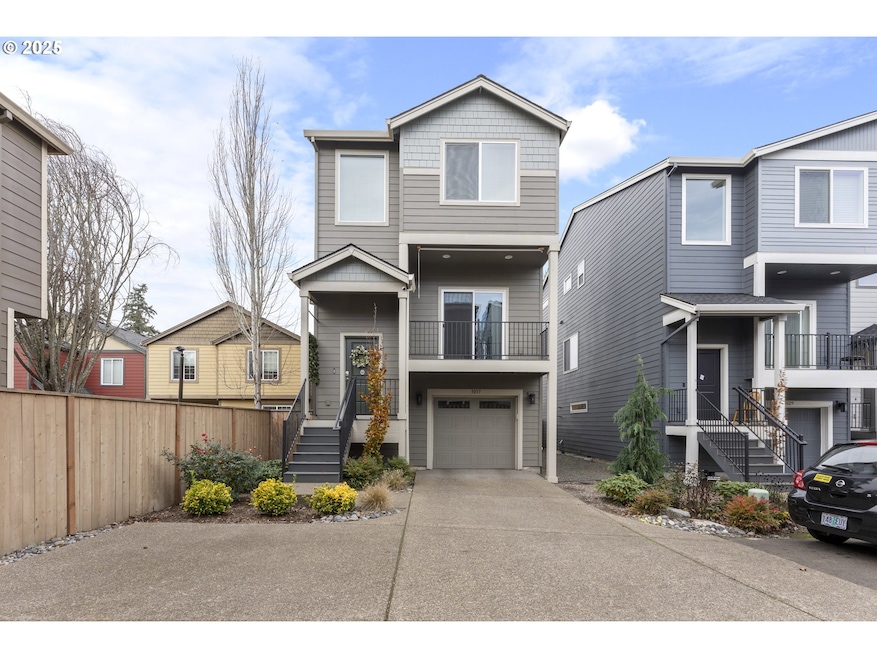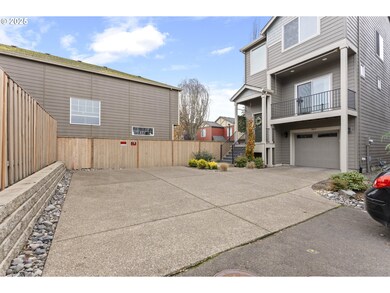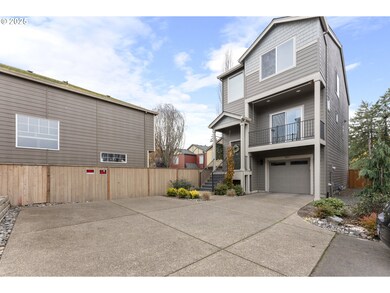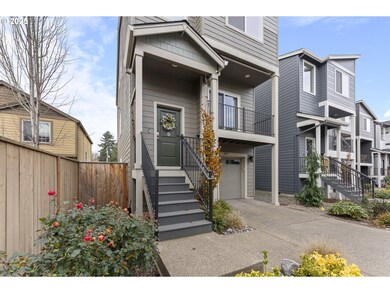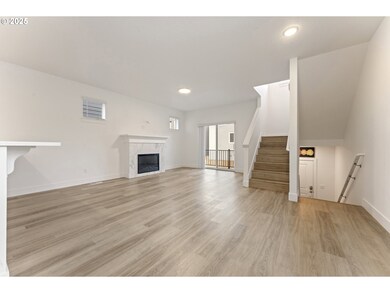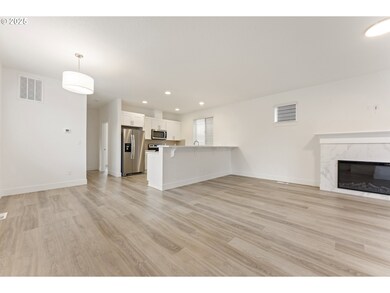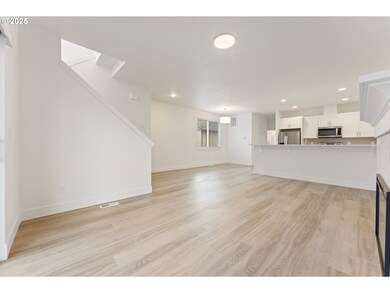3037 SW Sherman Place Beaverton, OR 97003
Estimated payment $3,462/month
Highlights
- View of Trees or Woods
- Traditional Architecture
- High Ceiling
- Deck
- Bonus Room
- Quartz Countertops
About This Home
Open Sunday 10am-Noon. Like-new, highly upgraded 4-bedroom, 2.5-bath Trillium Woods Traditional by Sage Built Homes, featuring a versatile lower-level bonus room and low $55/month HOA dues. This home sits in the best location in the community on a quiet dead-end street, just a short walk to the 222-acre Tualatin Hills Nature Park with diverse wildlife habitats, 5 miles of trails (including accessible paved paths), and seasonal natural highlights. The oversized lot backs to a peaceful greenspace and includes a 2+ car additional parking pad.The garage features a flexible finished bonus room with direct access to the fully fenced backyard and an 8x10 covered patio. Inside, this 2023-built home is packed with premium upgrades: gas fireplace, air conditioning, designer white cabinetry, upgraded lighting package, blinds throughout, ceiling fans, and an EV charger.The main level offers an open living room, dining area, gourmet kitchen with stainless steel appliances, eat bar, quartz counters, a half bath, and one of the four bedrooms. The living room flows seamlessly to the covered deck—an ideal space for relaxing or entertaining.Upstairs, the primary suite includes dual sinks, a walk-in shower, and a spacious walk-in closet. Two additional guest bedrooms, a full guest bath, and a convenient laundry room complete the upper level. Luxury vinyl plank flooring runs throughout this thoughtfully designed home, where every detail has been meticulously upgraded for comfort and convenience.
Listing Agent
Real Broker Brokerage Email: marshall@primenwhomes.com License #201207679 Listed on: 11/20/2025

Open House Schedule
-
Sunday, November 23, 202510:00 am to 12:00 pm11/23/2025 10:00:00 AM +00:0011/23/2025 12:00:00 PM +00:00Add to Calendar
Home Details
Home Type
- Single Family
Est. Annual Taxes
- $6,109
Year Built
- Built in 2023
Lot Details
- 3,484 Sq Ft Lot
- Fenced
- Level Lot
- Private Yard
HOA Fees
- $55 Monthly HOA Fees
Parking
- 1 Car Attached Garage
- Garage Door Opener
- Driveway
- Off-Street Parking
Property Views
- Woods
- Territorial
Home Design
- Traditional Architecture
- Composition Roof
- Cement Siding
- Concrete Perimeter Foundation
Interior Spaces
- 1,881 Sq Ft Home
- 3-Story Property
- High Ceiling
- Gas Fireplace
- Double Pane Windows
- Vinyl Clad Windows
- Family Room
- Living Room
- Dining Room
- Bonus Room
- Laminate Flooring
- Crawl Space
Kitchen
- Free-Standing Gas Range
- Microwave
- Dishwasher
- Stainless Steel Appliances
- Quartz Countertops
- Disposal
Bedrooms and Bathrooms
- 4 Bedrooms
Laundry
- Laundry Room
- Washer and Dryer
Outdoor Features
- Deck
- Covered Patio or Porch
Schools
- Butternut Creek Elementary School
- Five Oaks Middle School
- Aloha High School
Utilities
- 95% Forced Air Zoned Heating and Cooling System
- Heating System Uses Gas
- Gas Water Heater
Listing and Financial Details
- Assessor Parcel Number R2225055
Community Details
Overview
- Rolling Rock Property Management Association, Phone Number (503) 330-2405
- Electric Vehicle Charging Station
Security
- Resident Manager or Management On Site
Map
Home Values in the Area
Average Home Value in this Area
Property History
| Date | Event | Price | List to Sale | Price per Sq Ft |
|---|---|---|---|---|
| 11/20/2025 11/20/25 | For Sale | $549,900 | -- | $292 / Sq Ft |
Source: Regional Multiple Listing Service (RMLS)
MLS Number: 498248364
- 2912 SW Tranquility Terrace Unit 11
- 2924 SW Tranquility Terrace
- 3353 SW 174th Ave
- 3138 SW 177th Place
- 17748 SW Breda Ct
- 2763 SW Maycrest Terrace
- 17877 SW Wakem St
- 17893 SW Wakem St
- 3255 SW 179th Terrace
- 3295 SW 179th Terrace
- 17385 SW Carson Ct
- 18132 SW Sandra Ln
- 3905 SW 174th Ave
- 18272 SW Annamae Ln
- 18292 SW Annamae Ln
- 18370 SW Anna Mae Ln
- 17705 SW Blanton St
- 18443 SW Annamae Ln
- 18483 SW Annamae Ln
- 17468 SW Roger Ln
- 17260 SW Heritage Ct Unit 69
- 17140-17150 Sw Heritage Ct
- 17135-17245 Sw Heritage Ct
- 3280 SW 170th Ave
- 3245 SW 182nd Ave
- 3210 SW 185th Ave
- 16919 SW Blanton St
- 18300-18310 Sw Shaw St
- 18607 SW Mapleoak Ln
- 17234 SW Pleasanton Ln
- 1683 SW San Mateo Terrace
- 1563 SW 172nd Terrace
- 1345 SW 172nd Terrace
- 1000 SW 170th Ave Unit 202
- 1020 SW 177th Terrace
- 1455 SW 163rd Ave
- 15655 SW Blanton St
- 1253 SW 162nd Ave
- 16961 SW Cashew Way
- 16250 SW Baseline Rd
