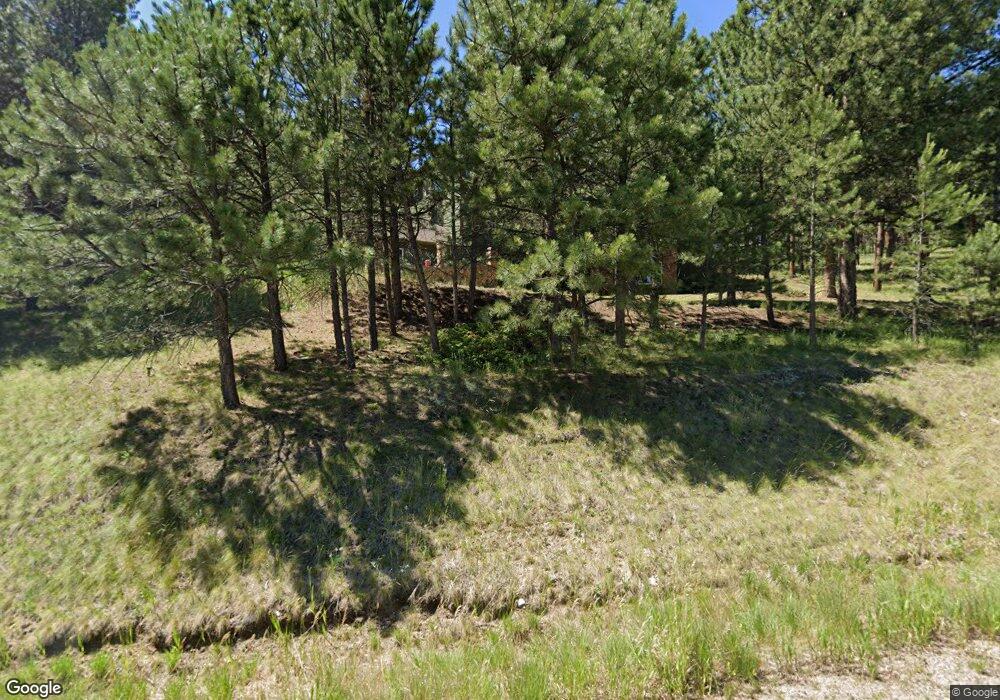3038 Keystone Dr Evergreen, CO 80439
Estimated Value: $1,636,212 - $1,973,000
6
Beds
4
Baths
5,520
Sq Ft
$329/Sq Ft
Est. Value
About This Home
This home is located at 3038 Keystone Dr, Evergreen, CO 80439 and is currently estimated at $1,813,803, approximately $328 per square foot. 3038 Keystone Dr is a home located in Jefferson County with nearby schools including Bergen Meadow Primary School, Bergen Valley Intermediate School, and Evergreen Middle School.
Ownership History
Date
Name
Owned For
Owner Type
Purchase Details
Closed on
Oct 16, 2020
Sold by
Goss Mark D and Goss Luci C
Bought by
Nielsen Erik and Jochim Christine
Current Estimated Value
Home Financials for this Owner
Home Financials are based on the most recent Mortgage that was taken out on this home.
Original Mortgage
$896,000
Outstanding Balance
$795,491
Interest Rate
2.8%
Mortgage Type
New Conventional
Estimated Equity
$1,018,312
Purchase Details
Closed on
Jun 11, 2012
Sold by
Sweet Lloyd F and Sweet Nancy R
Bought by
Goss Mark D and Goss Luci C
Home Financials for this Owner
Home Financials are based on the most recent Mortgage that was taken out on this home.
Original Mortgage
$283,500
Interest Rate
3.83%
Mortgage Type
New Conventional
Purchase Details
Closed on
Apr 20, 2001
Sold by
The Jodi Ann Nevins Picardat Trust
Bought by
Sweet Lloyd F and Sweet Nancy R
Home Financials for this Owner
Home Financials are based on the most recent Mortgage that was taken out on this home.
Original Mortgage
$520,000
Interest Rate
6.89%
Purchase Details
Closed on
May 14, 1998
Sold by
Ann Nevins Jodi and Nevins Josephine R
Bought by
Picardat Jodi Ann Nevins and Jodi Ann Nevins Picardat Trust
Create a Home Valuation Report for This Property
The Home Valuation Report is an in-depth analysis detailing your home's value as well as a comparison with similar homes in the area
Home Values in the Area
Average Home Value in this Area
Purchase History
| Date | Buyer | Sale Price | Title Company |
|---|---|---|---|
| Nielsen Erik | $1,120,000 | Land Title Guarantee | |
| Goss Mark D | $73,150 | Guardian Title | |
| Sweet Lloyd F | $760,000 | -- | |
| Picardat Jodi Ann Nevins | -- | -- |
Source: Public Records
Mortgage History
| Date | Status | Borrower | Loan Amount |
|---|---|---|---|
| Open | Nielsen Erik | $896,000 | |
| Previous Owner | Goss Mark D | $283,500 | |
| Previous Owner | Sweet Lloyd F | $520,000 |
Source: Public Records
Tax History Compared to Growth
Tax History
| Year | Tax Paid | Tax Assessment Tax Assessment Total Assessment is a certain percentage of the fair market value that is determined by local assessors to be the total taxable value of land and additions on the property. | Land | Improvement |
|---|---|---|---|---|
| 2024 | $10,060 | $109,697 | $22,748 | $86,949 |
| 2023 | $10,060 | $109,697 | $22,748 | $86,949 |
| 2022 | $6,841 | $72,413 | $20,118 | $52,295 |
| 2021 | $6,912 | $74,497 | $20,697 | $53,800 |
| 2020 | $5,658 | $60,515 | $11,428 | $49,087 |
| 2019 | $5,579 | $60,515 | $11,428 | $49,087 |
| 2018 | $6,904 | $72,429 | $19,634 | $52,795 |
| 2017 | $6,286 | $72,429 | $19,634 | $52,795 |
| 2016 | $6,134 | $66,056 | $18,463 | $47,593 |
| 2015 | $5,689 | $66,056 | $18,463 | $47,593 |
| 2014 | $5,689 | $59,431 | $18,724 | $40,707 |
Source: Public Records
Map
Nearby Homes
- 29491 Camelback Ln
- 29210 Northstar Ln
- 2828 Keystone Dr
- 2281 Baldy Ln
- 2667 Keystone Dr
- 2191 Baldy Ln
- 2873 Cortina Ln
- 32430 Inverness Dr
- 2851 Interlocken Dr
- 2317 Wieler Rd
- 3055 Yucca Dr
- 30593 Golf Club Point
- 32 Sulky Ln
- 30273 Conifer Rd
- 30172 Hilltop Dr
- 0000 Sun Creek Dr
- 2023 Mammoth Ct
- 3046 Sun Creek Ridge
- 2977 Sun Creek Ridge
- 3260 Bit Rd
- 3018 Keystone Dr
- 29513 Mystic Ct
- 29359 Northstar Ln
- 29543 Mystic Ct
- 29514 Mystic Ct
- 29319 Northstar Ln
- 2988 Keystone Dr
- 29360 Northstar Ln
- 29584 Mystic Ct
- 29583 Mystic Ct
- 2462 Baldy Ln
- 29239 Northstar Ln
- 29481 Camelback Ln
- 29320 Northstar Ln
- 2371 Baldy Ln
- 29336 Targhee Ln
- 2458 Keystone Dr
- 2977 Keystone Dr
- 29316 Targhee Ln
- 29431 Camelback Ln
