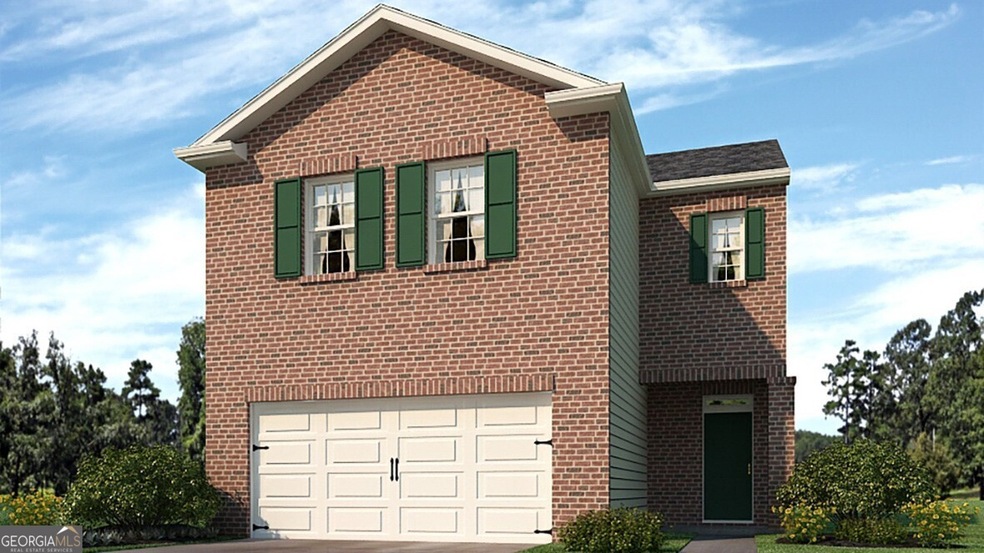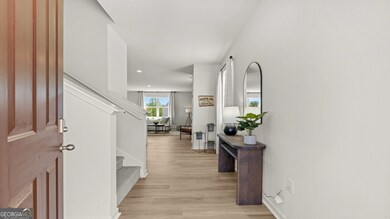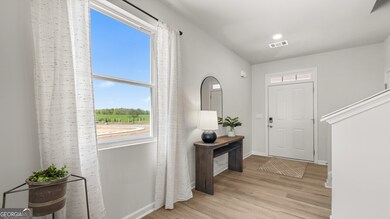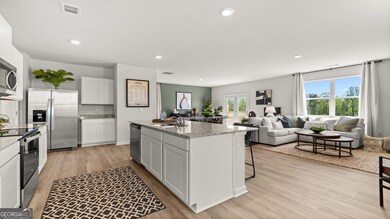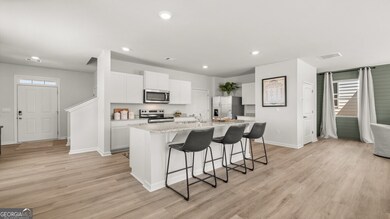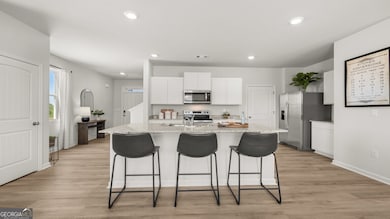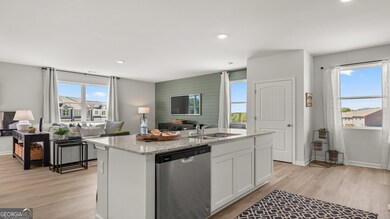3038 Manor Hill Place Union City, GA 30291
Estimated payment $2,429/month
Highlights
- New Construction
- Wood Flooring
- Corner Lot
- Craftsman Architecture
- Loft
- High Ceiling
About This Home
Now Selling at Pointe Park--Union City, GA. Welcome to 3038 Manor Hill Place, a beautiful new construction home in the sought-after community of Pointe Park. This Elston floor plan offers 4 bedrooms, 2.5 bathrooms and 2,174 sq. ft. of thoughtfully designed living space. Step inside from the front porch or two car garage into the inviting foyer that opens directly to the heart of the home--the modern kitchen. Her you will find: Shaker-style cabinetry with soft-close doors, beautiful countertops, Stainless steel appliances, Walk-in pantry, kitchen island overlooking the expansive great room. The main level also features durable laminate flooring for easy maintenance plus a powder room tucked away off the great room. Upstairs a versatile loft area greets you at the landing and connects to three spacious bedrooms each with ample closet space. A full bathroom with dual vanity and the laundry room are conveniently located on this level as well The primary suite is a true retreat with its oversized walk-in closet and spa-inspired bath, featuring a dual vanity, soaking tub and separate walk-in closet and spa-inspired bath featuring a dual vanity, soaking tub and separate walk-in shower. Do not miss your chance to own this stunning home in Pointe Park. Visit us today to tour 3038 Manor Hill Place and experience the Elston plan for yourself.
Listing Agent
D.R. Horton Realty of Georgia, Inc. License #329931 Listed on: 06/05/2025

Home Details
Home Type
- Single Family
Year Built
- Built in 2025 | New Construction
Home Design
- Craftsman Architecture
- A-Frame Home
- Slab Foundation
- Composition Roof
Interior Spaces
- 2,174 Sq Ft Home
- 2-Story Property
- High Ceiling
- Double Pane Windows
- Loft
- Carbon Monoxide Detectors
- Unfinished Basement
Kitchen
- Breakfast Area or Nook
- Walk-In Pantry
- Microwave
- Dishwasher
- Kitchen Island
- Solid Surface Countertops
Flooring
- Wood
- Carpet
- Vinyl
Bedrooms and Bathrooms
- 4 Bedrooms
- Walk-In Closet
- Double Vanity
- Soaking Tub
- Separate Shower
Laundry
- Laundry Room
- Laundry on upper level
Parking
- Garage
- Garage Door Opener
Schools
- Renaissance Elementary And Middle School
- Langston Hughes High School
Utilities
- Zoned Heating and Cooling
- Underground Utilities
- Phone Available
- Cable TV Available
Additional Features
- Porch
- Corner Lot
Listing and Financial Details
- Legal Lot and Block 87 / 86
Community Details
Overview
- Property has a Home Owners Association
- Pointe Park Subdivision
Recreation
- Community Playground
Security
- Card or Code Access
Map
Home Values in the Area
Average Home Value in this Area
Property History
| Date | Event | Price | List to Sale | Price per Sq Ft | Prior Sale |
|---|---|---|---|---|---|
| 11/14/2025 11/14/25 | Sold | $388,990 | 0.0% | $179 / Sq Ft | View Prior Sale |
| 11/11/2025 11/11/25 | Off Market | $388,990 | -- | -- | |
| 09/09/2025 09/09/25 | Price Changed | $388,990 | -2.5% | $179 / Sq Ft | |
| 07/30/2025 07/30/25 | For Sale | $398,990 | -- | $184 / Sq Ft |
Source: Georgia MLS
MLS Number: 10526315
- 3048 Manor Hill Place
- 3044 Manor Hill Place
- 4449 Manor Hill Dr
- 3046 Manor Hill Place
- 3040 Manor Hill Place
- 3042 Manor Hill Place
- 0 Roosevelt Hwy Unit 10304298
- 3405 Summer Brooke Way
- 3515 Creekview Dr
- 3915 Cypress Pointe Dr
- 6690 Gresham St
- 6770 Burkhead Dr
- 6354 Shannon Pkwy Unit 2C
- 6354 Shannon Pkwy Unit 12
