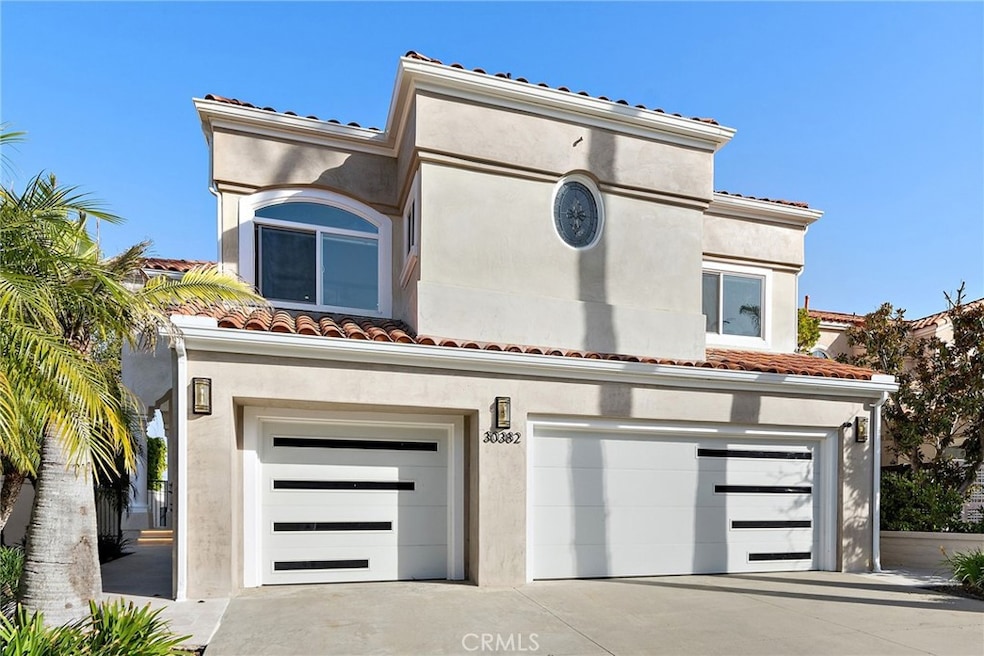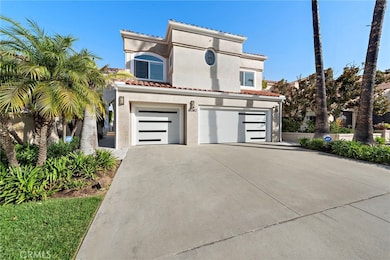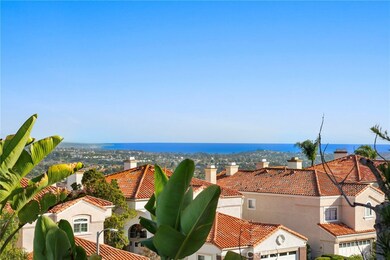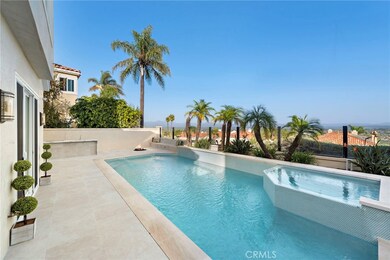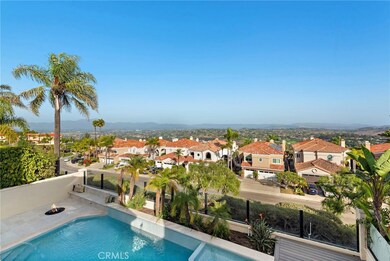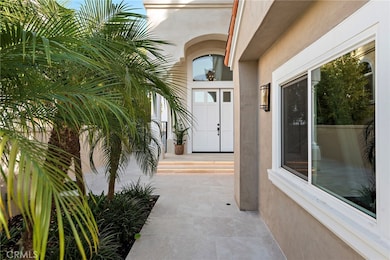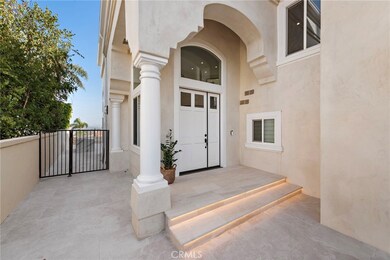30382 La Vue Laguna Niguel, CA 92677
Niguel Summit NeighborhoodHighlights
- Ocean View
- In Ground Pool
- Fireplace in Primary Bedroom
- Moulton Elementary Rated A
- Updated Kitchen
- Mediterranean Architecture
About This Home
FOREVER VIEWS AND ENDLESS SUNSETS! Discover exceptional luxury living in the coastal enclave of Niguel Summit. Panoramic city lights, mountains and ocean views surround this stunning home which was completely renovated recently. Just over 3,000 square feet, 3 bedrooms, 3.5 bathrooms and a separate loft, the versatile floor plan is perfect for entertaining - a primary or secondary coastal residence. Delightful patios and a glistening pool & spa grace the outdoors with waterfall edge island and grilling station. The formal living and dining rooms with soaring ceilings and one of 3 fireplaces complete the living spaces. The great room showcases high ceilings and walls of glass bringing the outdoors in. The renovated, gourmet kitchen with stainless steel appliances, an extra-large refrigerator, a six-burner gas stove, beverage cooler and cozy breakfast nook filled with natural, ambient light, flow to the outside entertaining spaces and back gardens - a resort sanctuary, complete with chemical free pool and outdoor shower for sunsets and refreshing ocean breezes year-round. Enjoy multiple areas to dine formally, casually or al fresco. Upstairs, the luxe primary suite with a cozy fireplace, retreat, large walk-in closets and a private deck with views, lead to the sumptuous spa bath with separate vanity areas, an oversized stone shower, and soaking tub. The secondary bedrooms are comfortable, spacious and feature a shared bath and closets for ample storage. Inside laundry and an attached 3 car garage with plenty of guest parking. Effortless access to scenic trails, renowned resorts at the Waldorf Astoria & Ritz Carlton and incredible golf! Convenient, easy access to freeways, toll road and beautiful beaches. Welcome to the California Riviera. Call for availability and seasonal rates.
Listing Agent
Compass Brokerage Phone: 949-584-6469 License #01387233 Listed on: 02/01/2025

Home Details
Home Type
- Single Family
Est. Annual Taxes
- $17,956
Year Built
- Built in 1989
Lot Details
- 5,750 Sq Ft Lot
- Glass Fence
- Stucco Fence
- Landscaped
- Back and Front Yard
Parking
- 3 Car Direct Access Garage
- Parking Available
- Driveway
Property Views
- Ocean
- City Lights
- Mountain
Home Design
- Mediterranean Architecture
- Entry on the 1st floor
- Fire Rated Drywall
- Spanish Tile Roof
- Stucco
Interior Spaces
- 3,092 Sq Ft Home
- 2-Story Property
- Partially Furnished
- High Ceiling
- Recessed Lighting
- Living Room with Fireplace
- Dining Room with Fireplace
Kitchen
- Updated Kitchen
- Breakfast Area or Nook
- Eat-In Kitchen
- Double Oven
- Gas Range
- Microwave
- Dishwasher
- Disposal
Flooring
- Tile
- Vinyl
Bedrooms and Bathrooms
- 3 Bedrooms
- Fireplace in Primary Bedroom
- Walk-In Closet
- Upgraded Bathroom
- Dual Vanity Sinks in Primary Bathroom
- Soaking Tub
- Separate Shower
Laundry
- Laundry Room
- Dryer
- Washer
Home Security
- Carbon Monoxide Detectors
- Fire and Smoke Detector
Pool
- In Ground Pool
- In Ground Spa
Schools
- Moulton Elementary School
- Niguel Hills Middle School
- Dana Hills High School
Utilities
- Forced Air Heating and Cooling System
- Natural Gas Connected
- Sewer Paid
- Cable TV Available
Additional Features
- Enclosed Patio or Porch
- Suburban Location
Listing and Financial Details
- Security Deposit $15,000
- Rent includes association dues
- 12-Month Minimum Lease Term
- Available 2/15/25
- Tax Lot 15
- Tax Tract Number 12589
- Assessor Parcel Number 65634311
Community Details
Overview
- Property has a Home Owners Association
- Niguel Summit Association, Phone Number (949) 855-1800
- Belle Maison Subdivision
Pet Policy
- Call for details about the types of pets allowed
Map
Source: California Regional Multiple Listing Service (CRMLS)
MLS Number: OC25018937
APN: 656-343-11
- 22 Coronado Pointe
- 23 Coronado Pointe
- 30352 Anamonte
- 36 Coronado Pointe
- 5 Vista Ct
- 30572 La Vue
- 30501 Via Lindosa
- 50 Vista Montemar
- 30321 Via Reata
- 30266 Via Reata
- 30346 Via Reata
- 30052 Happy Sparrow Ln
- 30315 Via Corona
- 30902 Clubhouse Dr Unit 25E
- 30902 Clubhouse Dr Unit 21C
- 30902 Clubhouse Dr Unit 44J
- 30902 Clubhouse Dr Unit 17A
- 30902 Clubhouse Dr Unit 26C
- 30411 Mirador Ct
- 22841 Veranada Rd
- 30252 Pacific Island Dr
- 30902 Clubhouse Dr Unit 22E
- 30962 Ariana Ln
- 30421 Mirador Ct
- 31178 Flying Cloud Dr
- 22846 Dominita Rd
- 31202 Palma Dr
- 4 Woodhaven Dr
- 30331 Benecia Ave
- 27 Marseille Unit 14
- 29465 Christiana Way
- 49 Woodhaven Dr
- 30286 Grande Vista Ave
- 29422 Christiana Way
- 31342 Cavallo Ln
- 29412 Via Napoli
- 30122 Niguel Rd
- 29332 Via Napoli
- 68 Marseille
- 31365 Isle Vista
