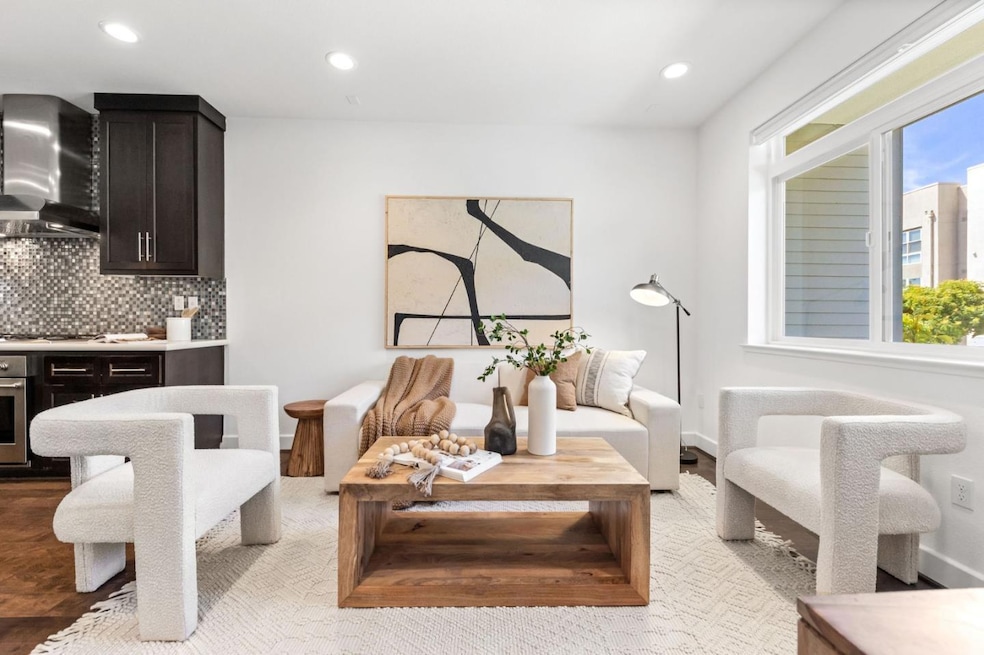
3039 Baze Rd San Mateo, CA 94403
Hillsdale NeighborhoodEstimated payment $14,166/month
Highlights
- Quartz Countertops
- Wine Refrigerator
- Separate Family Room
- George Hall Elementary School Rated A
- Forced Air Heating and Cooling System
- 2-minute walk to Paddock Park
About This Home
Conveniently a block away from the community garden and Paddock Park, this townhome features 4 spacious bedrooms and 4 baths. Versatile main floor with living, dining, and kitchen naturally flowing from one room to the next. The kitchen is equipped with quartz counters, a large island, custom tile backsplash over a gas range. Off the dining space, a sliding glass door leads to a balcony, great for outdoor grilling. There is a bedroom and full bathroom off the main living area. Upstairs, retreat into a luxurious king suite with an XL walk-in closet, double vanities, and an oversized shower with rain bath system. Sliding glass doors ushers in natural light and fresh air from another private balcony. There is a smaller 2nd suite with a generous built-in closet and shower over the tub. A fourth suite is conveniently located downstairs for additional privacy and is perfect for an entertainment room or guest retreat with storage. The entire home is equipped with smart home recessed lights and ethernet wiring. Side-by-side 2-car garage pre-wired for electrical vehicles. $458/month HOA due covers the exterior and water. Coveted Bay Meadow location is a short walk to Hillsdale Mall, Caltrain bullet, parks, Nueva School, Whole Foods, Blue Bottle, Fieldworks and more.
Townhouse Details
Home Type
- Townhome
Est. Annual Taxes
- $28,151
Year Built
- Built in 2017
Parking
- 2 Car Garage
Home Design
- Slab Foundation
- Elastomeric Roof
Interior Spaces
- 2,172 Sq Ft Home
- 3-Story Property
- Separate Family Room
- Dining Area
Kitchen
- Range Hood
- Dishwasher
- Wine Refrigerator
- Quartz Countertops
Bedrooms and Bathrooms
- 4 Bedrooms
- 4 Full Bathrooms
Utilities
- Forced Air Heating and Cooling System
Community Details
- Property has a Home Owners Association
- Association fees include common area electricity, insurance - common area, landscaping / gardening, maintenance - common area, maintenance - exterior, management fee, reserves, water
- Meadow Walk & Bay Meadows Association
Listing and Financial Details
- Assessor Parcel Number 124-450-040
Map
Home Values in the Area
Average Home Value in this Area
Tax History
| Year | Tax Paid | Tax Assessment Tax Assessment Total Assessment is a certain percentage of the fair market value that is determined by local assessors to be the total taxable value of land and additions on the property. | Land | Improvement |
|---|---|---|---|---|
| 2025 | $28,151 | $1,850,674 | $557,534 | $1,293,140 |
| 2023 | $28,151 | $1,778,812 | $535,885 | $1,242,927 |
| 2022 | $27,147 | $1,743,934 | $525,378 | $1,218,556 |
| 2021 | $27,758 | $1,709,740 | $515,077 | $1,194,663 |
| 2020 | $26,734 | $1,692,210 | $509,796 | $1,182,414 |
| 2019 | $26,082 | $1,659,030 | $499,800 | $1,159,230 |
| 2018 | $25,214 | $1,626,500 | $490,000 | $1,136,500 |
Property History
| Date | Event | Price | Change | Sq Ft Price |
|---|---|---|---|---|
| 08/08/2025 08/08/25 | For Sale | $2,158,800 | -- | $994 / Sq Ft |
Purchase History
| Date | Type | Sale Price | Title Company |
|---|---|---|---|
| Grant Deed | $1,626,500 | First American Title Company |
Mortgage History
| Date | Status | Loan Amount | Loan Type |
|---|---|---|---|
| Open | $713,500 | New Conventional | |
| Closed | $900,000 | New Conventional |
Similar Homes in San Mateo, CA
Source: MLSListings
MLS Number: ML82017452
APN: 124-450-040
- 3037 Baze Rd
- 3057 Baze Rd
- 3044 Mawing Rd
- 417 Longden Ave
- 2835 Alvarado Ave
- 35 28th Ave Unit 106B
- 35 28th Ave Unit 302
- 105 & 107 43rd Ave
- 42 37th Ave
- 1118 Lafayette St
- 137 30th Ave
- 2225 Salisbury Way
- 94 E 39th Ave
- 1309 Darlene Ave
- 2643 Garfield St
- 3913 Durand Dr
- 64 W 39th Ave
- 2075 Sullivan St
- 3937 Gillis Dr
- 114 24th Ave Unit 5
- 3061 Neves Rd
- 1025 Park Place Unit FL3-ID169
- 400 E Hillsdale Blvd
- 1101-1101 Park Place
- 2727 Edison St
- 2655 Edison St Unit 303
- 3633 Colegrove St
- 3500 Edison St
- 2073 Trinity St
- 4 E 41st Place Unit D
- 3055 La Selva St
- 3204 Casa de Campo Way
- 2717 S Norfolk St
- 2425 S Norfolk St Unit 106
- 2977 S Norfolk St Unit 209
- 2717 S Norfolk St Unit ID1266202P
- 2425 S Norfolk St Unit 2425 S Norfolk St APT 106
- 2021 S Delaware St
- 804 19th Ave
- 408 Sylvan Ave






