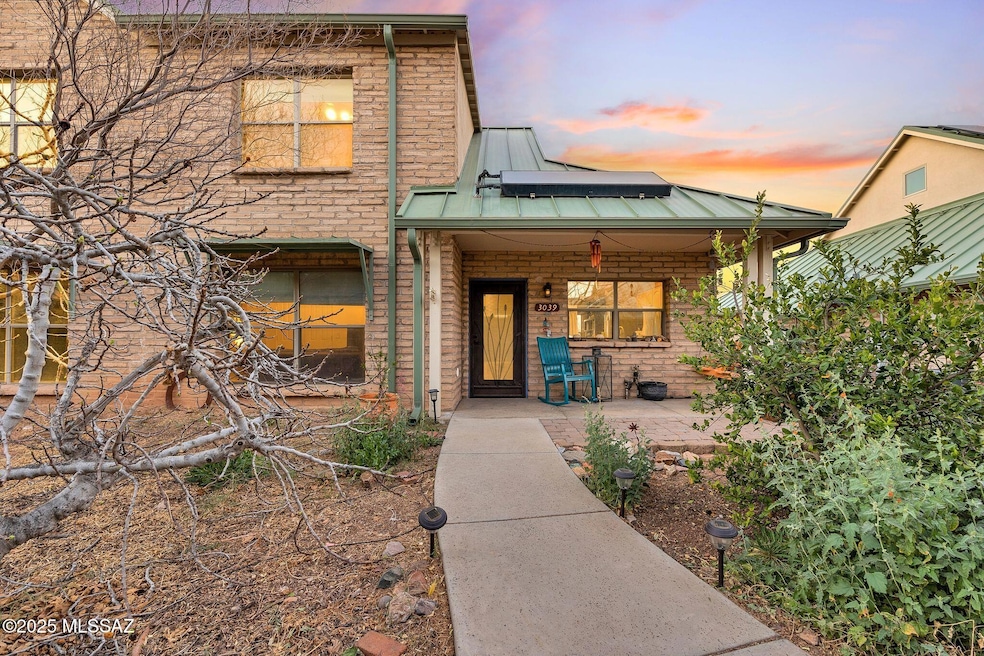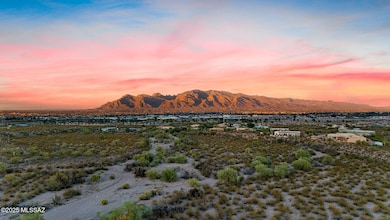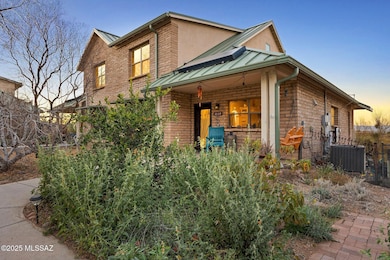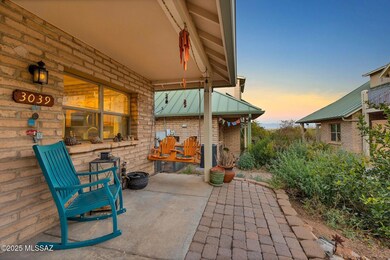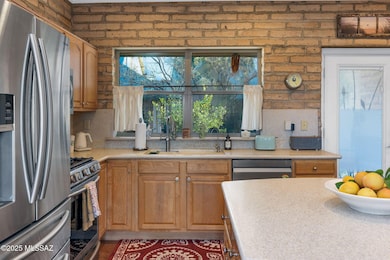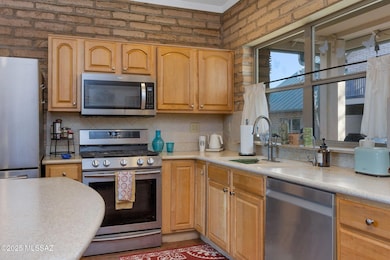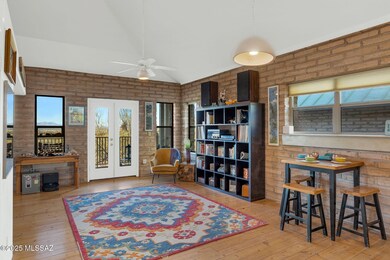3039 N Gaia Place Tucson, AZ 85745
Ward 1 NeighborhoodEstimated payment $3,600/month
Highlights
- Solar Power System
- Hilltop Location
- Deck
- City View
- Clubhouse
- Contemporary Architecture
About This Home
Welcome to Milagro the award winning CoHousing COMMUNITY on Tucson's westside with easy access to downtown, UA & I10. This fabulous 4 bedrm 2 bath home with a loft/flex space has a very versatile & functional floorplan. This gorgeous mud adobe home is light filled with high ceilings. Lots of nooks & crannies & so many pretty touches throughout including VIEWS in every which direction! Gorgeous wood & concrete flooring throughout make for easy care. Sustainable & incredibly resource efficient with owned solar plus battery storage = much reduced utility expenses. Private setting with remarkable views of Tucson, Catalina & Tortolita Mtns plus those amazing Tucson sunsets & sunrises on your own peaceful balcony & patio. Welcome home to a community that emphasizes connection & the environment.
Townhouse Details
Home Type
- Townhome
Est. Annual Taxes
- $4,484
Year Built
- Built in 2003
Lot Details
- 2,570 Sq Ft Lot
- Dirt Road
- Elevated Lot
- Lot includes common area
- Desert faces the front and back of the property
- South Facing Home
- Wrought Iron Fence
- Artificial Turf
- Native Plants
- Shrub
- Drip System Landscaping
- Hilltop Location
- Landscaped with Trees
HOA Fees
- $335 Monthly HOA Fees
Property Views
- City
- Mountain
- Desert
Home Design
- Contemporary Architecture
- Split Level Home
- Metal Roof
- Adobe
Interior Spaces
- 2,709 Sq Ft Home
- Shelving
- Vaulted Ceiling
- Ceiling Fan
- Double Pane Windows
- Window Treatments
- Great Room
- Family Room
- Dining Area
- Loft
- Storage
Kitchen
- Breakfast Bar
- Gas Oven
- Gas Cooktop
- Recirculated Exhaust Fan
- Dishwasher
- Stainless Steel Appliances
- Kitchen Island
Flooring
- Wood
- Concrete
Bedrooms and Bathrooms
- 4 Bedrooms
- Split Bedroom Floorplan
- 2 Full Bathrooms
- Double Vanity
- Pedestal Sink
- Dual Flush Toilets
- Bathtub and Shower Combination in Primary Bathroom
- Secondary bathroom tub or shower combo
- Exhaust Fan In Bathroom
Laundry
- Laundry closet
- Dryer
- Washer
Home Security
- Smart Thermostat
- Pest Guard System
Parking
- Detached Garage
- 2 Carport Spaces
- Parking Storage or Cabinetry
Eco-Friendly Details
- Energy-Efficient Lighting
- North or South Exposure
- Solar Power System
- Solar owned by seller
- Gray Water System
Outdoor Features
- Deck
- Covered Patio or Porch
- Play Equipment
Schools
- Robins Elementary School
- Mansfeld Middle School
- Tucson High School
Utilities
- Central Air
- Air Source Heat Pump
- Electric Water Heater
- High Speed Internet
- Phone Available
- Cable TV Available
Community Details
Overview
- Milagro Co Housing Association
- On-Site Maintenance
- Maintained Community
- The community has rules related to covenants, conditions, and restrictions, deed restrictions
- Electric Vehicle Charging Station
Amenities
- Clubhouse
- Recreation Room
- Laundry Facilities
Recreation
- Community Pool
- Park
- Trails
Security
- Fire and Smoke Detector
- Fire Sprinkler System
Map
Home Values in the Area
Average Home Value in this Area
Tax History
| Year | Tax Paid | Tax Assessment Tax Assessment Total Assessment is a certain percentage of the fair market value that is determined by local assessors to be the total taxable value of land and additions on the property. | Land | Improvement |
|---|---|---|---|---|
| 2025 | $4,484 | $38,433 | -- | -- |
| 2024 | $4,294 | $36,603 | -- | -- |
| 2023 | $4,055 | $34,860 | $0 | $0 |
| 2022 | $4,055 | $33,200 | $0 | $0 |
| 2021 | $4,069 | $30,113 | $0 | $0 |
| 2020 | $3,906 | $30,113 | $0 | $0 |
| 2019 | $3,895 | $33,563 | $0 | $0 |
| 2018 | $3,716 | $26,712 | $0 | $0 |
| 2017 | $3,546 | $26,712 | $0 | $0 |
| 2016 | $3,458 | $25,440 | $0 | $0 |
| 2015 | $3,307 | $24,228 | $0 | $0 |
Property History
| Date | Event | Price | List to Sale | Price per Sq Ft |
|---|---|---|---|---|
| 10/11/2025 10/11/25 | Price Changed | $550,000 | -7.6% | $203 / Sq Ft |
| 03/10/2025 03/10/25 | For Sale | $595,000 | -- | $220 / Sq Ft |
Purchase History
| Date | Type | Sale Price | Title Company |
|---|---|---|---|
| Warranty Deed | -- | Stewart Title | |
| Warranty Deed | $304,000 | Fidelity Natl Title Agency I | |
| Interfamily Deed Transfer | -- | None Available | |
| Warranty Deed | $350,000 | Tfnti | |
| Warranty Deed | $350,000 | Tfnti | |
| Interfamily Deed Transfer | -- | -- | |
| Interfamily Deed Transfer | -- | -- | |
| Interfamily Deed Transfer | -- | -- | |
| Interfamily Deed Transfer | -- | -- | |
| Special Warranty Deed | $324,397 | -- | |
| Special Warranty Deed | $324,397 | -- | |
| Interfamily Deed Transfer | -- | -- |
Mortgage History
| Date | Status | Loan Amount | Loan Type |
|---|---|---|---|
| Open | $309,000 | New Conventional | |
| Previous Owner | $243,200 | New Conventional | |
| Previous Owner | $210,000 | New Conventional | |
| Previous Owner | $200,000 | New Conventional |
Source: MLS of Southern Arizona
MLS Number: 22506949
APN: 103-17-5070
- 3047 N Gaia Place
- 3049 N Gaia Place
- 3021 N Gaia Place
- 3007 N Gaia Place
- 2810 W Black Cloud Ct W Unit 8
- 2750 W Black Cloud Ct W
- 3205 N View Crest Dr
- 2826 W Jacinto St
- 2806 W Jacinto St
- 2614 &2616 N Grannen Rd
- 2614 N Grannen Rd
- 2864 N Xochipilli Dr
- 3596 N Kellen Cyn Ct
- 2770 N Bell Hollow Place
- 2616 N Grannen Rd
- 2537 N Lloyd Bush Dr
- 2264 W Silverbell Tree Dr
- 2943 N Gold Creek Place
- 2596 N Ironwood Ridge Dr
- 2228 W Silverbell Tree Dr
- 3598 N Kellen Canyon Ct
- 3392 W Vía Campana de Oro
- 2076 W Silver Grass Place
- 2046 W Silver Grass Place
- 2062 W Silver Meadow Place
- 3933 W Rock Basin Ln
- 3434 N Crystal Hill Ave
- 2299 N Silverbell Rd
- 2120 N Silverbell Rd
- 3120 N Romero Rd Unit 5
- 3120 N Romero Rd Unit 29
- 1365 N Culpepper Ave
- 2766 W Daffodil Place
- 1700 W Prince Rd
- 2143 W Calle Campana de Plata
- 3431 N Flowing Wells Rd Unit 46
- 3055 N Flowing Wells Rd
- 2162 W Speedway Blvd
- 3451 N Flowing Wells Rd Unit 4
- 4100 N Romero Rd Unit 126
