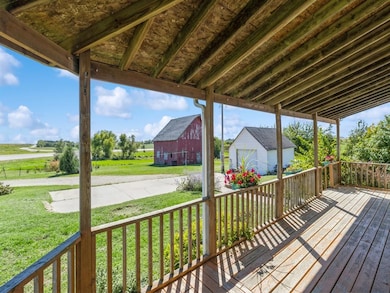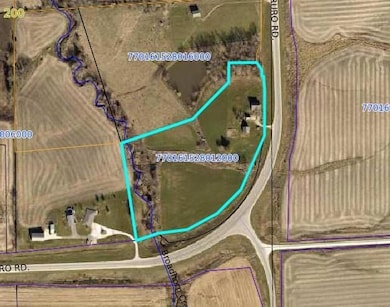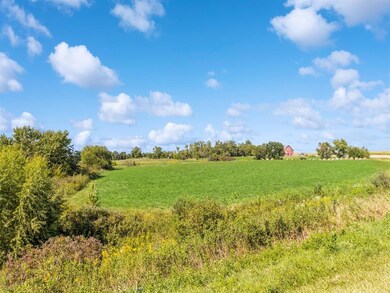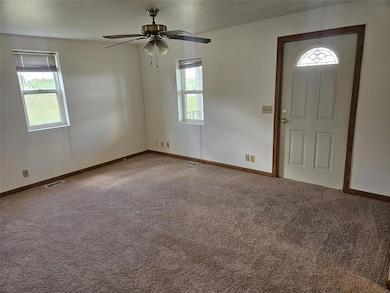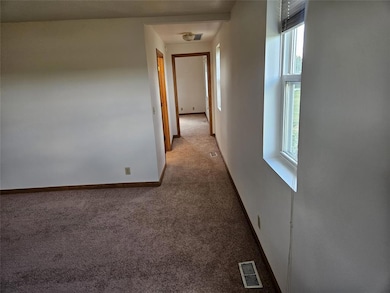Estimated payment $2,252/month
Highlights
- Main Floor Primary Bedroom
- Eat-In Kitchen
- Family Room
- No HOA
- Central Air
About This Home
Realize the AMERICAN DREAM of owning LAND and a home. NOT just a lot, with neighbors at arm length, but TEN “10” ACRES, in the mist of other acreages...allowing you to see land as far as the eye can see. When this home was built, times were simpler; people took the time to enjoy the land, sit on the wraparound porch and enjoy the stillness and peace. Smell the clean fresh air. Take in the unobstructed views of the night sky ablaze with stars. If you have not experienced these things, here is your opportunity. The land is beautiful, has fruit trees, a garden, a creek, trees, old barn, & a portion is currently leased & being farmed (can continue to be, if you chose). Not just more grass to mow...BONUS, you get to enjoy the land & make money. Home located on off hard surface road (driveway is very small section of gravel...could easily be paved). Rural water to home. There is also a well (motor is broken), if/when fixed, the water is drinkable, but used for garden & outdoor things. Cellar access from in the home: used for storage and as a tornado shelter. Since home was built, there have been 2 additions done. Main bedroom on the 1st flr w/ 3 additional rooms upstairs. 2 Full baths, 1 on each flr. Work from home in the home office; high speed internet available. Home is solid and livable and the barn is sturdy; like everything that ages, needs some TLC...a bit of a facelift. Easy to build a 2nd home on this acreage, without taking anything away from the beauty of the land.
Home Details
Home Type
- Single Family
Est. Annual Taxes
- $3,030
Year Built
- Built in 1880
Lot Details
- 10 Acre Lot
- Property is zoned AG
Home Design
- Block Foundation
- Stone Foundation
- Asphalt Shingled Roof
- Vinyl Siding
Interior Spaces
- 1,928 Sq Ft Home
- 2-Story Property
- Family Room
- Crawl Space
- Laundry on main level
Kitchen
- Eat-In Kitchen
- Stove
- Microwave
- Dishwasher
Bedrooms and Bathrooms
- 4 Bedrooms | 1 Primary Bedroom on Main
Parking
- 1 Car Detached Garage
- Gravel Driveway
Utilities
- Central Air
- Heating System Powered By Owned Propane
- Heating System Uses Propane
- Rural Water
- Well
- Septic Tank
Community Details
- No Home Owners Association
Listing and Financial Details
- Assessor Parcel Number 770161528012000
Map
Tax History
| Year | Tax Paid | Tax Assessment Tax Assessment Total Assessment is a certain percentage of the fair market value that is determined by local assessors to be the total taxable value of land and additions on the property. | Land | Improvement |
|---|---|---|---|---|
| 2025 | $2,788 | $218,000 | $9,800 | $208,200 |
| 2024 | $2,864 | $195,200 | $7,800 | $187,400 |
| 2023 | $2,552 | $195,200 | $7,800 | $187,400 |
| 2022 | $2,426 | $146,400 | $5,700 | $140,700 |
| 2021 | $2,426 | $146,400 | $5,700 | $140,700 |
| 2020 | $2,400 | $136,600 | $6,000 | $130,600 |
| 2019 | $2,168 | $122,800 | $0 | $0 |
| 2018 | $3,152 | $177,800 | $0 | $0 |
| 2017 | $1,942 | $112,500 | $0 | $0 |
| 2016 | $1,824 | $112,500 | $0 | $0 |
| 2015 | $1,802 | $114,100 | $0 | $0 |
| 2014 | $1,744 | $114,100 | $0 | $0 |
Property History
| Date | Event | Price | List to Sale | Price per Sq Ft |
|---|---|---|---|---|
| 11/13/2025 11/13/25 | Price Changed | $384,900 | -3.8% | $200 / Sq Ft |
| 08/20/2025 08/20/25 | Price Changed | $400,000 | 0.0% | $207 / Sq Ft |
| 08/20/2025 08/20/25 | For Sale | $400,000 | +14.3% | $207 / Sq Ft |
| 04/02/2025 04/02/25 | Off Market | $350,000 | -- | -- |
| 03/27/2025 03/27/25 | Price Changed | $350,000 | -12.5% | $182 / Sq Ft |
| 09/04/2024 09/04/24 | For Sale | $400,000 | -- | $207 / Sq Ft |
Source: Des Moines Area Association of REALTORS®
MLS Number: 703294
APN: 770-16-15-28012000
- Parcel E Olive St
- 200 S Railroad St
- 435 Scenic Dr
- 305 S Atkinson St
- 00 Valleyview Ave
- 430 N Hutchison St
- 420 N Hutchison St
- 410 N Hutchison St
- 105 N Mckinley St
- 465 N Hutchison St
- 445 N Hutchison St
- 475 N Hutchison St
- 435 N Hutchison St
- 415 N Hutchison St
- 430 Scenic Dr
- 460 Scenic Dr
- 410 Scenic Dr
- 440 Scenic Dr
- 00 R35 Hwy
- 280th Avenue
- 1538 Starline Ave Unit 1
- 331 Wildflower Dr
- 110 W Washington St
- 314 S Park St Unit A
- 421 S Gustin St
- 424 S Gustin St Unit 1
- 506 W Washington St
- 1809 Primrose Ln
- 1126 Dale Dr
- 901 S R St
- 1203 W 2nd Ave
- 45 Lincoln Ave Unit 45LL
- 1001 W 3rd Ave
- 208 S J St
- 508 W 2nd Ave Unit C
- 13565 140th Ave
- 505 S Jefferson Way Unit 505
- 501 S Jefferson Way Unit 1
- 1009 E 1st Ave
- 1203 E 1st Ave

