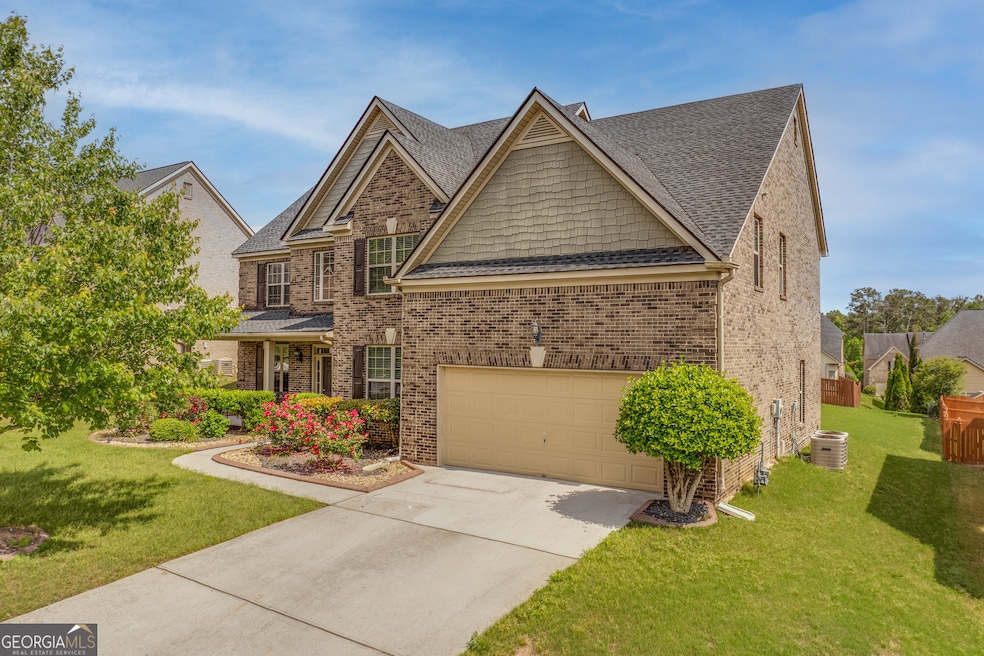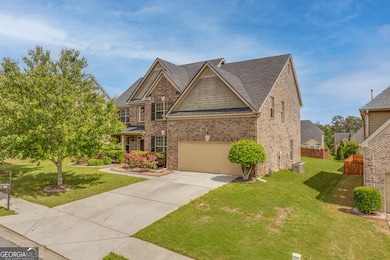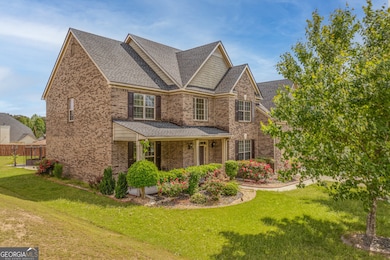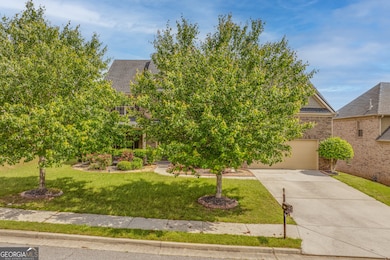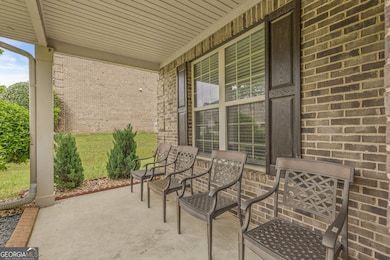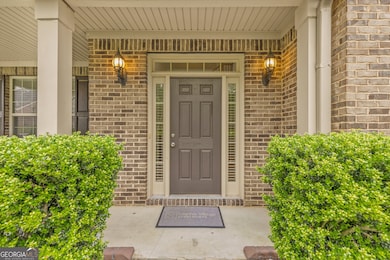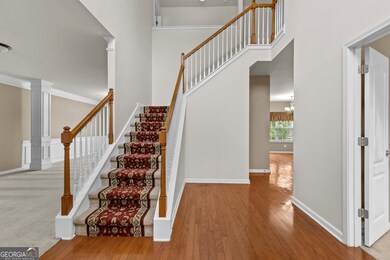3039 Tuscan Ridge Dr Snellville, GA 30039
Estimated payment $3,536/month
Highlights
- City View
- Private Lot
- Wood Flooring
- Property is near public transit
- Traditional Architecture
- Main Floor Primary Bedroom
About This Home
Welcome to this stunning residence/ It is a beautifully designed space that is perfect for both entertaining and relaxation. As you approach the front of the home, you are greeted by the manicured landscaping and eye catching front pouch. Once inside, you are captivated by abundant natural light pouring through expansive windows, enhancing the open-concept layout that flows seamlessly from room to room. The formal dining area boasts perfect for hosting dinner parties or intimate gatherings. The gourmet kitchen is a chef's dream, equipped with modern appliances, ample cabinetry, and stunning granite countertop. Each bedroom offers generous space with carpeting and ample closet space, providing comfort and convenience. The bathrooms are thoughtfully designed, showcasing stylish fixtures and relaxing atmospheres. The main level has a luxurious bed room with full bath. Step outside to your private outdoor oasis, featuring a spacious concrete floor where you can entertain guests or simply relax and enjoy the tranquility of your surroundings. The meticulously landscaped yard offers a serene environment for outdoor activities and gatherings. With its perfect blend of elegance, comfort, and functionality, this property is a true gem waiting to be called home.
Home Details
Home Type
- Single Family
Est. Annual Taxes
- $7,257
Year Built
- Built in 2007
Lot Details
- 0.27 Acre Lot
- Private Lot
HOA Fees
- $38 Monthly HOA Fees
Home Design
- Traditional Architecture
- Composition Roof
- Three Sided Brick Exterior Elevation
Interior Spaces
- 2-Story Property
- Gas Log Fireplace
- Double Pane Windows
- City Views
Kitchen
- Breakfast Area or Nook
- Double Oven
- Microwave
- Dishwasher
Flooring
- Wood
- Carpet
Bedrooms and Bathrooms
- 5 Bedrooms | 1 Primary Bedroom on Main
- In-Law or Guest Suite
- Double Vanity
Laundry
- Laundry Room
- Laundry on upper level
- Dryer
Home Security
- Carbon Monoxide Detectors
- Fire and Smoke Detector
Parking
- 2 Car Garage
- Garage Door Opener
Accessible Home Design
- Accessible Doors
- Accessible Approach with Ramp
- Accessible Entrance
- Accessible Electrical and Environmental Controls
Schools
- Norton Elementary School
- Snellville Middle School
- South Gwinnett High School
Utilities
- Central Heating and Cooling System
- Heating System Uses Natural Gas
- 220 Volts
- Satellite Dish
- Cable TV Available
Additional Features
- Patio
- Property is near public transit
Community Details
Overview
- Tiscan Ridge Subdivision
Amenities
- Laundry Facilities
Recreation
- Park
Map
Home Values in the Area
Average Home Value in this Area
Tax History
| Year | Tax Paid | Tax Assessment Tax Assessment Total Assessment is a certain percentage of the fair market value that is determined by local assessors to be the total taxable value of land and additions on the property. | Land | Improvement |
|---|---|---|---|---|
| 2025 | $7,333 | $197,640 | $32,120 | $165,520 |
| 2024 | $7,257 | $193,320 | $32,120 | $161,200 |
| 2023 | $7,257 | $163,720 | $33,400 | $130,320 |
| 2022 | $5,890 | $155,720 | $26,000 | $129,720 |
| 2021 | $4,630 | $118,400 | $20,000 | $98,400 |
| 2020 | $4,657 | $118,400 | $20,000 | $98,400 |
| 2019 | $4,002 | $104,560 | $18,000 | $86,560 |
| 2018 | $3,776 | $98,200 | $18,000 | $80,200 |
| 2016 | $1,330 | $87,800 | $18,000 | $69,800 |
| 2015 | $1,359 | $87,800 | $18,000 | $69,800 |
| 2014 | $1,372 | $87,800 | $18,000 | $69,800 |
Property History
| Date | Event | Price | List to Sale | Price per Sq Ft | Prior Sale |
|---|---|---|---|---|---|
| 11/08/2025 11/08/25 | Price Changed | $549,000 | -3.7% | -- | |
| 05/15/2025 05/15/25 | For Sale | $570,000 | +129.8% | -- | |
| 11/29/2017 11/29/17 | Sold | $248,000 | -2.7% | $69 / Sq Ft | View Prior Sale |
| 10/08/2017 10/08/17 | Pending | -- | -- | -- | |
| 09/25/2017 09/25/17 | For Sale | $254,900 | -- | $70 / Sq Ft |
Purchase History
| Date | Type | Sale Price | Title Company |
|---|---|---|---|
| Warranty Deed | -- | -- | |
| Warranty Deed | $248,000 | -- | |
| Deed | $260,100 | -- |
Mortgage History
| Date | Status | Loan Amount | Loan Type |
|---|---|---|---|
| Open | $243,508 | FHA | |
| Closed | $243,508 | FHA |
Source: Georgia MLS
MLS Number: 10522889
APN: 6-032-285
- 3101 Ashly Brooke Dr Unit 1
- 3129 Rock Pine Way
- 2868 Rocky Pointe Way
- 3164 Yachet Ct SW
- 2820 Highpoint Rd
- 3275 Clear View Dr
- 3080 Country Farms Dr
- 3175 Golfe Links Dr
- 2887 Hickory Ln
- 3270 Golfe Links Dr Unit 4
- 3132 Chesterfield Ct
- 3110 Ashly Cove Ln
- 3355 Golfe Links Dr
- 3291 Chesterfield Ct
- 2765 Trotters Walk Trail
- 3240 Trotters Walk Cir
- 2760 Rusticwood Dr
- 3140 Ashly Brooke Dr
- 3143 Rocky Point Ct
- 3173 Rocky Point Ct
- 3232 Spring Mesa Dr SW
- 2835 Springdale Rd Unit B
- 3271 Masters Pass Ln
- 2812 Country Farms Ct
- 3284 Clubside View Ct
- 3080 Dove Chase Ct
- 3337 Lenora Church Rd
- 3442 Sandwedge Ct
- 3093 Glynn Mill Dr
- 3114 Golfe Links Ct
- 2909 Rusticwood Dr
- 2655 Parkside Way SW
- 3243 Newtons Crest Cir
- 2140 Kings Gate Cir Unit B
- 2772 Newtons Crest Cir
- 3445 Andrea Lee Ct
- 2961 Lenora Church Rd
