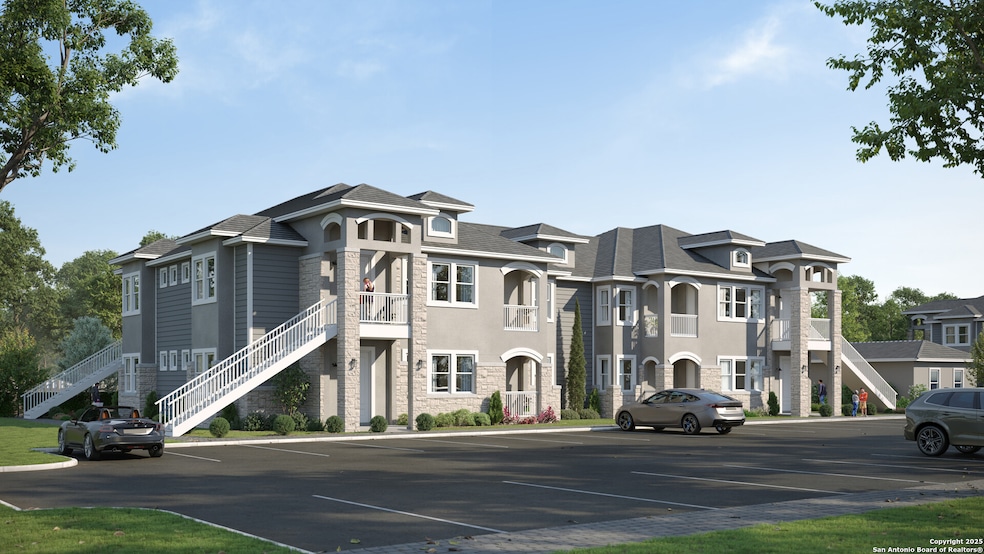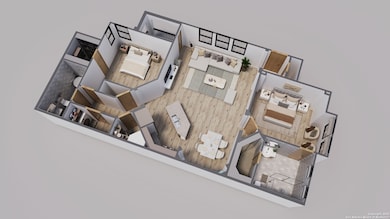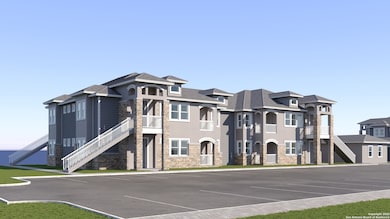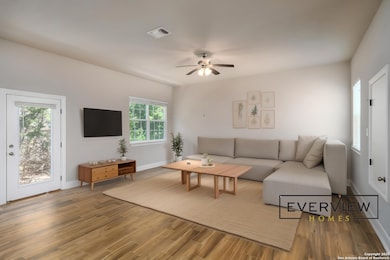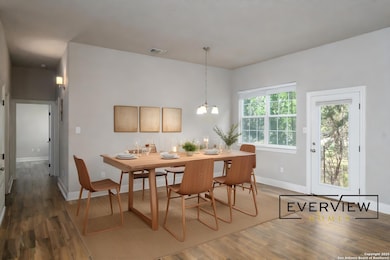3039 View Ridge Dr Unit 3 Spring Branch, TX 78070
Far North San Antonio NeighborhoodEstimated payment $1,727/month
Highlights
- New Construction
- Open Floorplan
- Walk-In Pantry
- Bill Brown Elementary School Rated A
- Custom Closet System
- Formal Dining Room
About This Home
Located in the heart of Spring Branch near the 281/46 intersection, this property offers the perfect blend of country living and modern convenience. Nestled on 2.7 acres in a gated community, it's surrounded by beautiful oak trees and native Hill Country wildlife. Enjoy easy access to local shops, restaurants, H-E-B, and Home Depot-all just minutes away. The home features a spacious center floorplan with all-tile flooring throughout, huge walk-in closets, a walk-in pantry, and stainless steel appliances. Additional highlights include a security system, available garages, and scenic Hill Country views-offering both comfort and peace of mind in a serene setting.
Property Details
Home Type
- Condominium
Est. Annual Taxes
- $3,500
Year Built
- Built in 2025 | New Construction
HOA Fees
- $50 Monthly HOA Fees
Parking
- Detached Garage
Home Design
- Composition Shingle Roof
- Roof Vent Fans
- Stucco
Interior Spaces
- 1,250 Sq Ft Home
- 2-Story Property
- Open Floorplan
- Ceiling Fan
- Formal Dining Room
- Inside Utility
- Ceramic Tile Flooring
- Security System Leased
Kitchen
- Eat-In Kitchen
- Breakfast Bar
- Walk-In Pantry
- Stove
- Microwave
- Ice Maker
- Dishwasher
- Disposal
Bedrooms and Bathrooms
- 2 Bedrooms
- Custom Closet System
- Walk-In Closet
- 2 Full Bathrooms
Laundry
- Laundry Room
- Washer Hookup
Schools
- Bill Brown Elementary School
- Smithson Middle School
- Smithson High School
Utilities
- Central Heating and Cooling System
- Private Sewer
- Cable TV Available
Listing and Financial Details
- Tax Lot 71
- Assessor Parcel Number 450666007100
Community Details
Overview
- $75 HOA Transfer Fee
- 3039 View Ridge Llc Association
- Built by Everview Homes
- Mandatory home owners association
Security
- Fire and Smoke Detector
Map
Home Values in the Area
Average Home Value in this Area
Property History
| Date | Event | Price | Change | Sq Ft Price |
|---|---|---|---|---|
| 05/08/2025 05/08/25 | For Sale | $249,900 | -- | $200 / Sq Ft |
Source: San Antonio Board of REALTORS®
MLS Number: 1865099
- 111 Auburn Ridge
- 3011 River Way
- 3015 River Way
- 433 Scenic Lullaby
- 125 Pine Meadow
- 173 Berry Oaks Dr
- 151 Player Ridge
- 509 Allegro Edge
- 239 Melody Meadows
- 461 Scenic Lullaby
- 517 Concerto Ct
- 211 Bentwood Dr
- 321 Bentwood Dr
- 321 Canon Hill Dr
- 225 Treble Knoll
- 221 Treble Knoll
- 333 Canon Hill Dr
- 324 Rhapsody Ridge
- 142 Bentwood Dr
- 348 Rhapsody Ridge
