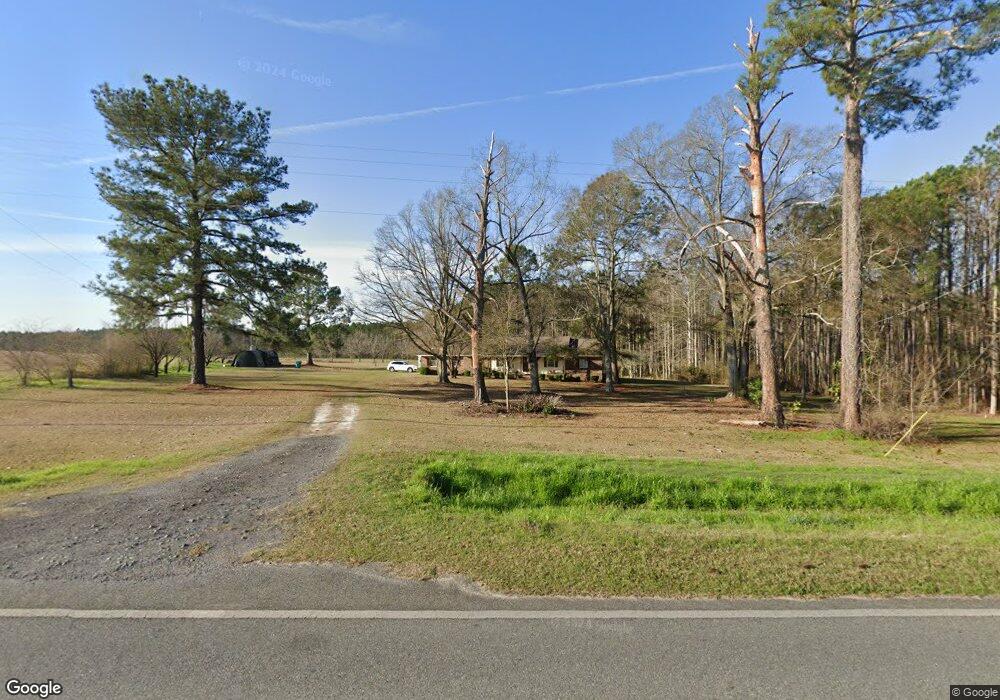3039 Whiddon Mill Rd Tifton, GA 31793
Estimated Value: $268,355 - $477,000
2
Beds
2
Baths
1,779
Sq Ft
$189/Sq Ft
Est. Value
About This Home
This home is located at 3039 Whiddon Mill Rd, Tifton, GA 31793 and is currently estimated at $335,589, approximately $188 per square foot. 3039 Whiddon Mill Rd is a home located in Tift County with nearby schools including Annie Belle Clark Primary School, Matt Wilson Elementary School, and J.T. Reddick School.
Ownership History
Date
Name
Owned For
Owner Type
Purchase Details
Closed on
Jul 23, 2020
Sold by
Thompson Jane M
Bought by
Branam Randy C
Current Estimated Value
Home Financials for this Owner
Home Financials are based on the most recent Mortgage that was taken out on this home.
Original Mortgage
$148,410
Outstanding Balance
$131,600
Interest Rate
3.1%
Mortgage Type
New Conventional
Estimated Equity
$203,989
Purchase Details
Closed on
Nov 1, 2010
Sold by
Thompson Jane M
Bought by
Thompson James Mason
Purchase Details
Closed on
Apr 27, 1977
Sold by
Thompson Mason W and Thompson Inez C
Bought by
Thompson Robert L
Create a Home Valuation Report for This Property
The Home Valuation Report is an in-depth analysis detailing your home's value as well as a comparison with similar homes in the area
Home Values in the Area
Average Home Value in this Area
Purchase History
| Date | Buyer | Sale Price | Title Company |
|---|---|---|---|
| Branam Randy C | $164,900 | -- | |
| Branam Randy C | -- | -- | |
| Thompson James Mason | -- | -- | |
| Thompson Robert L | $1,600 | -- |
Source: Public Records
Mortgage History
| Date | Status | Borrower | Loan Amount |
|---|---|---|---|
| Open | Branam Randy C | $148,410 | |
| Closed | Branam Randy C | $148,410 |
Source: Public Records
Tax History Compared to Growth
Tax History
| Year | Tax Paid | Tax Assessment Tax Assessment Total Assessment is a certain percentage of the fair market value that is determined by local assessors to be the total taxable value of land and additions on the property. | Land | Improvement |
|---|---|---|---|---|
| 2024 | $1,808 | $90,246 | $14,260 | $75,986 |
| 2023 | $1,961 | $45,192 | $7,992 | $37,200 |
| 2022 | $1,341 | $45,192 | $7,992 | $37,200 |
| 2021 | $1,349 | $45,192 | $7,992 | $37,200 |
| 2020 | $1,314 | $45,192 | $7,992 | $37,200 |
| 2019 | $1,311 | $45,192 | $7,992 | $37,200 |
| 2018 | $1,310 | $45,192 | $7,992 | $37,200 |
| 2017 | $1,316 | $45,192 | $7,992 | $37,200 |
| 2016 | $1,317 | $45,192 | $7,992 | $37,200 |
| 2015 | $1,317 | $45,192 | $7,992 | $37,200 |
| 2014 | $1,320 | $45,192 | $7,992 | $37,200 |
| 2013 | -- | $45,192 | $7,992 | $37,200 |
Source: Public Records
Map
Nearby Homes
- 577 Zion Hope Rd
- 7 Red Oak Rd
- 14 Faye Ct
- 7 Deborah Dr
- 31 Henry Way
- 26 Alan Ln
- 0 W Hutchinson Rd
- W Hutchinson Rd
- 2008 Rutland Rd Unit 10
- 2008 Rutland Rd
- 1808 Rutland Rd
- Cottle Rd
- 0 Whiddon Mill Rd Unit 138931
- 0 Whiddon Mill Rd Unit 138434
- 0 Carpenter Rd N
- 100 Elizabeth Dr
- 50 Margaret Ln
- 1.86 ac Highway 82 Cherry St
- 131 Oak Point Ave
- Tract 1 Whiddon Mill Rd
- 3040 Whiddon Mill Rd
- 3079 Whiddon Mill Rd
- 356 Hickory Spring Church Rd
- 375 Hickory Spring Church Rd
- 2961 Whiddon Mill Rd
- 44 Mount Zion Church Rd
- 3121 Whiddon Mill Rd
- 3131 Whiddon Mill Rd
- 3141 Whiddon Mill Rd
- 140 Hickory Spring Church Rd
- 3147 Whiddon Mill Rd
- 369 Roberson Rd
- 3150 Whiddon Mill Rd
- 3161 Whiddon Mill Rd
- 129 Hickory Spring Church Rd
- 35 Hickory Spring Church Rd
- 673 Chula Whiddon Mill Rd
- 604 Chula Whiddon Mill Rd
- 3183 Whiddon Mill Rd
- 2900 Whiddon Mill Rd
