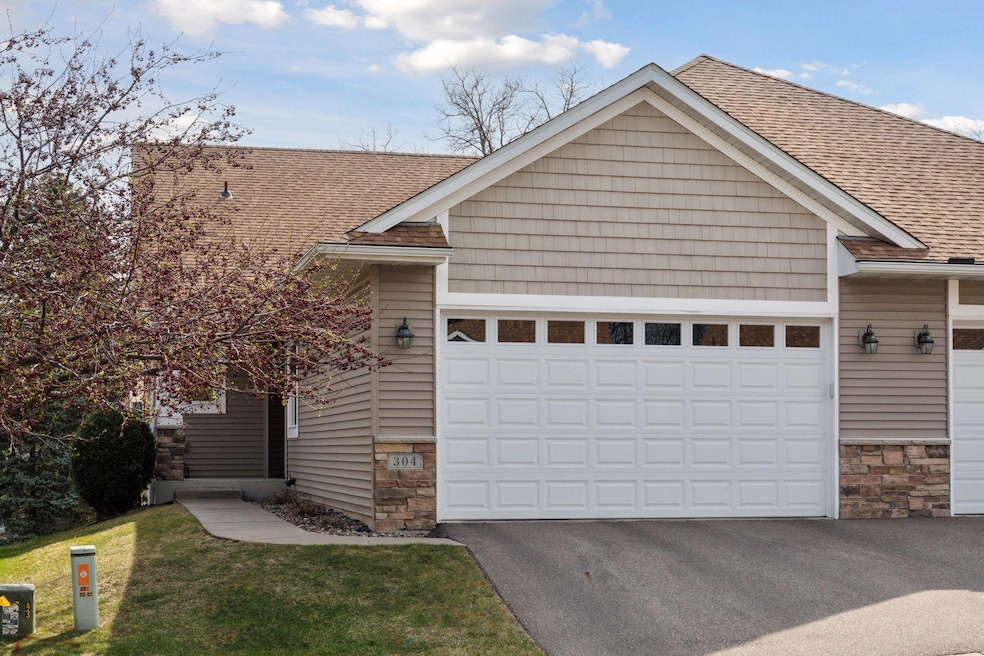
304 23rd Ct S South Saint Paul, MN 55075
Highlights
- Deck
- Stainless Steel Appliances
- 1-Story Property
- 1 Fireplace
- 2 Car Attached Garage
- Forced Air Heating and Cooling System
About This Home
As of June 2025Elegance and convenience are never overrated. Conveniently set and tucked into a small-custom, 16-unit, well-managed association in South St. Paul, this meticulously maintained, single-level (with a full walkout lower level) townhome will impress you from your first step inside. As you enter the home you are greeted by wood floors that flow throughout the main level and is open to the kitchen, dining, living, and sunrooms with walls of windows bathing the entire area in natural sunlight. That theme continues through the arched & pillared entrance to the sunroom and main level deck. A spacious primary bedroom with a private bath and walk-in closet, there is a 2nd Bedroom/Office on the main level and laundry to complete the main level. The incredible lower level offers a 3rd Bedroom with a private bath, family room, concrete patio, small workshop area and massive mechanical and storage area. A few of the recent updates include: furnace and AC 2020, driveway 2019, Water heater and softener 2018, Roof was 2023.
Townhouse Details
Home Type
- Townhome
Est. Annual Taxes
- $5,226
Year Built
- Built in 2005
HOA Fees
- $295 Monthly HOA Fees
Parking
- 2 Car Attached Garage
Interior Spaces
- 1-Story Property
- 1 Fireplace
- Family Room
- Dining Room
- Finished Basement
- Walk-Out Basement
Kitchen
- Range
- Microwave
- Dishwasher
- Stainless Steel Appliances
- Disposal
Bedrooms and Bathrooms
- 3 Bedrooms
Laundry
- Dryer
- Washer
Additional Features
- Deck
- 2,701 Sq Ft Lot
- Forced Air Heating and Cooling System
Community Details
- Association fees include maintenance structure, hazard insurance, lawn care, ground maintenance, trash, snow removal
- Southview Estates Home Owners Association, Phone Number (651) 210-4448
- Southview Estates Subdivision
Listing and Financial Details
- Assessor Parcel Number 367037501030
Ownership History
Purchase Details
Home Financials for this Owner
Home Financials are based on the most recent Mortgage that was taken out on this home.Purchase Details
Home Financials for this Owner
Home Financials are based on the most recent Mortgage that was taken out on this home.Purchase Details
Purchase Details
Home Financials for this Owner
Home Financials are based on the most recent Mortgage that was taken out on this home.Similar Homes in the area
Home Values in the Area
Average Home Value in this Area
Purchase History
| Date | Type | Sale Price | Title Company |
|---|---|---|---|
| Deed | $401,500 | -- | |
| Deed | $300,000 | -- | |
| Warranty Deed | $260,000 | Burnet Title | |
| Warranty Deed | $361,600 | -- |
Mortgage History
| Date | Status | Loan Amount | Loan Type |
|---|---|---|---|
| Open | $248,500 | New Conventional | |
| Previous Owner | $255,000 | New Conventional | |
| Previous Owner | $301,350 | New Conventional | |
| Previous Owner | $330,000 | New Conventional | |
| Previous Owner | $325,440 | Adjustable Rate Mortgage/ARM | |
| Previous Owner | $52,078 | Unknown |
Property History
| Date | Event | Price | Change | Sq Ft Price |
|---|---|---|---|---|
| 06/25/2025 06/25/25 | Sold | $401,500 | +0.4% | $182 / Sq Ft |
| 04/28/2025 04/28/25 | Pending | -- | -- | -- |
| 04/25/2025 04/25/25 | For Sale | $399,900 | -- | $181 / Sq Ft |
Tax History Compared to Growth
Tax History
| Year | Tax Paid | Tax Assessment Tax Assessment Total Assessment is a certain percentage of the fair market value that is determined by local assessors to be the total taxable value of land and additions on the property. | Land | Improvement |
|---|---|---|---|---|
| 2024 | $5,226 | $358,500 | $84,200 | $274,300 |
| 2023 | $5,226 | $376,200 | $84,700 | $291,500 |
| 2022 | $4,558 | $369,100 | $84,700 | $284,400 |
| 2021 | $4,398 | $333,600 | $73,600 | $260,000 |
| 2020 | $4,126 | $317,200 | $70,100 | $247,100 |
| 2019 | $4,132 | $306,400 | $66,800 | $239,600 |
| 2018 | $3,884 | $294,200 | $62,400 | $231,800 |
| 2017 | $3,461 | $267,700 | $57,800 | $209,900 |
| 2016 | $3,393 | $245,800 | $52,600 | $193,200 |
| 2015 | $3,203 | $216,294 | $46,588 | $169,706 |
| 2014 | -- | $216,403 | $46,591 | $169,812 |
| 2013 | -- | $191,878 | $40,986 | $150,892 |
Agents Affiliated with this Home
-
Michael Pahl

Seller's Agent in 2025
Michael Pahl
Compass
(651) 491-4905
1 in this area
179 Total Sales
-
Lisa Handley

Buyer's Agent in 2025
Lisa Handley
RE/MAX Advantage Plus
(612) 390-6520
3 in this area
260 Total Sales
Map
Source: NorthstarMLS
MLS Number: 6705690
APN: 36-70375-01-030
- 310 23rd Ct S
- 152 21st Ave S
- 416 20th Ave S
- 217 20th Ave S
- 2426 Gilbert Ln
- 114 20th Ave N
- 4570 Blaylock Way Unit 4202
- 4543 Bloomberg Cir
- 1706 2nd St N
- 4661 Bloomberg Ln
- 241 15th Ave S
- 255 Westview Dr Unit 318
- 255 Westview Dr Unit 305
- 212 14th Ave S
- 339 14th Ave S
- 4883 Bisset Ln Unit 7808
- 451 12th Ave S
- 236 11th Ave S
- 148 12th Ave N
- 425 16th Ave N






