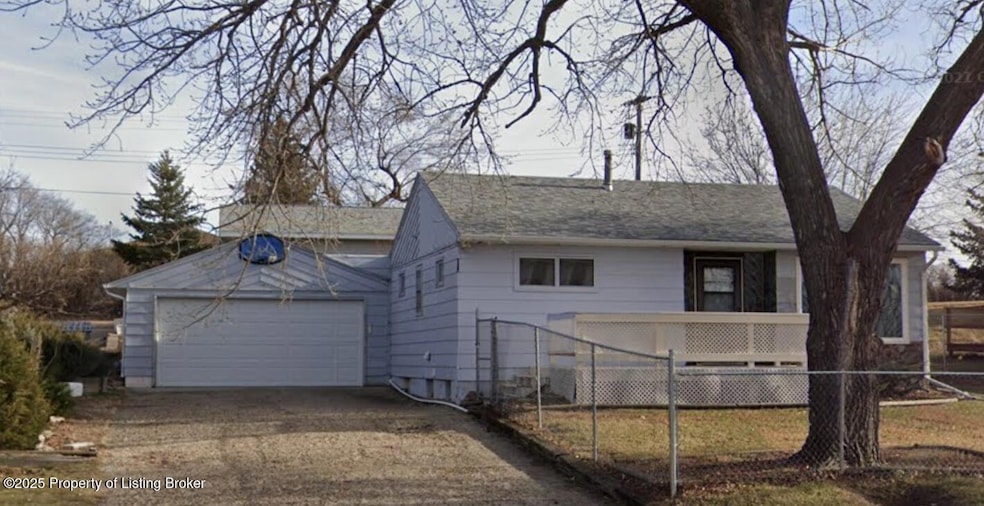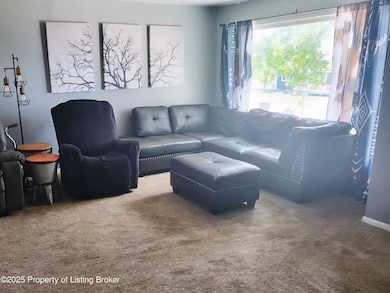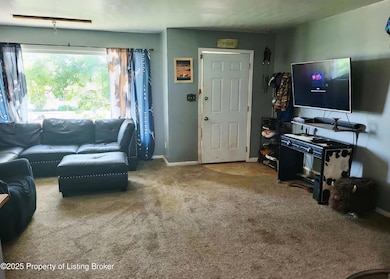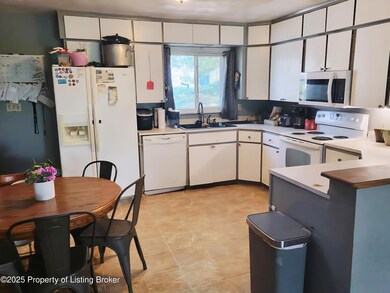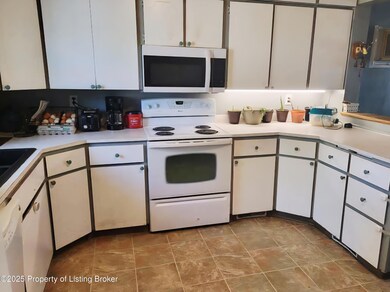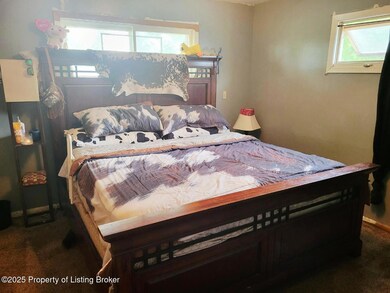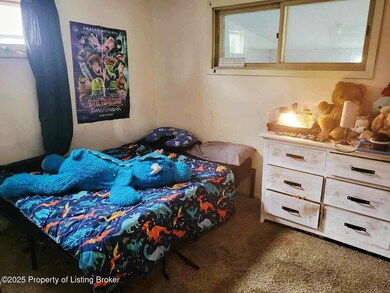304 7th St N Hettinger, ND 58639
Estimated payment $541/month
Total Views
8,926
2
Beds
2
Baths
1,792
Sq Ft
$50
Price per Sq Ft
Highlights
- Ranch Style House
- Cooling System Mounted In Outer Wall Opening
- Washer and Dryer
- 2 Car Attached Garage
- Forced Air Heating System
About This Home
This ranch-style home has two bedrooms and one bathroom on the main level. A comfortable open-concept living, dinning, and kitchen area. An attached 13' x 21' sunroom and attached 2-stall garage with tool shed. Outside you will find a garden area in the spacious backyard along with a heated 24'x24' hobby shop with concrete floor. The yard is shaded by mature trees that surround the property. The basement has two non-conforming bedrooms, a bathroom, and a living room area. Come see the potential this home has today.
Home Details
Home Type
- Single Family
Est. Annual Taxes
- $882
Year Built
- Built in 1965
Lot Details
- 10,640 Sq Ft Lot
- Lot Dimensions are 152' x 70'
- Property is zoned Rural Residential
Parking
- 2 Car Attached Garage
- Garage Door Opener
Home Design
- 1,792 Sq Ft Home
- Ranch Style House
- Stick Built Home
Kitchen
- Range
- Microwave
- Dishwasher
Bedrooms and Bathrooms
- 2 Bedrooms
- 2 Full Bathrooms
Laundry
- Washer and Dryer
Utilities
- Cooling System Mounted In Outer Wall Opening
- Forced Air Heating System
Additional Features
- Basement
Community Details
- Sunset Hills Subdivision
Map
Create a Home Valuation Report for This Property
The Home Valuation Report is an in-depth analysis detailing your home's value as well as a comparison with similar homes in the area
Home Values in the Area
Average Home Value in this Area
Tax History
| Year | Tax Paid | Tax Assessment Tax Assessment Total Assessment is a certain percentage of the fair market value that is determined by local assessors to be the total taxable value of land and additions on the property. | Land | Improvement |
|---|---|---|---|---|
| 2024 | $1,120 | $34,503 | $3,816 | $30,687 |
| 2023 | $928 | $34,503 | $3,816 | $30,687 |
| 2022 | $857 | $32,550 | $3,600 | $28,950 |
| 2021 | $792 | $32,550 | $3,600 | $28,950 |
| 2020 | $752 | $32,550 | $3,600 | $28,950 |
| 2019 | $765 | $32,550 | $3,600 | $28,950 |
| 2018 | $761 | $32,550 | $3,600 | $28,950 |
| 2017 | $787 | $32,550 | $3,600 | $28,950 |
| 2016 | $800 | $32,550 | $3,600 | $28,950 |
| 2015 | $834 | $0 | $0 | $0 |
| 2014 | $834 | $0 | $0 | $0 |
| 2013 | $824 | $0 | $0 | $0 |
Source: Public Records
Property History
| Date | Event | Price | List to Sale | Price per Sq Ft |
|---|---|---|---|---|
| 08/22/2025 08/22/25 | Price Changed | $89,000 | -10.1% | $50 / Sq Ft |
| 06/15/2025 06/15/25 | For Sale | $99,000 | -- | $55 / Sq Ft |
Source: Badlands Board of REALTORS®
Purchase History
| Date | Type | Sale Price | Title Company |
|---|---|---|---|
| Warranty Deed | -- | Southwest Abstract & Title |
Source: Public Records
Mortgage History
| Date | Status | Loan Amount | Loan Type |
|---|---|---|---|
| Open | $79,639 | New Conventional |
Source: Public Records
Source: Badlands Board of REALTORS®
MLS Number: 25-640
APN: 25480000
Nearby Homes
- 806 8th St N
- 604 2nd Ave N
- 808 U S 12
- 301 9th St S
- 200 2nd Ave S
- 1102 4th Ave S
- 0 N 11th Ave
- 0 N 12th Ave
- 0 Tbd Unit 25-1027
- T Bd
- 308 & 310 Main St N
- 0 Tbd Unit 11600946
- 0 Tbd Unit 25438670
- 0 Tbd Unit 25447594
- 0 Tbd Unit 25185993
- 0 Tbd Unit 11600992
- 0 Tbd Unit 11589788
- 0 Tbd Unit 25438668
- 0 Tbd Unit 25438671
- 0 Tbd Unit 11601056
