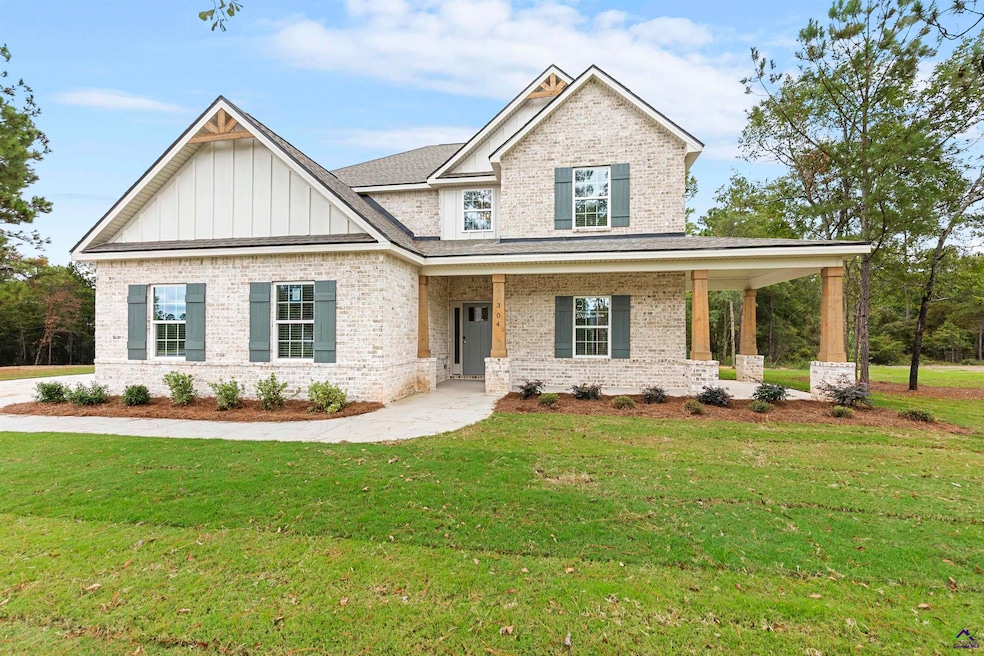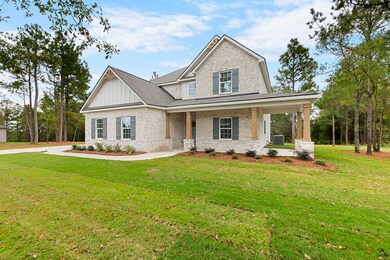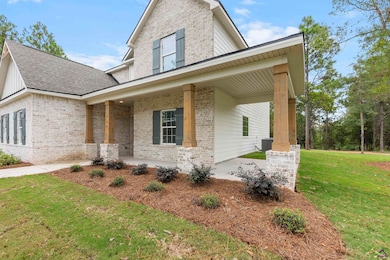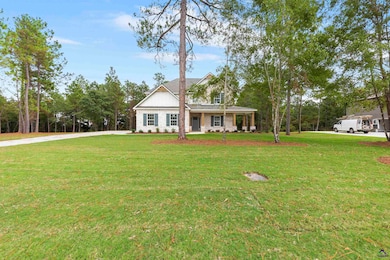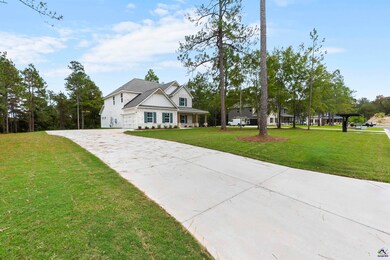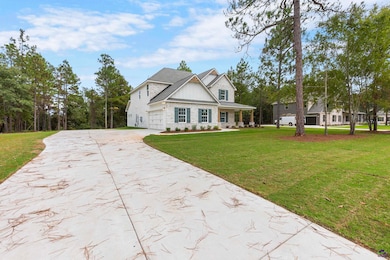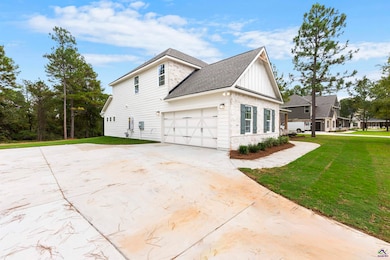304 Air View Dr Warner Robins, GA 31088
Estimated payment $2,851/month
Highlights
- Main Floor Primary Bedroom
- Bonus Room
- Quartz Countertops
- 2 Fireplaces
- Great Room
- Covered Patio or Porch
About This Home
Ridgeview Community, Hughston Homes' newest development located on the north side of Warner Robins. Ridgeview offers convenient access to outdoor parks like Wellston Trail and Center Park, perfect for walking, biking, or just a day out. Welcome to Our Impressive Aspen A Plan, with 2671 sq. ft. of Versatile Living! Step into the Entry Foyer, Spacious Great Room w/ Woodburning Fireplace. The Gourmet Kitchen includes Ample Quality Cabinetry, Single Wall Oven/Microwave Combo, Gas Cooktop, Stainless Venthood & Luxury Dishwasher. Quartz Countertops & Herringboned Tile Backsplash. A Large Kitchen Island, Dining Area & Pantry for Additional Storage. Owner’s Entry with our Signature Drop Zone. The Sizeable Owner’s Suite is located on the Main Level w/ Trey Ceilings, Owner’s Bath with Tile Shower, Garden Tub, Vanity with Quartz Countertops & Walk-in Closet. Awaiting Upstairs, you will find a Large Open Media Area, perfect for a 2nd Living Area. Additional Bedrooms are Spacious w/ Ample Closets. So Many Already Included Luxury Options, such as, Gas Tankless Water Heater, 2” Blinds on Front of the Home, Farmhouse Porch, Stone Wrapped Columns, a Gourmet Kitchen, Elevated Vinyl Plank Flooring, Luxury Trim& Plumbing Package, Our Signature Gameday Patio with Outdoor Fireplace & Side Entry Garage are sure to Impress. Our Quality Craftsman Style will set us apart! Elevate your lifestyle with Home Automation, Keyless Entry, Video Doorbell, Automated Front Porch Light, and more!
Listing Agent
HUGHSTON HOMES MARKETING, INC License #385134 Listed on: 07/03/2025
Home Details
Home Type
- Single Family
Year Built
- Built in 2025
Lot Details
- 0.75 Acre Lot
- Sprinkler System
HOA Fees
- $30 Monthly HOA Fees
Home Design
- Slab Foundation
- Cement Siding
- Brick Front
- Stone Exterior Construction
Interior Spaces
- 2,671 Sq Ft Home
- 2-Story Property
- Ceiling Fan
- 2 Fireplaces
- Wood Burning Fireplace
- Double Pane Windows
- Blinds
- Entrance Foyer
- Great Room
- Combination Kitchen and Dining Room
- Bonus Room
- Storage In Attic
- Home Security System
- Laundry on main level
Kitchen
- Breakfast Area or Nook
- Eat-In Kitchen
- Breakfast Bar
- Built-In Oven
- Gas Range
- Microwave
- Dishwasher
- Kitchen Island
- Quartz Countertops
Flooring
- Carpet
- Tile
- Luxury Vinyl Plank Tile
Bedrooms and Bathrooms
- 4 Bedrooms
- Primary Bedroom on Main
- Split Bedroom Floorplan
- Soaking Tub
- Garden Bath
Parking
- 2 Car Attached Garage
- Garage Door Opener
Outdoor Features
- Covered Patio or Porch
Schools
- Northside Elementary School
- Thomson Middle School
- Northside High School
Utilities
- Central Heating and Cooling System
- Heat Pump System
- Underground Utilities
- Septic Tank
- High Speed Internet
- Cable TV Available
Listing and Financial Details
- Tax Lot 3
Map
Home Values in the Area
Average Home Value in this Area
Property History
| Date | Event | Price | List to Sale | Price per Sq Ft |
|---|---|---|---|---|
| 11/03/2025 11/03/25 | Price Changed | $449,900 | +2.3% | $168 / Sq Ft |
| 10/21/2025 10/21/25 | For Sale | $439,900 | 0.0% | $165 / Sq Ft |
| 10/21/2025 10/21/25 | Off Market | $439,900 | -- | -- |
Source: Central Georgia MLS
MLS Number: 254371
- 318 Air View Dr Unit 10
- 320 Air View Dr Unit 11
- 317 Air View Dr
- 310 Air View Dr Unit 6
- 304 Air View Dr Unit 3
- 312 Air View Dr Unit 7
- 317 Air View Dr Unit 15
- 312 Air View Dr
- 310 Air View Dr
- Magnolia Plan at Ridgeview
- Aspen Plan at Ridgeview
- Jackson Plan at Ridgeview
- Oakwood Plan at Ridgeview
- Cypress Plan at Ridgeview
- 411 High View Way
- 306 Antebellum Cir
- 1089 Dunbar Rd
- 7530 Houston Rd
- 4001 U S 41 Unit LOT 65
- 3915 U S 41
- 59 Coastal Dr
- 195 Price Ml Trail
- 128 Barnesdale Dr
- 507 Dora Ln
- 101 Brantley Rd
- 209 Scarborough Rd
- 49 Hampton Cir
- 160 Crystal Ridge Cir
- 716 N Houston Lake Blvd
- 123 Quail Ridge Dr
- 103 Jessica Ct
- 204 Cashmere Ct
- 203 Georgian Walk
- 100 Oldfield Ct
- 123 Montrose Ln
- 158 Martin Mill Trail
- 113 Martin Mill Trail
- 608 Clemson Dr
- 407 Collins Ave
- 191 Goodall Woods Dr
