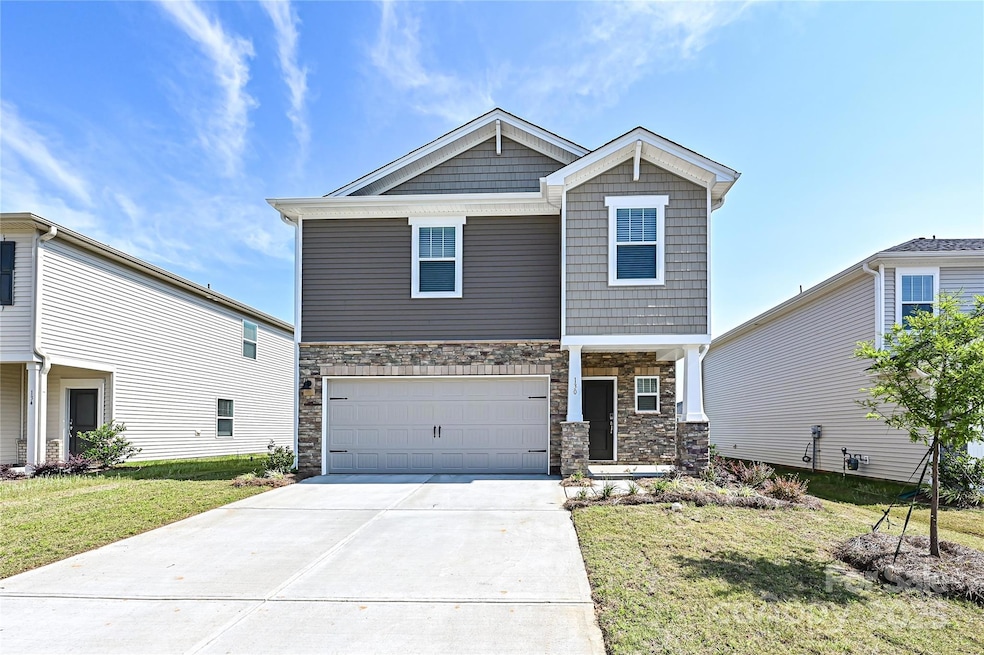
304 Alden Ct Shelby, NC 28152
Estimated payment $2,113/month
Highlights
- New Construction
- Traditional Architecture
- Porch
- Open Floorplan
- Whirlpool Bathtub
- 2 Car Garage
About This Home
Brand new, energy-efficient home available by Jan 2025! Kick your feet up on the back patio after a long day. Inside, the kitchen island overlooks the open-concept great room. Upstairs, enjoy spending time in the loft and study nook. The primary suite features a spacious ensuite bath and walk-in closet. Check out the charming town of Shelby to see our available two-story homes with energy-efficient features, unique floorplans and luxurious primary bedrooms. Enjoy the community-like feel Shelby offers and head downtown to see the unique local shops and restaurants in the area. Plan a visit today to learn more about why homeowners are calling Seattle Crossing home. Each of our homes is built with innovative, energy-efficient features designed to help you enjoy more savings, better health, real comfort and peace of mind.
Listing Agent
Meritage Homes of the Carolinas Brokerage Email: contact.charlotte@meritagehomes.com License #263639 Listed on: 08/07/2025
Co-Listing Agent
Meritage Homes of the Carolinas Brokerage Email: contact.charlotte@meritagehomes.com License #89487
Home Details
Home Type
- Single Family
Year Built
- Built in 2025 | New Construction
HOA Fees
- $84 Monthly HOA Fees
Parking
- 2 Car Garage
- Driveway
Home Design
- Home is estimated to be completed on 1/9/25
- Traditional Architecture
- Brick Exterior Construction
- Slab Foundation
- Stone Siding
- Vinyl Siding
Interior Spaces
- 2-Story Property
- Open Floorplan
- Pull Down Stairs to Attic
Kitchen
- Oven
- Microwave
- Dishwasher
- Disposal
Flooring
- Laminate
- Vinyl
Bedrooms and Bathrooms
- 4 Bedrooms
- Whirlpool Bathtub
Schools
- James Love Elementary School
- Shelby Middle School
- Shelby High School
Additional Features
- Porch
- Cable TV Available
Community Details
- Community Association Management Services, Aamc® Association, Phone Number (704) 731-5560
- Built by Meritage Homes
- Seattle Crossing Subdivision, Lennon Floorplan
- Mandatory home owners association
Listing and Financial Details
- Assessor Parcel Number 2535884006
Map
Home Values in the Area
Average Home Value in this Area
Property History
| Date | Event | Price | Change | Sq Ft Price |
|---|---|---|---|---|
| 08/20/2025 08/20/25 | Price Changed | $315,210 | -1.6% | $163 / Sq Ft |
| 08/13/2025 08/13/25 | Price Changed | $320,210 | -1.5% | $165 / Sq Ft |
| 08/10/2025 08/10/25 | Price Changed | $325,210 | +1.6% | $168 / Sq Ft |
| 08/07/2025 08/07/25 | For Sale | $320,210 | -- | $165 / Sq Ft |
Similar Homes in Shelby, NC
Source: Canopy MLS (Canopy Realtor® Association)
MLS Number: 4289719
- 306 Alden Ct
- 302 Alden Ct
- 307 Alden Ct
- 301 Alden Ct
- 305 Alden Ct
- 213 Alden Ct
- 211 Alden Ct
- 217 Alden Ct
- 209 Alden Ct
- 205 Alden Ct
- Finley Plan at Seattle Crossing
- Dallas Plan at Seattle Crossing
- Lennon Plan at Seattle Crossing
- 415 Luna Ln
- 404 Luna Ln
- 408 Luna Ln
- 414 Luna Ln
- 412 Luna Ln
- 406 Luna Ln
- 2021 Willis Dr
- 397 Seattle St
- 1635 S Dekalb St
- 109 Embert Ln Unit 16
- 109 Embert Ln Unit 32
- 109 Embert Ln Unit 10
- 109 Embert Ln Unit 5
- 203 Ramblewood Dr
- 1201 S Lafayette St
- 1501 Normandy Ln
- 603 S Washington St Unit 5
- 2110 S Post Rd
- 706 E Marion St Unit 1
- 609 Suttle St
- 106 Lightning Dr
- 115 Lightning Dr
- 823 E Marion St
- 415 Highland Ave
- 1829 E Marion St
- 121 Delta Park Dr
- 1306 Mount Sinai Church Rd






