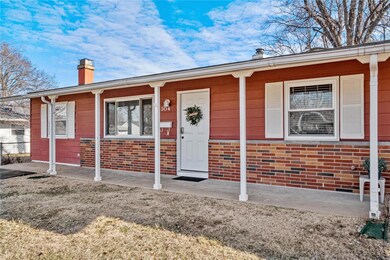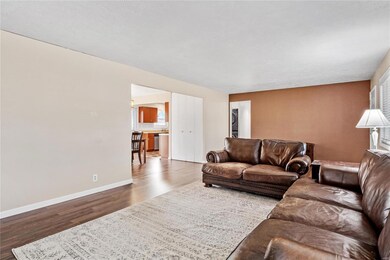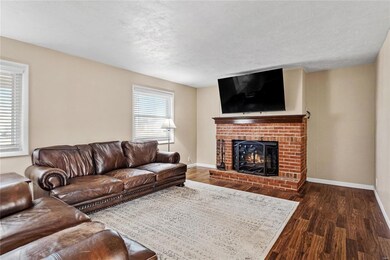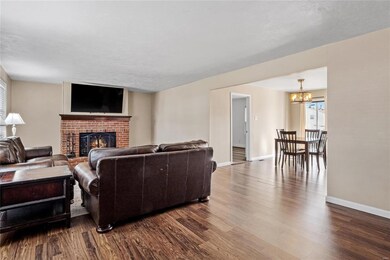
304 Amhurst Dr O Fallon, IL 62269
Estimated Value: $195,000 - $253,000
Highlights
- Traditional Architecture
- Shed
- Forced Air Heating System
- Evans Elementary School Rated A-
- 1-Story Property
- Wood Fence
About This Home
As of March 2024Turn key and AFFORDABLE ranch in O'Fallon Dist. 90! This 4 bed, 2 bath home is CLEAN and boasts tons of visual value updates such as: Kitchen remodel (newer custom cabinets in 2020, tile backsplash, and SS appliances in 2023) Washer and Dryer new in 2022, and both bathrooms remodeled and reflect new flooring, vanities, and fixtures. Recently added 4th bedroom provides dual closets and mini split system. Living room off entry has wonderful brick woodburning fireplace and provides open line of sight to eat-in and kitchen. Primary suite is spacious and has fantastic closet space (and full bath en-suite). Backyard is fenced, complete with deck and storage shed.
Schedule your appointments today!
Last Listed By
Judy Dempcy Homes Powered by KW Pinnacle License #471.020181 Listed on: 01/04/2024
Home Details
Home Type
- Single Family
Est. Annual Taxes
- $3,161
Year Built
- Built in 1960
Lot Details
- 8,276 Sq Ft Lot
- Wood Fence
Home Design
- Traditional Architecture
- Aluminum Siding
Interior Spaces
- 1,508 Sq Ft Home
- 1-Story Property
- Wood Burning Fireplace
Kitchen
- Dishwasher
- Disposal
Bedrooms and Bathrooms
- 4 Bedrooms
- 2 Full Bathrooms
Laundry
- Dryer
- Washer
Parking
- Driveway
- Off-Street Parking
Schools
- Ofallon Dist 90 Elementary And Middle School
- Ofallon High School
Additional Features
- Shed
- Forced Air Heating System
Listing and Financial Details
- Assessor Parcel Number 04-32.0-116-002
Ownership History
Purchase Details
Home Financials for this Owner
Home Financials are based on the most recent Mortgage that was taken out on this home.Purchase Details
Home Financials for this Owner
Home Financials are based on the most recent Mortgage that was taken out on this home.Purchase Details
Purchase Details
Home Financials for this Owner
Home Financials are based on the most recent Mortgage that was taken out on this home.Purchase Details
Home Financials for this Owner
Home Financials are based on the most recent Mortgage that was taken out on this home.Purchase Details
Home Financials for this Owner
Home Financials are based on the most recent Mortgage that was taken out on this home.Similar Homes in O Fallon, IL
Home Values in the Area
Average Home Value in this Area
Purchase History
| Date | Buyer | Sale Price | Title Company |
|---|---|---|---|
| Smith Romarcus C | $225,000 | None Available | |
| Gilreath Ronald | -- | First American Title Ins Co | |
| Cor Private Sales | -- | None Available | |
| Thieleman Michael E | -- | Fatic | |
| Thieleman Michael E | $118,000 | Pti | |
| Graddy Geoffrey S | $84,000 | Metro East Title |
Mortgage History
| Date | Status | Borrower | Loan Amount |
|---|---|---|---|
| Open | Smith Romarcus C | $225,000 | |
| Previous Owner | Gilbreath Ronald | $106,125 | |
| Previous Owner | Thieleman Michael E | $106,955 | |
| Previous Owner | Thieleman Michael E | $118,000 | |
| Previous Owner | Graddy Geoffrey S | $84,879 | |
| Previous Owner | Graddy Geoffrey S | $85,680 | |
| Closed | Gilreath Ronald | $0 |
Property History
| Date | Event | Price | Change | Sq Ft Price |
|---|---|---|---|---|
| 03/29/2024 03/29/24 | Sold | $225,000 | -1.7% | $149 / Sq Ft |
| 02/14/2024 02/14/24 | Pending | -- | -- | -- |
| 02/01/2024 02/01/24 | For Sale | $228,800 | +160.0% | $152 / Sq Ft |
| 03/23/2018 03/23/18 | Sold | $88,000 | +13.0% | $57 / Sq Ft |
| 01/30/2018 01/30/18 | Pending | -- | -- | -- |
| 01/24/2018 01/24/18 | For Sale | $77,900 | -- | $51 / Sq Ft |
Tax History Compared to Growth
Tax History
| Year | Tax Paid | Tax Assessment Tax Assessment Total Assessment is a certain percentage of the fair market value that is determined by local assessors to be the total taxable value of land and additions on the property. | Land | Improvement |
|---|---|---|---|---|
| 2023 | $3,342 | $44,115 | $8,258 | $35,857 |
| 2022 | $3,161 | $40,558 | $7,592 | $32,966 |
| 2021 | $2,635 | $39,188 | $7,615 | $31,573 |
| 2020 | $2,607 | $37,095 | $7,208 | $29,887 |
| 2019 | $2,535 | $37,095 | $7,208 | $29,887 |
| 2018 | $2,455 | $36,018 | $6,999 | $29,019 |
| 2017 | $2,252 | $32,490 | $8,203 | $24,287 |
| 2016 | $2,241 | $31,732 | $8,012 | $23,720 |
| 2014 | $2,059 | $31,365 | $7,919 | $23,446 |
| 2013 | $2,235 | $30,884 | $7,798 | $23,086 |
Agents Affiliated with this Home
-
Rob Cole

Seller's Agent in 2024
Rob Cole
Judy Dempcy Homes Powered by KW Pinnacle
(618) 632-4030
857 Total Sales
-
Emily Greenstreet

Buyer's Agent in 2024
Emily Greenstreet
RE/MAX Preferred
(618) 534-0500
50 Total Sales
-
Christine Hayes
C
Seller's Agent in 2018
Christine Hayes
Southern Realty LLC Collinsville
(618) 344-1505
118 Total Sales
-
Reggie Resper

Buyer's Agent in 2018
Reggie Resper
Brick Street Group
(618) 310-0071
248 Total Sales
Map
Source: MARIS MLS
MLS Number: MIS24000391
APN: 04-32.0-116-002
- 213 Whitehall Dr
- 100 White Pine Ave
- 201 Dartmouth Dr
- 1107 Princeton Dr
- 314 Westfield Dr
- 114 Pierce Blvd
- 1102 Affirm Dr
- 1410 Desoto Dr
- 423 Colleen Dr
- 1201 S Walnut St
- 217 E 4th St
- 1012 Matthew Dr
- 931 Georgetowne Dr
- 113 Elm St
- 108 W Orchard St
- 305 Edna Dr
- 304 W 3rd St
- 711 Michael St Unit 80
- 754 Michael St Unit 10
- 708 Michael St Unit 81
- 304 Amhurst Dr
- 301 Westminster Ave
- 306 Amhurst Dr
- 301 Westminster Dr
- 303 Whitehall Dr
- 308 Amhurst Dr
- 303 Westminster Ave
- 305 Whitehall Dr
- 303 Amhurst Dr
- 203 Westminster Dr
- 307 Whitehall Dr
- 305 Amhurst Dr
- 203 Westminster Ave
- 310 Amhurst Dr
- 302 Westminster Ave
- 304 Westminster Dr
- 307 Amhurst Dr
- 208 Westminster Ave
- 304 Westminster Ave
- 309 Whitehall Dr






