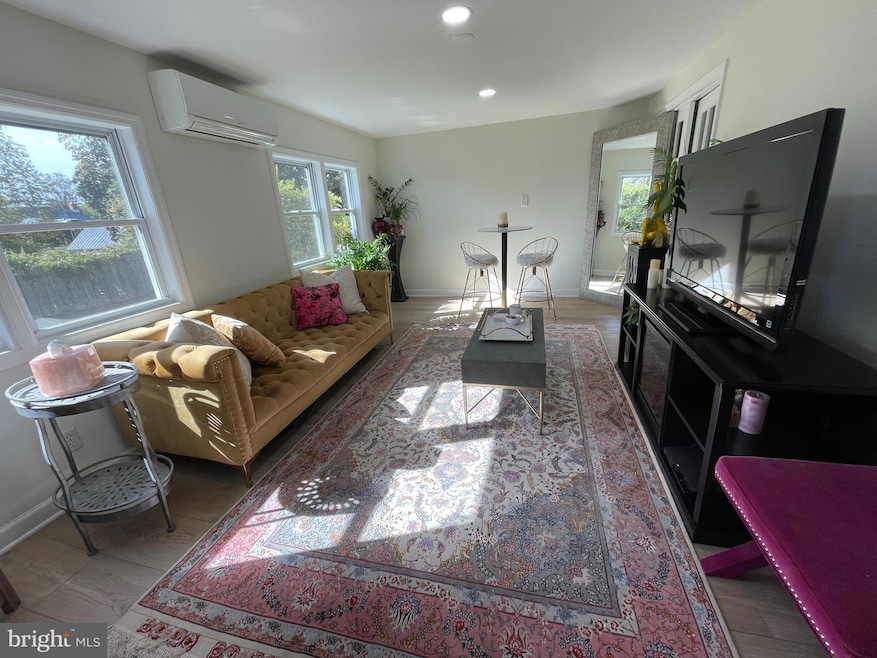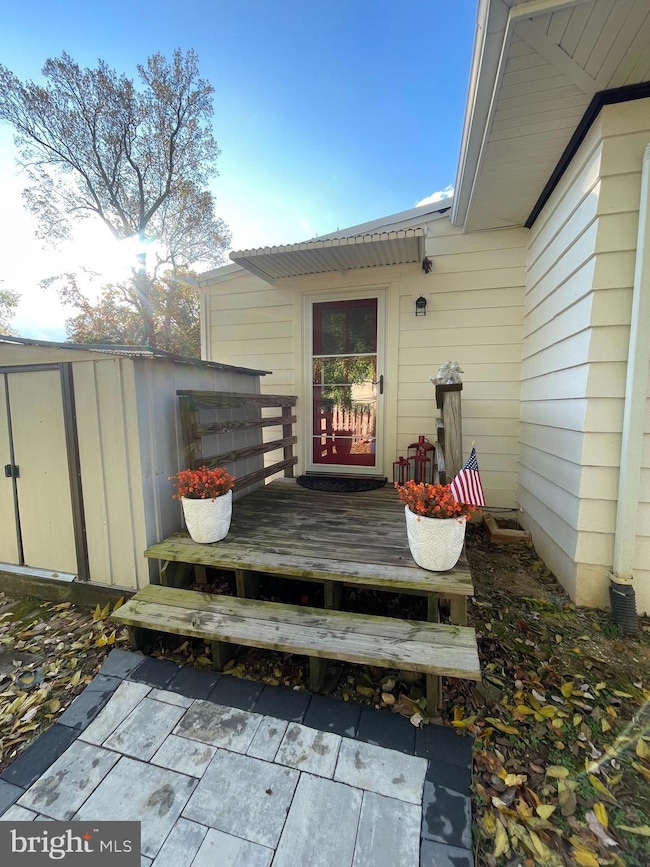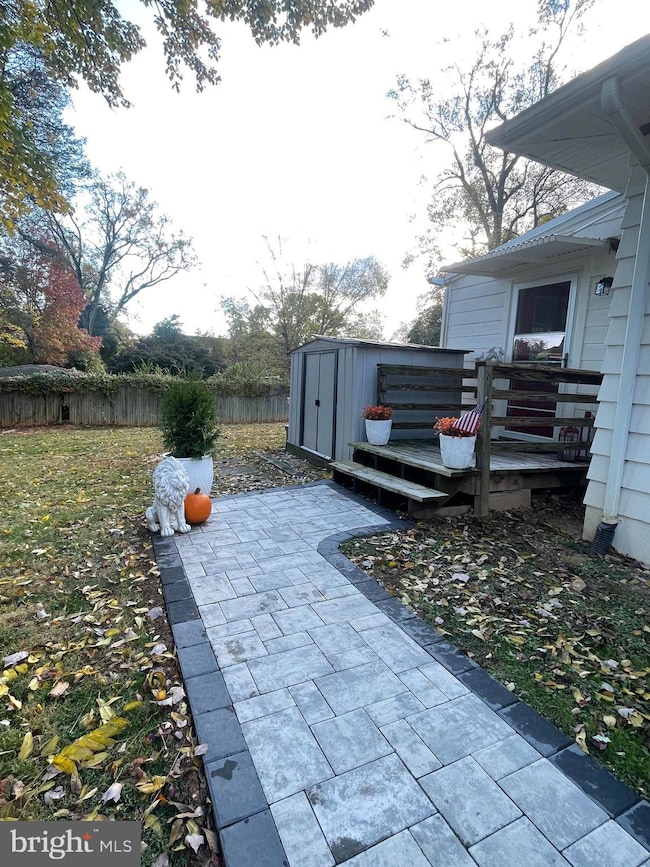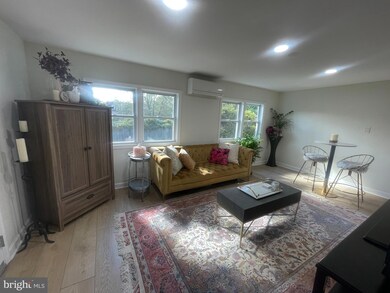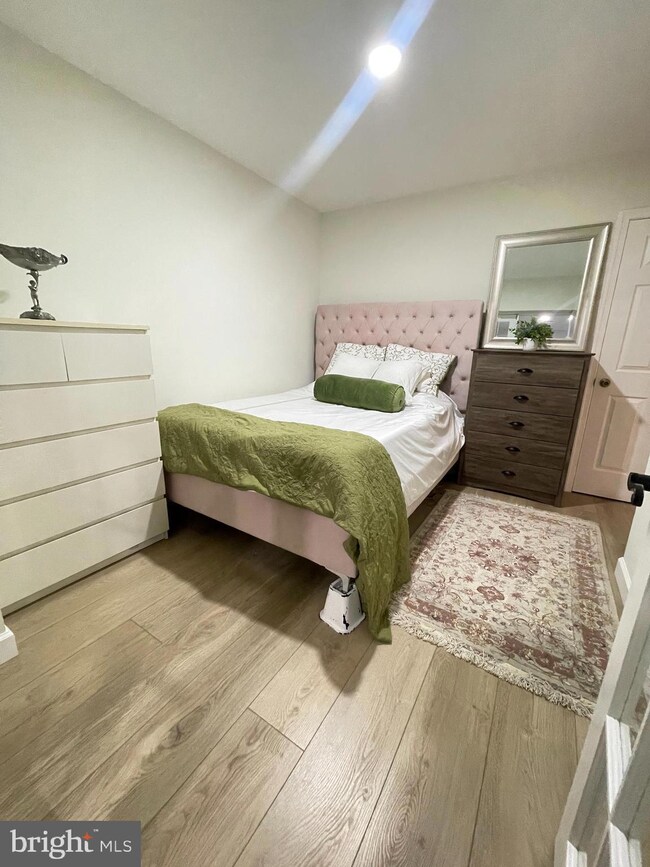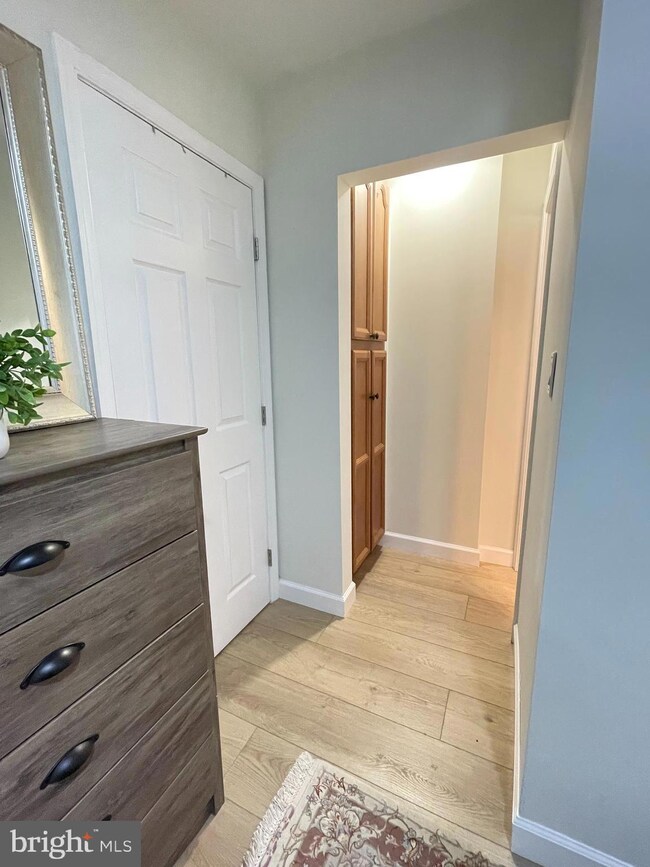304 Anderson Ave Rockville, MD 20850
Central Rockville NeighborhoodHighlights
- Penthouse
- 0.33 Acre Lot
- 1 Fireplace
- Beall Elementary School Rated A
- Rambler Architecture
- Level Entry For Accessibility
About This Home
Discover the perfect blend of charm and convenience in this beautifully maintained and fully furnished studio apartment located in Rockville’s sought-after Historic District. This open-concept space offers a bright, flexible layout that comfortably accommodates living, dining, and sleeping areas, and it even includes a rare private outdoor area. The apartment offers easy street parking and sits within walking distance of Rockville Town Square, local shops, restaurants, and entertainment, as well as the Rockville Metro station for quick access to Washington, DC and surrounding areas. With major highways like I-270 and MD-355 just minutes away, commuting is simple and efficient. Set on charming, tree-lined streets with historic architecture, this studio provides a quiet neighborhood feel while keeping you close to all the amenities and energy of downtown Rockville. This is a unique opportunity to enjoy an ideal location and comfortable lifestyle in one of the area’s most desirable neighborhoods.
Condo Details
Home Type
- Condominium
Est. Annual Taxes
- $9,354
Year Built
- Built in 1951
Parking
- On-Street Parking
Home Design
- Penthouse
- Rambler Architecture
- Entry on the 1st floor
Interior Spaces
- 1 Full Bathroom
- Property has 1 Level
- 1 Fireplace
- Washer and Dryer Hookup
Accessible Home Design
- Level Entry For Accessibility
Utilities
- Cooling System Mounted In Outer Wall Opening
- Wall Furnace
- Electric Water Heater
Listing and Financial Details
- Residential Lease
- Security Deposit $1,200
- 1-Month Min and 3-Month Max Lease Term
- Available 1/1/26
- Assessor Parcel Number 160400145494
Community Details
Overview
- Low-Rise Condominium
- West End Park Subdivision
Pet Policy
- No Pets Allowed
Map
Source: Bright MLS
MLS Number: MDMC2208844
APN: 04-00145494
- 530 W Montgomery Ave
- 512 Carr Ave
- 126 Bullard Cir
- 22 W Jefferson St Unit 304
- 22 W Jefferson St Unit 203
- 24 Courthouse Square Unit 609
- 24 Courthouse Square Unit 804
- 10 Martins Square Ln
- 14938 Dispatch St Unit 5
- 38 Maryland Ave Unit 505
- 602 Smallwood Rd
- 512 Bickford Ave
- 503 Autumn Wind Way
- 501 Hungerford Dr
- 501 Hungerford Dr
- 501 Hungerford Dr
- 501 Hungerford Dr
- 501 Hungerford Dr
- 518 Winding Rose Dr
- 4 Monroe St Unit 1104
- 8 Mannakee St
- 255 N Washington St
- 715 Anderson Ave
- 38 Maryland Ave Unit Penthouse 608
- 44 Maryland Ave
- 20 Maryland Ave
- 2 Helen Heneghan Way
- 33 Monroe St
- 501 Hungerford Dr
- 501 Hungerford Dr
- 501 Hungerford Dr
- 5 Grason Ct
- 226 Lynn Manor Dr
- 840 Ivy League Ln
- 4 Monroe St Unit 911
- 4 Monroe St Unit 802
- 2 Chantilly Ct
- 118 Monroe St Unit 1208
- 500 Mt Vernon Place
- 884 College Pkwy Unit 303
