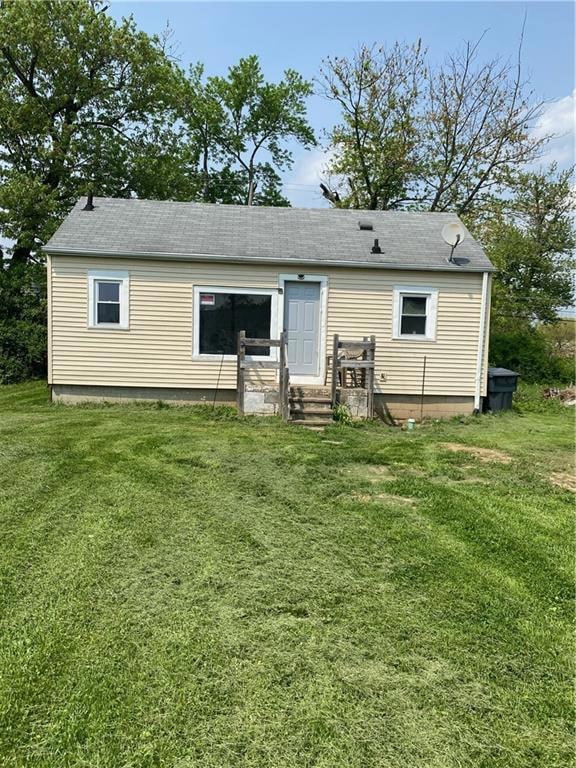
304 Andover Rd Anderson, IN 46013
Highlights
- Bungalow
- Combination Kitchen and Dining Room
- Vinyl Flooring
- 1-Story Property
- Baseboard Heating
About This Home
As of June 2022A must see Meadowbrook Bungalow! This move in ready home features 1 bed, 1 bath, all new flooring throughout, clean electric baseboard heat, solid PVC baseboard trim(that will never need painted), oak kitchen cabinets with plenty of storage and completely tiled bathroom shower. The refrigerator and ceramic cooktop range stay with the home too!
Last Agent to Sell the Property
Lori Whisenand
United Real Estate Indpls Listed on: 05/12/2022

Last Buyer's Agent
Michelle McGuire
Golden Rule Realty, LLC
Home Details
Home Type
- Single Family
Est. Annual Taxes
- $570
Year Built
- Built in 1939
Home Design
- Bungalow
- Block Foundation
- Vinyl Siding
Interior Spaces
- 496 Sq Ft Home
- 1-Story Property
- Combination Kitchen and Dining Room
- Vinyl Flooring
- Attic Access Panel
- Fire and Smoke Detector
- Electric Oven
Bedrooms and Bathrooms
- 1 Bedroom
- 1 Full Bathroom
Additional Features
- 4,800 Sq Ft Lot
- Baseboard Heating
Community Details
- South Downs Subdivision
Listing and Financial Details
- Assessor Parcel Number 481124301013000003
Ownership History
Purchase Details
Home Financials for this Owner
Home Financials are based on the most recent Mortgage that was taken out on this home.Purchase Details
Similar Homes in Anderson, IN
Home Values in the Area
Average Home Value in this Area
Purchase History
| Date | Type | Sale Price | Title Company |
|---|---|---|---|
| Warranty Deed | -- | Atlantis Title | |
| Quit Claim Deed | -- | None Available |
Property History
| Date | Event | Price | Change | Sq Ft Price |
|---|---|---|---|---|
| 07/07/2025 07/07/25 | Price Changed | $92,000 | -2.1% | $185 / Sq Ft |
| 06/19/2025 06/19/25 | Price Changed | $94,000 | -2.1% | $190 / Sq Ft |
| 04/20/2025 04/20/25 | Price Changed | $96,000 | -2.0% | $194 / Sq Ft |
| 03/07/2025 03/07/25 | Price Changed | $98,000 | -1.0% | $198 / Sq Ft |
| 01/10/2025 01/10/25 | Price Changed | $99,000 | 0.0% | $200 / Sq Ft |
| 01/10/2025 01/10/25 | For Sale | $99,000 | +16.6% | $200 / Sq Ft |
| 10/15/2024 10/15/24 | Off Market | $84,900 | -- | -- |
| 09/26/2024 09/26/24 | Price Changed | $84,900 | -5.6% | $171 / Sq Ft |
| 08/30/2024 08/30/24 | For Sale | $89,900 | +199.7% | $181 / Sq Ft |
| 06/08/2022 06/08/22 | Sold | $30,000 | -22.1% | $60 / Sq Ft |
| 05/27/2022 05/27/22 | Pending | -- | -- | -- |
| 05/12/2022 05/12/22 | For Sale | $38,500 | -- | $78 / Sq Ft |
Tax History Compared to Growth
Tax History
| Year | Tax Paid | Tax Assessment Tax Assessment Total Assessment is a certain percentage of the fair market value that is determined by local assessors to be the total taxable value of land and additions on the property. | Land | Improvement |
|---|---|---|---|---|
| 2024 | $651 | $29,300 | $8,100 | $21,200 |
| 2023 | $602 | $26,900 | $7,700 | $19,200 |
| 2022 | $609 | $27,200 | $7,300 | $19,900 |
| 2021 | $572 | $25,400 | $7,200 | $18,200 |
| 2020 | $547 | $24,200 | $6,900 | $17,300 |
| 2019 | $536 | $23,700 | $6,900 | $16,800 |
| 2018 | $429 | $18,600 | $6,900 | $11,700 |
| 2017 | $352 | $17,600 | $6,600 | $11,000 |
| 2016 | $352 | $17,600 | $6,600 | $11,000 |
| 2014 | $278 | $13,900 | $6,600 | $7,300 |
| 2013 | $278 | $13,900 | $6,600 | $7,300 |
Agents Affiliated with this Home
-

Seller's Agent in 2024
Michelle McGuire
Golden Rule Realty, LLC
(765) 606-6578
55 in this area
133 Total Sales
-
L
Seller's Agent in 2022
Lori Whisenand
United Real Estate Indpls
Map
Source: MIBOR Broker Listing Cooperative®
MLS Number: 21854828
APN: 48-11-24-301-013.000-003
- 602 W 34th St
- 603 W 33rd St
- 712 Lonsvale Dr
- 135 South Dr
- 234 Ringwood Way
- 217 Ringwood Way
- 237 Ringwood Way
- 3004 Sheridan St
- 328 Marine Dr
- 3635 Elmway Dr
- 616 W 38th St
- 2824 Brown St
- 3826 Delaware St
- 3907 Haverhill Dr
- 2731 Delaware St
- 905 Crescent Dr
- 0 Fairview Dr Unit MBR22021213
- 0 Fairview Dr Unit MBR22021211
- 128 E 36th St
- 2627 Lincoln St






